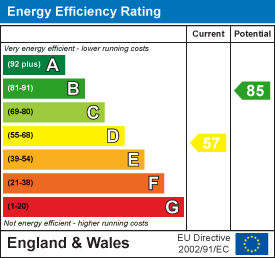
Market Place
Easingwold
North Yorkshire
YO61 3AB
Newton On Ouse, York
Guide Price £650,000 Sold (STC)
4 Bedroom House - Detached
- Former 19th Century Farmhouse
- Triple Garage & Generous Parking
- 4.25 Acre Paddock & Stables
- No Onward Chain
*** WATCH OUR MEDIA TOUR NOW *** A characterful & spacious 4 bedroom detached former farmhouse set in 5 acres with origins dating back to the early to mid 1800's & located on the rural fringes of the pretty village of Newton-on-Ouse, around a 10 minute drive north of York.
*** NO ONWARD CHAIN ***
Follow Stephensons on your favourite social media platforms for exclusive video content, pre-market teasers, off market opportunities and a head start on other house hunters by getting to see many of our new listings before they appear online. Find us by searching for stephensons1871.
Property Overview
Available on the open market for the first time since 1945, River View is a captivating period home brimming with character and history. Nestled within approximately 5 acres of land on the rural edge of Newton-on-Ouse, this distinguished residence offers an idyllic lifestyle just moments from a pretty village green, idyllic river walks and the National Trust’s magnificent Beningbrough Hall and its breathtaking gardens.
Boasting over 2,000 sq ft of living space, the property showcases a wealth of original period features and presents a buyer with an exciting opportunity to cosmetically update and improve the surprisingly spacious interior while considering options to extend the living accommodation further by converting around 450 sq ft of attic space, subject to the necessary planning consents.
Ideally located just 6 miles north of the historic city of York, 7 miles south of Easingwold and less than 12 miles east of Junction 47 of the A1(M).
Inside
Step into a breathtakingly beautiful reception hall, where exposed beams and charming period floor tiling set the tone for the timeless elegance on offer. Stripped pine doors lead off into 2 inviting reception rooms, each rich with character and one warmed by an open fire, the other featuring a cozy window seat alongside a wood-burning stove.
The farmhouse style dining kitchen offers a delightful blend of rustic charm and the potential to update, replace and restyle the existing cabinetry which is currently equipped with an oil-fired Aga, ample storage and integrated appliances, complemented by a generous utility room and an oversized pantry. The ground floor also features a cloakroom and bathroom off the reception hall, a discreet second staircase tucked away in a side lobby and steps down into a cellar off the kitchen.
Upstairs, a spacious landing leads to 4 well proportioned bedrooms and a large bathroom which also reveals access into approximately 132 square feet of attic space, ripe for conversion or ready for storage. The first floor also features a separate washroom/WC, and a steep staircase off the 3rd bedroom climbing up into an impressive 330 square feet of further attic space, offering exciting possibilities for expansion.
Additional highlights include a gas fired central heating system, a mix of single and replacement double glazing, recent professional damp-proofing and a brand new roof in 2025 ensuring a degree of comfort and peace of mind as buyers consider River View as their future dream home.
Outside
Externally a sweeping drive off River Walk leads up to a generous area of parking and a detached 720 sq ft triple garage. The formal garden enjoys a high degree of privacy and is mainly laid to lawn with a paved seating area and a stone flagged walled rear courtyard provides access into a general and garden stores.
The 4.25 acre paddock, which can be accessed off a 40m long footpath off the drive aswell as a field gate off Moor Lane. features a timber built Goodrick double stable and is bordered on the bottom boundary by the River Kyle.
This property also comes with a further 0.50 of an acre of riverside woodland on the opposite side of Moor Lane adjacent to Linton Bridge.
Tenure
Freehold
Services/Utilities
Mains gas, electricity, water and sewerage are understood to be connected.
Broadband Coverage
Up to 76* Mbps download speed
*Download speeds vary by broadband providers so please check with them before purchasing.
Council Tax
G - North Yorkshire Council
EPC Rating
D
Current Planning Permissions
No current valid planning permissions
Viewings
Strictly via the selling agent - Stephensons Estate Agents, Easingwold
Energy Efficiency and Environmental Impact

Although these particulars are thought to be materially correct their accuracy cannot be guaranteed and they do not form part of any contract.
Property data and search facilities supplied by www.vebra.com





















