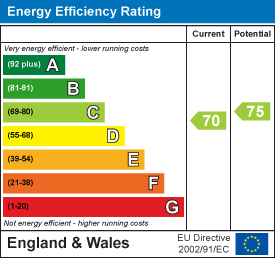
14 Euston Place
Leamington Spa
Warwickshire
CV32 4LY
Odingsell Drive, Long Itchington, Southam
Offers Over £440,000
4 Bedroom House - Detached
- Detached Family House
- Popular Village Location
- Lounge and Dining Room
- Re-fitted Kitchen and Conservatory
- Four Bedrooms
- Re-fitted Bathroom
- Block Paved Parking and Garage
- Rear Garden
- No Chain
Being attractively and quietly tucked close to the end of a cul-de-sac, this modern four bedroomed detached family house is offered for sale with the benefit of no onward chain and has been newly re-decorated and re-carpeted throughout. Being located within easy reach of facilities and amenities in the heart of Long Itchington village, the gas centrally heated and double glazed accommodation includes a spacious lounge with dividing doors to dining room, there also being a re-fitted kitchen, conservatory and cloakroom to the ground floor. On the first floor the four bedrooms are complemented by a re-fitted bathroom, whilst outside there is block paved parking at the front giving direct access to the garage, along with a pleasant garden to the rear with block paved terrace and separate patio. Overall this is an excellent opportunity to purchase a family home in this popular and well regarded village.
We understand that mains water, gas, electricity and drainage are connected to the property. We have not carried out any form of testing of appliances, central heating or other services and prospective purchasers must satisfy themselves as to their condition and efficiency.
LOCATION
Long Itchington is a delightful village which, despite its semi rural location is exceptionally well placed for local communication links including the Midland motorway network, main line railway stations and Birmingham Airport. The village offers a vibrant community life with many clubs and activities, numerous village pubs and excellent local schools. The focal point of the village is the village green and pond, with all day-to-day amenities within the village itself being easily accessible on foot, whilst more comprehensive facilities can be found in nearby Southam or Leamington Spa.
ON THE GROUND FLOOR
Replacement composite entrance door opening into:-
RECEPTION HALLWAY
With staircase off ascending to the first floor, central heating radiator and door to:-
SPACIOUS LOUNGE
6.20m x 3.58m (20'4" x 11'9")With fireplace recess housing a wood burning stove standing on a tiled hearth, UPVC double glazed bay window to front elevation, two central heating radiators, painted beamed ceiling and double dividing doors giving through access to:-
DINING ROOM
3.20m x 2.97m (10'6" x 9'9")With central heating radiator and UPVC double glazed French style doors giving external access to the rear garden.
RE-FITTED KITCHEN
3.99m x 2.57m (13'1" x 8'5")Being equipped with an attractive and comprehensive range of units in a panelled style finish with brushed chrome door furniture and comprising a coordinating range of base cupboards and drawers, including concealed food storage unit and slate effect worktops over with matching upstands, a range of coordinating wall cabinets to two sides, undermounted sink unit with surface mounted mixer tap, integrated appliances comprising inset electric hob with concealed filter hood over and electric oven below, integrated dishwasher along with integrated microwave, slate effect flooring, central heating radiator and door to:-
REAR HALLWAY
With slate effect flooring extending through from the kitchen and from which access can be gained to both the conservatory and cloakroom/WC.
CLOAKROOM/WC
With white fittings comprising low level WC, pedestal wash hand basin with mixer tap, central heating radiator and obscure UPVC double glazed window.
CONSERVATORY
2.84m x 2.77m (9'4" x 9'1")With UPVC double glazed windows surrounding, matching double style French doors giving external access to the rear garden, slate effect flooring and central heating radiator.
ON THE FIRST FLOOR
LANDING
With access trap to the roof space, built-in storage cupboard and doors to:-
BEDROOM ONE (FRONT)
3.61m max x 3.51m (11'10" max x 11'6")With a range of fitted wardrobing to one side, UPVC double glazed window and central heating radiator.
BEDROOM TWO (FRONT)
3.18m x 3.05m (10'5" x 10'0")With door to built-in storage cupboard, UPVC double glazed window and central heating radiator.
BEDROOM THREE (REAR)
2.64m x 2.36m (8'8" x 7'9")With UPVC double glazed window and central heating radiator.
BEDROOM FOUR (REAR)
3.00m x 1.98m (9'10" x 6'6")With built-in wardrobe/storage cupboard, UPVC double glazed window and central heating radiator.
RE-FITTED BATHROOM
Being stylishly re-fitted with contemporary suite comprising wash hand basin having mixer tap and inset storage drawers below, low level WC with concealed cistern and push button flush, panelled bath with wall mounted mixer tap, Mira dual head electric shower unit over and glazed shower screen, two obscure UPVC double glazed windows, wood laminate flooring and chrome towel warmer/radiator.
OUTSIDE
FRONT
A fully block paved fore garden which allows comfortable off-road parking for two cars as well as giving direct vehicular access to:-
GARAGE
Which has replacement up and over door fronting and side door giving external access to the rear of the property.
REAR
The rear garden features a block paved terrace extending immediately across the rear of the house, beyond which the garden is a combination of lawn and stocked borders with feature trellis work and a generous paved patio area to one corner. The rear garden can also be entered over a gated side foot access.
DIRECTIONS
Postcode for sat-nav - CV47 9PD.
TENURE
Freehold
Energy Efficiency and Environmental Impact

Although these particulars are thought to be materially correct their accuracy cannot be guaranteed and they do not form part of any contract.
Property data and search facilities supplied by www.vebra.com






















