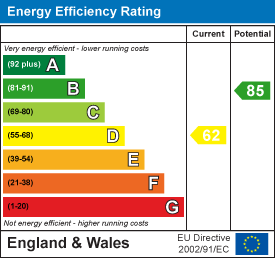
20 Aughton Street
Ormskirk
Lancashire
L39 3BW
Rutland Crescent, ORMSKIRK
Per Calendar Month £1,095 p.c.m. To Let
3 Bedroom House - Semi-Detached
A well proportioned and extended 3 Bedroom Semi-Detached family home, which is set in a sought after location within easy access of Ormskirk town centre.
Available to Let on an unfurnished basis from July 2025 on a 6-12 month AST.
The property is located upon ever popular Rutland Crescent and therefore enjoys a pleasant location whilst being ideally situated for Ormskirk Town centre, it's associated amenities and variety of Supermarkets, shops, restaurants, bistro's and bars.
Ormskirk railway station provides easy access into Liverpool City Centre and beyond.
Edge Hill University, Coronation Park & the M58 are all located within easy access, whilst Ormskirk Hospital is also located nearby.
The accommodation which provides a spacious and flexible layout briefly comprises; Entrance porch, hallway, lounge, fitted kitchen, utility/second kitchen and extended dining room to the ground floor. To the first floor are three bedrooms and family bathroom, whilst to the exterior are well proportioned private garden areas to the front & rear - The rear facing in a sunny Southerly direction - with parking provided by an off road driveway.
Further benefits include double glazed windows & gas central heating.
Viewing is essential to appreciate the location and accommodation on offer.
ACCOMMODATION
GROUND FLOOR
PORCH
Upvc door provides access into the property.
HALLWAY
Stairs lead to the first floor, access doors to ground floor accommodation, ceiling lighting.
LOUNGE
6.10 x 3.32 (20'0" x 10'10")A large room situated to the front of the property with double glazed window to the front elevation, open plan into the dining room, wall mounted fire, coved ceiling, ceiling lighting, radiator panel & tv point.
DINING ROOM
4.13 x 2.92 max (13'6" x 9'6" max)Double glazed window and door to the rear elevation, access into the kitchen, radiator panel & ceiling lighting.
KITCHEN
4.95 max x 2.01 (16'2" max x 6'7")Fitted with a comprehensive range of wall and base units together with contrasting work surfaces and complimentary tiling. stainless steel sink and drainer unit, integrated cooker, ceiling lighting, double glazed window to the rear elevation.
UTILITY/ 2ND KITCHEN
4.47 x 2.19 (14'7" x 7'2")Fitted with a comprehensive range of base units with contrasting work surfaces, gas hob, double glazed window and door, ceiling lighting.
STORAGE AREA
2.19 x 1.95 (7'2" x 6'4")Up and over door to the front elevation, personal door leading into the utility room.
FIRST FLOOR
STAIRS & LANDING
Double glazed window to the side elevation, ceiling lighting, access to all first floor accommodation.
BEDROOM 1
4.36 x 2.60 (14'3" x 8'6")Upvc double glazed window to the front elevation, radiator panel, ceiling lighting and a range of fitted bedroom furniture.
BEDROOM 2
3.86 x 2.60 (12'7" x 8'6")Upvc double glazed window to the rear elevation, radiator panel, ceiling lighting and a range of fitted wardrobes.
BEDROOM 3
2.71 x 2.10 (8'10" x 6'10")Upvc double glazed window to the front elevation, radiator panel, ceiling lighting and built in wardrobe/storage.
BATHROOM SUITE
3.21 max x 2.00 (10'6" max x 6'6")A white four piece bathroom suite comprising; panelled bath, separate shower cubicle with overhead shower attachment, pedestal wash basin and low level W.C. Tiled elevations, double glazed frosted window, ceiling lighting.
WC
Low level wc & wash basin.
EXTERIOR
A large flagged driveway provides more than ample off road parking.
The rear gardens provide excellent outdoor living space. Directly to the rear of the main accommodation sits a large flagged patio/seating area, whilst the remainder is mainly laid to lawn, fence enclosed with raised timber planters and pagoda with timber decking.
MATERIAL INFORMATION
TENURE
FREEHOLD
CONSTRUCTION
Traditional - Brick with a pitched roof
COUNCIL TAX
West Lancs. Council 2025/26
Band: C
Charge: £2,081.33
MOBILE & BROADBAND
Ultrafast Broadband is available:
Highest available download speed:1800 Mbps
Highest available upload speed: 220 Mbps
Mobile Signal: Good - Outdoor only.
VIEWING BY APPOINTMENT
Energy Efficiency and Environmental Impact

Although these particulars are thought to be materially correct their accuracy cannot be guaranteed and they do not form part of any contract.
Property data and search facilities supplied by www.vebra.com













