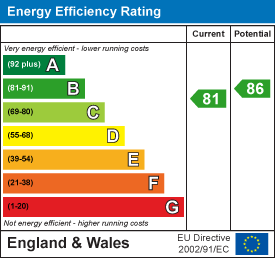
149 Bawtry Rd, Wickersley
Rotherham
South Yorkshire
S66 2BW
Poucher Street, Rotherham
Offers In The Region Of £550,000 Sold (STC)
4 Bedroom House - Detached
- Expansive plot of approximately 0.75 acres offering excellent privacy, space, and development potential.
- Almost 2,500sq ft of internal accommodation, including four bedrooms and three reception areas.
- Impressive principal suite with direct access to the bathroom
- Potential for outbuldings, possible stables or even scope for a new build (STP)
- Panoramic countryside views from the rear garden and upper floors, with mature, landscaped grounds.
- Superb location with easy access to Rotherham, Sheffield, major roads, and local amenities.
- Sold with no onward chain
A rare opportunity to acquire a substantial detached home set within a private three-quarter acre plot.
Enjoying elevated views across the valley, the property offers over 2,700 sq ft of flexible living space.
The layout includes four double bedrooms, multiple reception rooms, and modern kitchen and bathroom suites. Extensive gardens, stables, and outbuildings offer exciting potential for a range of uses or redevelopment. Perfectly located in a quiet residential area with excellent access to local amenities and transport links. A spacious and versatile home with scope for further development, subject to planning permission.
Description
Set within an exceptional three-quarter acre plot and enjoying an elevated position with sweeping, far-reaching views across the valley, this distinctive detached residence offers a rare blend of space, flexibility, and future potential. Extending to over 2,700 square feet, the home is generously proportioned and thoughtfully laid out—making it ideal for a wide range of buyers, from growing families and multigenerational households to those seeking a lifestyle property with scope for development.
Approached via a private driveway, the property is set back from the road and offers ample off-street parking along with an integral garage. Its attractive frontage and neatly maintained grounds create an immediate sense of quality and welcome. Inside, the home is bright, spacious, and well-presented throughout, with a versatile layout spread over two floors to suit a variety of modern living arrangements.
On the ground floor, a welcoming entrance hallway provides access to the main reception spaces. These include a formal dining room and a generously sized lounge, filled with natural light and offering uninterrupted views over the garden and valley beyond. The lounge is a particularly standout feature, enhanced by sliding doors that open directly onto the rear garden—making the most of the home’s elevated position and creating a calm, expansive atmosphere.
The kitchen/breakfast room has been designed with both practicality and sociability in mind. It features generous countertop space, quality fitted units, and large garden-facing windows that fill the room with light. Perfect for everyday living or informal family meals, the space also flows seamlessly into a separate utility room that adds further convenience and storage.
Two well-proportioned ground-floor bedrooms and a stylish modern shower room add valuable flexibility—ideal for accommodating guests, older relatives, or for use as home offices or hobby rooms, depending on your needs.
Upstairs, the first floor continues to impress with two large double bedrooms. The principal suite is a true retreat: spacious and serene, it boasts dual-aspect windows, bespoke fitted wardrobes, and private access to the main family bathroom. The bathroom itself is well-appointed with a full-size bath, separate shower, and a skylight that bathes the space in natural light. Thanks to its generous proportions, the principal suite also presents potential to be reconfigured—perhaps to create an additional bedroom or dressing area, subject to requirements. The second upstairs bedroom is equally spacious and enjoys a bright, airy feel.
What truly sets this home apart, however, is the scale and scope of its outdoor space.
To the rear, the extensive garden is much larger than average, featuring a wide lawned area framed by mature trees that provide privacy, seclusion, and a wonderful outlook. Formerly used as a smallholding, the garden also houses a set of stables—offering potential for conversion into a home office, gym, studio, or summer house (subject to planning permission). Whether you're a keen gardener, animal lover, or simply value outdoor space, the possibilities here are considerable.
Furthermore, the size and orientation of the side plot presents further development potential. Subject to planning, there is scope to build an additional dwelling, create an annex, or establish an income-generating space. Favourable pre-application discussions have already been held with Rotherham Council regarding the possibility of constructing a bungalow on this section of the land. Interested parties are encouraged to contact the office for further details.
Situated in a peaceful and well-regarded residential area, the property benefits from excellent access to local amenities, including schools, shops, and parks. Meadowhall Shopping Centre, Sheffield city centre, and key transport links are also within easy reach—making this a convenient yet tranquil setting.
This is a home that has been clearly cherished over the years, offering excellent internal proportions and a wonderful garden plot—while also serving as a fantastic canvas for future enhancement. With substantial square footage, a generous and private plot, and exciting scope for extension or development, this is a unique opportunity not to be missed.
Early viewing is strongly recommended to fully appreciate the scale, setting, and untapped potential of this remarkable home.
Energy Efficiency and Environmental Impact

Although these particulars are thought to be materially correct their accuracy cannot be guaranteed and they do not form part of any contract.
Property data and search facilities supplied by www.vebra.com

































