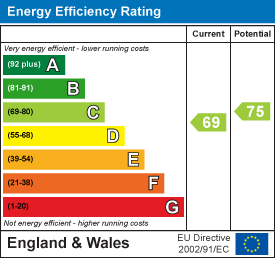JPM Estate Agents
192 Green Road,
Penistone
Sheffield
South Yorkshire
S36 6BG
Cotswold Road, Hillsborough, Sheffield
Guide price £365,000 Sold (STC)
4 Bedroom House - Semi-Detached
- STUNNING EXTENDED FAMILY HOME
- FOUR BEDROOMS
- EN-SUITE TO MASTER BEDROOM
- UTILITY ROOM
- KITCHEN DINER
- CONSERVATORY
- GARAGE
- DRIVEWAY
- GUIDE PRICE £365,000-£375,000
Nestled on the charming Cotswold Road in Sheffield, this delightful semi-detached house offers a perfect blend of classic character and modern living. With four spacious bedrooms, including a master suite complete with an en-suite bathroom, this home is ideal for families seeking comfort and convenience.
The property boasts two inviting reception rooms, providing ample space for relaxation and entertaining. The well-appointed utility room and a convenient downstairs WC enhance the practicality of the layout, making daily life a breeze.
Step outside to discover a stunning garden featuring a private patio, perfect for enjoying sunny afternoons or hosting gatherings with friends and family. The outdoor space is a true sanctuary, offering a peaceful retreat from the hustle and bustle of everyday life.
For those with vehicles, the large driveway and garage provide plenty of parking options, ensuring that you and your guests will never be short of space. This extended family home is not only functional but also exudes warmth and charm, making it a wonderful place to create lasting memories.
In summary, this property on Cotswold Road is a rare find, combining spacious living areas, modern amenities, and a beautiful outdoor space, all within a desirable Sheffield location. It is an excellent opportunity for anyone looking to settle in a welcoming community.
Front Exterior
Approached via a driveway offering ample parking, the front exterior displays a traditional semi-detached style with a tiled roof, bay window, and an integrated garage. The driveway is bordered with mature planting, creating an inviting entrance to the property.
Kitchen Area with Dining Area
11'8" x 9'2" (kitchen) / 10'8" x 10'11" (dining)The kitchen area is well-equipped with cream cabinetry complemented by wooden worktops, featuring a central island that doubles as a breakfast bar with seating. The adjacent dining area enjoys direct access to the conservatory through double doors and is brightened by a window and French doors opening to the garden, creating a lovely flow for entertaining and family meals. Flooring varies between tiled and wood-effect laminate, enhancing the practicality and style of the space.
Utility
A guest cloakroom is neatly appointed with a modern WC and a small basin with tiled splashback. It benefits from a side window allowing natural light and ventilation.
Hallway
The hallway provides a welcoming entrance with a clear sightline to the lounge and stairs leading to the first floor. It is decorated in neutral tones with natural light from the front door window, creating a bright, airy feel.
Lounge
Bright and stylish lounge with bay window, tasteful décor, and a cosy feature fireplace – the perfect space to relax or entertain.
Bedroom 1
14'1" x 14'5"Bedroom one is a spacious principal room with a large window allowing plenty of natural light. It benefits from a generous built-in wardrobe with cupboards and drawers, and is carpeted for comfort. There is an en-suite shower room featuring a modern shower cubicle, basin with vanity unit, and WC.
Ensuite
This shower room en-suite to the main bedroom is fitted with a modern shower cubicle, white basin with storage underneath, and a heated towel rail, all finished with tiled walls and flooring for ease of maintenance.
Bedroom 2
10'9" x 10'11"Bedroom two is a bright room with a bay window providing a charming aspect and adding character. It has carpeted flooring and is decorated in calming neutral tones, making it a restful retreat.
Bedroom 3
10'8" x 8'0"Bedroom three features a window to the front and carpeted flooring, decorated in soft neutral shades that offer a relaxing space.
Bedroom 4
11'5" x 8'10"Bedroom four is a bright, welcoming room used as a study it is a light and functional space with laminate flooring and a window providing a pleasant view outside. It is arranged with desks and shelving, suitable for working from home or as a hobby room.
Rear Garden
The rear garden is a generous, well-maintained outdoor area featuring a lawn bordered by mature hedges and shrubs. It includes a paved patio with a pergola, perfect for outdoor dining and relaxation. Raised brick planters and a conservatory opening onto the garden completes this private and peaceful space.
Conservatory
9'4" x 8'10"The conservatory offers a bright and airy space to enjoy the garden views, with windows and a glass roof. Wooden flooring adds warmth, and the room is furnished with a cosy seating area surrounded by plants, making it a peaceful spot to relax.
Bathroom
The family bathroom is bright and modern, with a white suite including a bath with shower over, a toilet, and a vanity unit with sink. Window provides natural light.
Energy Efficiency and Environmental Impact


Although these particulars are thought to be materially correct their accuracy cannot be guaranteed and they do not form part of any contract.
Property data and search facilities supplied by www.vebra.com











































