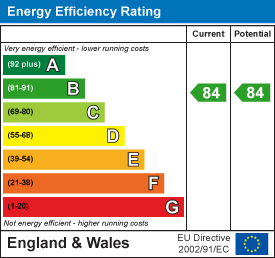
Clarknewman
Equity House, 4-6 Market Street
Harlow
Essex
CM17 0AH
Fairweather Court, Parker Drive, Buntingford, SG9
Asking Price £260,000
2 Bedroom Apartment
- Two Double Bedrooms
- First Floor Flat
- Two Allocated Parking Spaces
- Juliette Balcony
- Council Tax Band: C
- EPC Rating: B
A WELL PRESENTED TWO DOUBLE BEDROOM FIRST FLOOR FLAT with two allocated parking spaces. The property comprises of a spacious living room with Juliette balcony to front and a modern fitted kitchen. The two double bedrooms are a good size and enjoy pleasant views of the countryside. The bathroom is part tiled and features a white suite with shower over bath. Fairweather Court was built in 2018 and benefits from still being within the initial 10-year NHBC warranty. Viewings advised. Online virtual tour available.
Fairweather Court
Fairweather Court is a private development within The Village, Buntingford and benefits from two allocated parking spaces (plus visitor spaces), secure entry video intercom, bin sheds and bike racks. The estate is well kept and looked after by the management company.
Entrance Hall
1.78m x 2.59m (5'10" x 8'6")External door to communal landing. Secure entry intercom to wall. Radiator to wall. Large built-in storage cupboard. Internal doors to living room, bedrooms and bathroom.
Living Room
3.10m x 5.21m (10'2" x 17'1")UPVC double glazed window and French doors to Juliette balcony (with fitted blinds). Two radiators to walls. Internal door to entrance hall. Opening to kitchen.
Kitchen
1.91m x 3.86m (6'3" x 12'8")UPVC double glazed window. Contemporary kitchen with a range of wall and base units, laminate worktops, 1.5 stainless steel sink and drainer plus integral appliances including electric oven and gas hob with cooker hood above. Space for fridge freezer and washing machine. Opening to living room. Extractor fan above.
Bedroom One
3.43m x 3.68m (11'3" x 12'1")UPVC double glazed window with countryside views, radiator to wall. Internal door to entrance hall.
Bedroom Two
3.43m x 2.82m (11'3" x 9'3")UPVC double glazed window with countryside views, radiator to wall. Built-in storage cupboard. Internal door to entrance hall. Internal door to entrance hall
Bathroom
1.78m x 2.51m (5'10" x 8'3")Part-tiled bathroom suite comprising of white WC, pedestal sink to wall and bath with glass screen and thermostatic shower above. Chrome heated towel rail to wall. Extractor fan above. Internal door to entrance hall.
Lease Information
The below figures have been provided to us by the vendors:
Service Charges: £150.54 per month
Ground Rent: included within service charges
Lease: 92 years remaining
Local Area
Nestled in the sought-after area of Buntingford, this peaceful residential neighbourhood sits just minutes from the charming High Street with its Tudor-period shops, boutiques and cafes alongside everyday amenities such as a Co-op, Sainsbury’s Local, library and banks. Residents enjoy superb access to green space - with the Norfolk Road Playing Fields, children’s play areas, multi-games courts, skate ramp, and River Rib riverside walks as well as daily conveniences like schools, swimming pool, pubs and community events just a short stroll away.
Buntingford offers a quiet, village-style setting with easy access to key nearby stations: Ashwell & Morden, Royston, and Watton-at-Stone - each within a 15-minute drive, plus an hourly bus link to Hertford East for onward rail travel.
Agents Note
This property was built in 2018 and still benefits from remaining years left of the original 10-year NHBC warranty.
Energy Efficiency and Environmental Impact

Although these particulars are thought to be materially correct their accuracy cannot be guaranteed and they do not form part of any contract.
Property data and search facilities supplied by www.vebra.com











