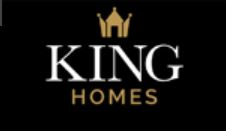
35-36 Guild Street
Stratford-upon-Avon
Warwickshire
CV37 6QY
Scott Close, Bidford-On-Avon, Alcester
Offers over £290,000
3 Bedroom House - Semi-Detached
** Well-Presented Three Bedroom Semi-Detached ** Versatile Extra Downstairs Study/Bedroom Four ** Driveway Parking ** Nestled in the heart of Bidford-on-Avon, offering flexible living with a versatile ground floor room, spacious living/dining room with French doors to the garden, a stylish kitchen, and an upgraded family bathroom. Outside, the property features driveway parking and a fully enclosed landscaped rear garden with decking, artificial lawn, and raised borders. Ideally located close to village amenities, schools, and transport links.
Decorated neutrally throughout the property will make an excellent family home, providing ready to move into accommodation. Benefits from gas central heating and newly installed upgraded double-glazed windows and doors throughout.
Located in a quiet residential spot in the heart of Bidford-on-Avon, this flexible and smartly presented three-bedroom semi-detached home offers beautifully landscaped outdoor space and the bonus of a versatile ground floor room – ideal as a fourth bedroom, playroom or home office.
To the front, the property benefits from driveway parking and a handy entrance porch that leads into a welcoming hallway. At the front of the house sits a well-appointed kitchen, fitted with contemporary cabinetry and generous worktop space. To the rear, the full-width living/dining room is bright and spacious, with French doors opening directly onto the garden – perfect for both relaxing and entertaining.
Also on the ground floor is a useful additional reception room, currently used as a bedroom, but equally suited for use as a home office, snug or playroom.
Upstairs, there are three well-proportioned bedrooms and a stylish family bathroom that has been recently upgraded with modern fittings and a fresh, neutral finish.
The rear garden is fully enclosed and designed for low-maintenance enjoyment, featuring a decked seating area, artificial lawn, and raised planting borders.
With excellent local amenities, schools, and transport links all close by, this is a fantastic opportunity to secure a well-cared-for home in one of the area’s most popular villages.
Porch
Hallway
Living / Dining Room
3.90m x 5.64m (12'9" x 18'6")
Kitchen
3.18m x 2.10m (10'5" x 6'10")
Play Room / Bedroom
3.75m x 2.40m (12'3" x 7'10")
Bedroom One
4.54m x 2.72m (14'10" x 8'11")
Bedroom Two
3.26m x 2.82m (10'8" x 9'3")
Bedroom Three
2.37m x 2.85m (7'9" x 9'4")
Bathroom
2.37m x 1.90m (7'9" x 6'2")
Energy Efficiency and Environmental Impact

Although these particulars are thought to be materially correct their accuracy cannot be guaranteed and they do not form part of any contract.
Property data and search facilities supplied by www.vebra.com

















