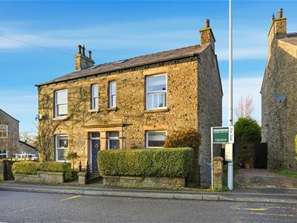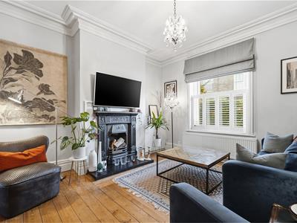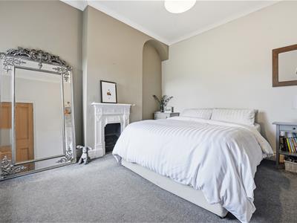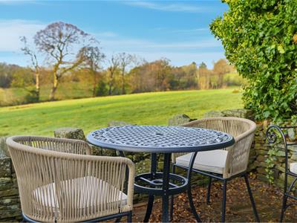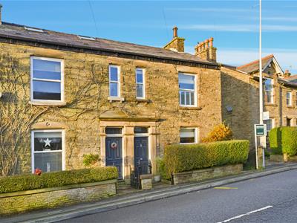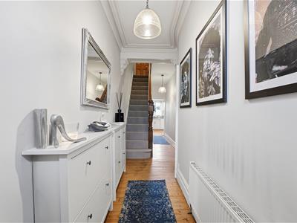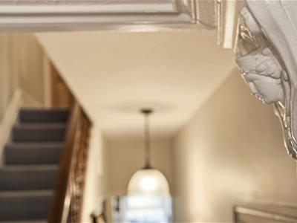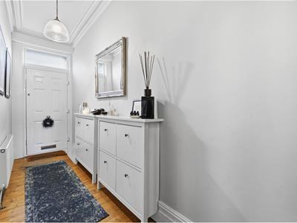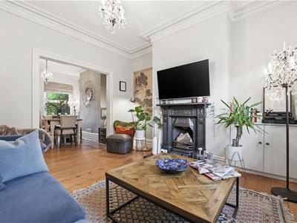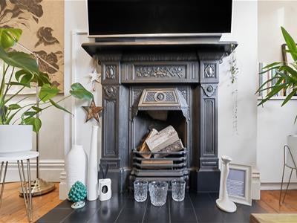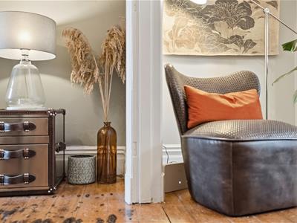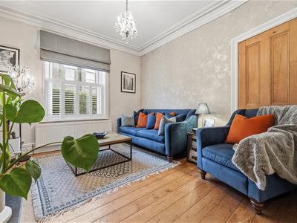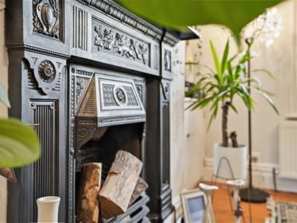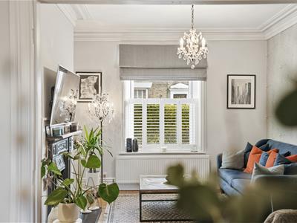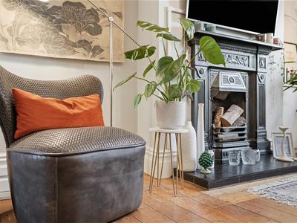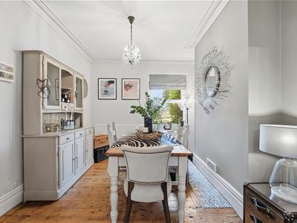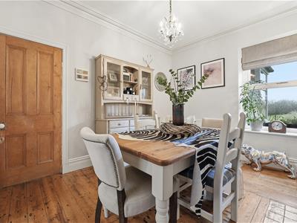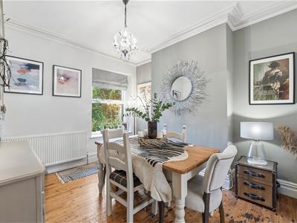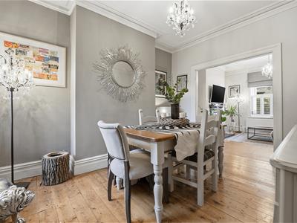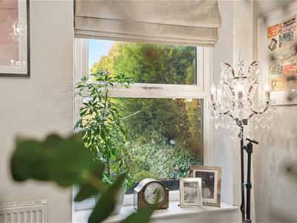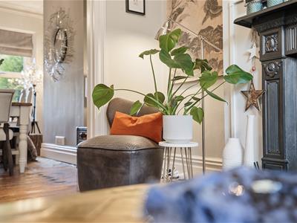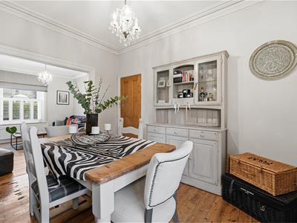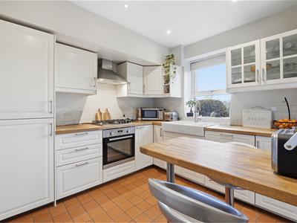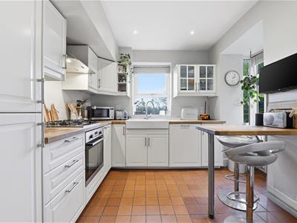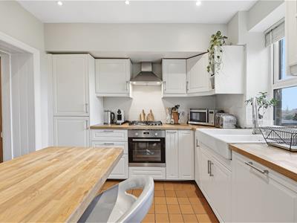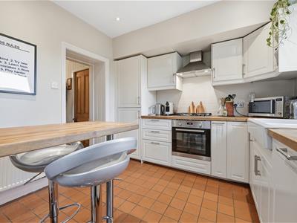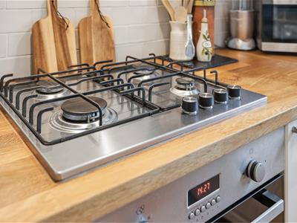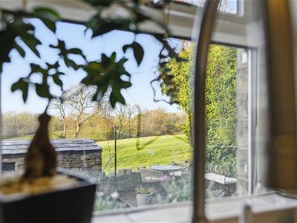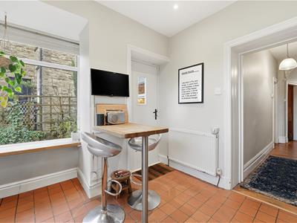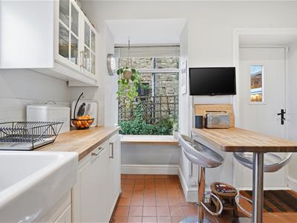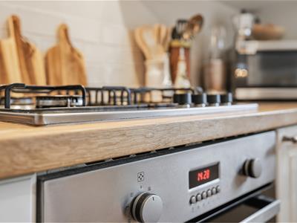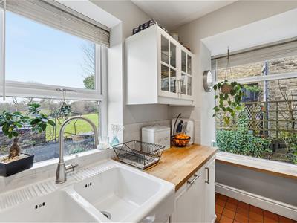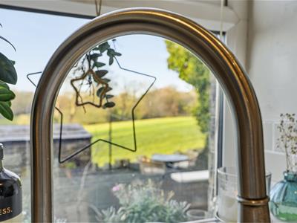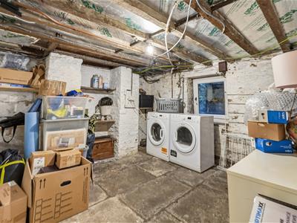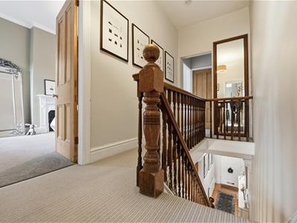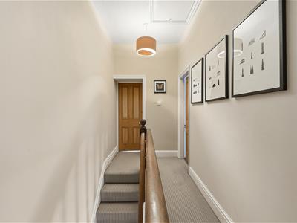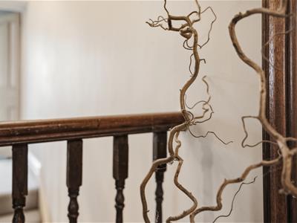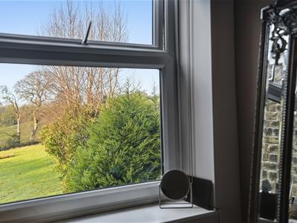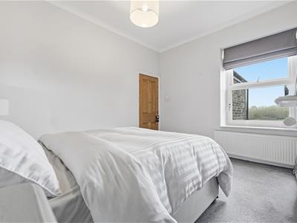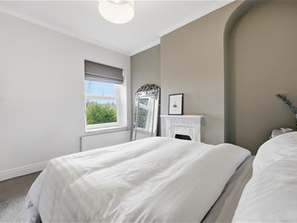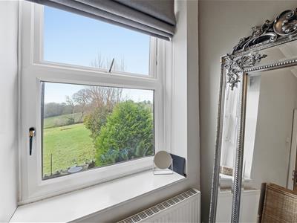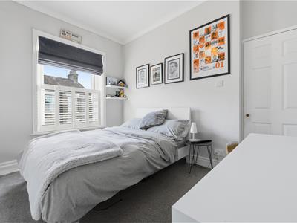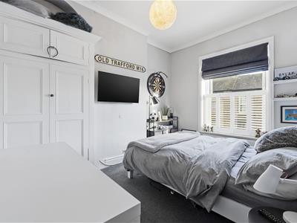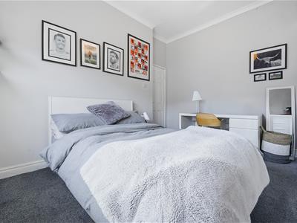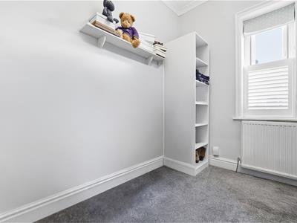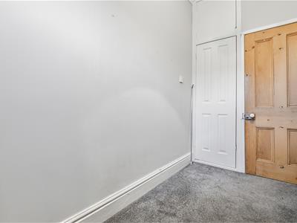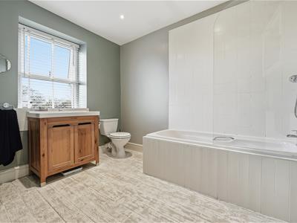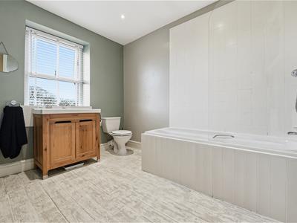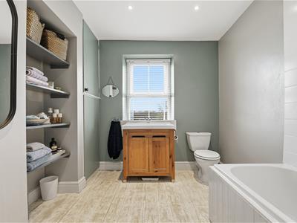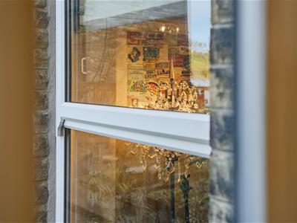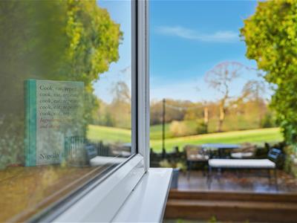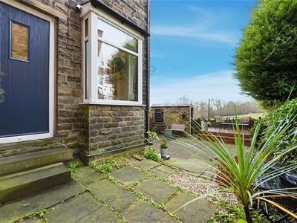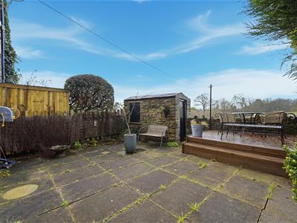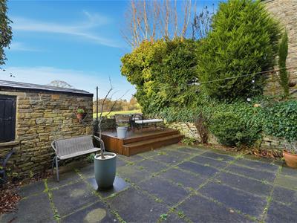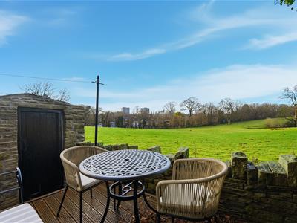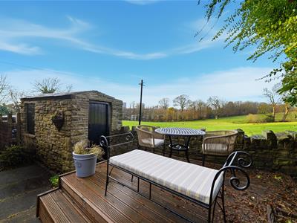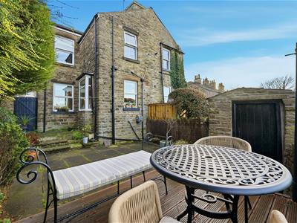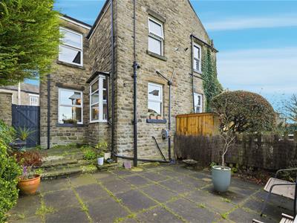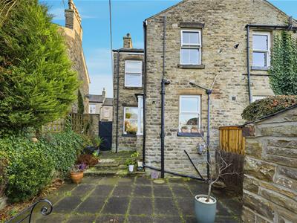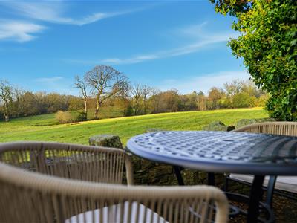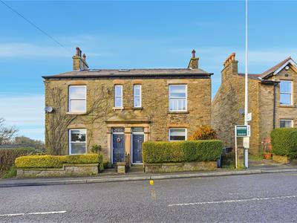
Holden & Prescott Limited
Tel: 01625 422244
Fax: 01625 869999
1/3 Church Street
Macclesfield
Cheshire
SK11 6LB
Rainow Road, Macclesfield
£350,000 Sold (STC)
3 Bedroom House - Semi-Detached
This quintessential stone-built country cottage is a gem of a property and exudes a wonderful blend of period features with a modern stylish interior. Set within a semi-rural location the cottage enjoys the best of both worlds with picturesque surroundings yet within easy reach of Macclesfield town centre with all of its associated amenities and excellent transport links.
Beautifully presented throughout the accommodation comprises an entrance hallway, lounge, dining room and kitchen to the ground floor. A cellar below provides excellent storage or potential for further use. To the first floor, there are three bedrooms and a bathroom. The property benefits from gas fired central heating and uPVC double glazing throughout.
Externally, the home is set behind a charming front garden enclosed by a dwarf wall and mature hedgerow. To the rear, a fully enclosed stone-flagged garden with a raised decked seating area offers a private and low-maintenance space—perfect for entertaining or relaxing while enjoying open views across unspoilt countryside. A useful brick-built outhouse completes the outdoor offering.
With its scenic outlook, character features, and convenient location, this property is a must-see for those seeking a stylish home close to town with a semi-rural feel.
No Onward Chain.
Ground Floor
Entrance Hall
Composite front door with fanlight over. Ceiling cornice. Moulded arch. Spindle balustrade to the staircase. Stripped floorboards. Access to cellar. Two double panelled radiators.
Lounge
3.68m x 3.51m (12'01 x 11'06)Feature, decorative cast iron fireplace with tiled hearth. Fitted cupboard to the chimney recess. Ceiling cornice. Stripped floorboards. Deep skirting boards. uPVC sash window. Double panelled radiator. Open way through to the dining room.
Dining Room
3.68m x 3.12m (12'01 x 10'03)Ceiling cornice. Stripped floorboards. Deep skirting boards. uPVC double glazed window. Double panelled radiator.
Kitchen
2.97m x 2.72m (9'09 x 8'11)Double ceramic sink with mixer tap and base unit below. An additional range of matching base and eye level units with contrasting woodblock work surfaces and tiled splashbacks. Matching breakfast bar. Integrated single oven with four ring gas hob and extractor hood over. Integrated fridge/freezer. Integrated dishwasher. Recessed spotlighting. Tiled flooring. uPVC double glazed window with deep wooden to the side elevation. uPVC double glazed window to the rear elevation. Composite door with glazeing inset opening onto the rear garden. Double panelled radiator.
Cellar
3.23m x 3.30m (10'07 x 10'10)Power and light. Fitte shelving. Plumbing for automatic washing machine. Space for a tumble dryer. uPVC double glazed window.
First Floor
Landing
Spindle balustrade to the staircase. Access via a pull down ladder to a partially boarded loft.
Bedroom One
3.68m x 3.12m (12'01 x 10'03)Feature cast-iron fireplace. Ceiling cornice. Deep skirting boards. uPVC double glazed sash window. Double panelled radiator.
Bedroom Two
3.66m x 2.90m (12'00 x 9'06)Fitted wardrobe to the chimney recess. Ceiling cornice. Deep skirting boards. uPVC double glazed sash window. Double panelled radiator.
Bedroom Three
2.67m x 1.83m (8'09 x 6'00)Fitted storage cupboard. Ceiling cornice. Deep skirting boards. uPVC double glazed sash window. Double panelled window.
Bathroom
The white suite comprises a panelled bath with mixer tap and thermostatic shower over, a wash basin with mixer taps, tiled splashbacks and vanity storage cupboard below and a low suite W.C. Fitted shelving. Cupboard housing the Vaillant combination condensing boiler. Recessed spotlighting. Partially tiled walls. Stripped floorboards. uPVC double glazed window. Double panelled radiator.
Outside
Gardens
The property sits behind a small front garden enclosed within a dwarf wall and hedgerow. To the rear is a fully enclosed stone-flagged garden that also includes a raised decked seating area that takes advantage of the open aspect. A brick built outhouse is located on the boundary wall.
Energy Efficiency and Environmental Impact
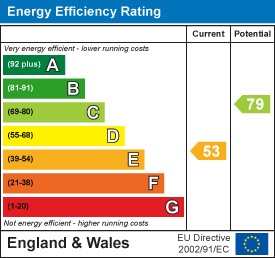
Although these particulars are thought to be materially correct their accuracy cannot be guaranteed and they do not form part of any contract.
Property data and search facilities supplied by www.vebra.com
