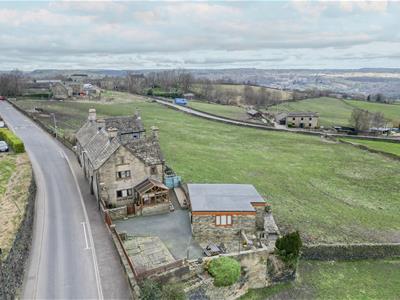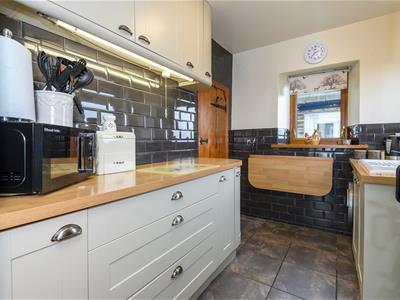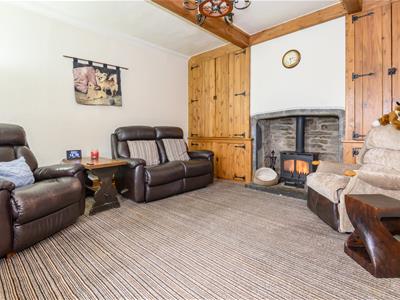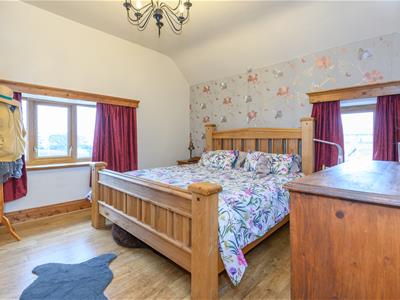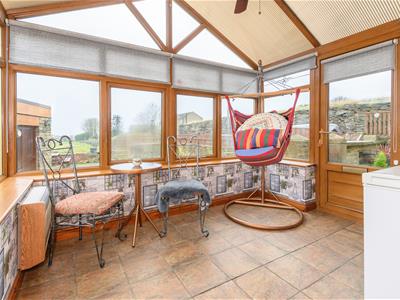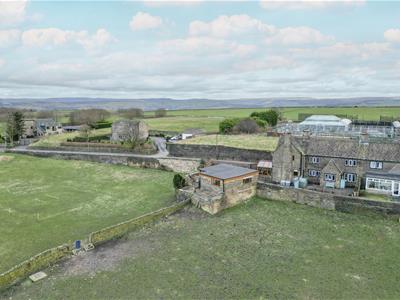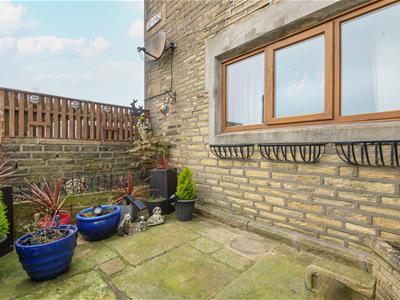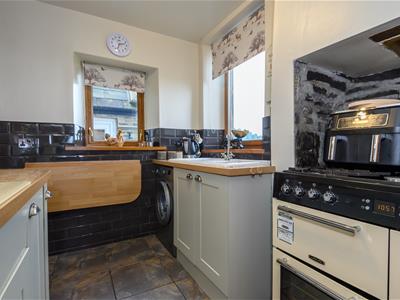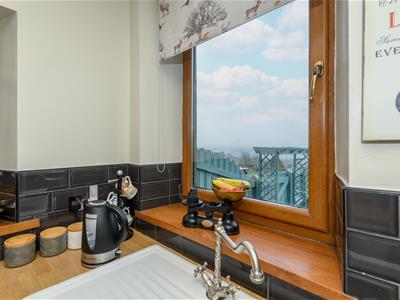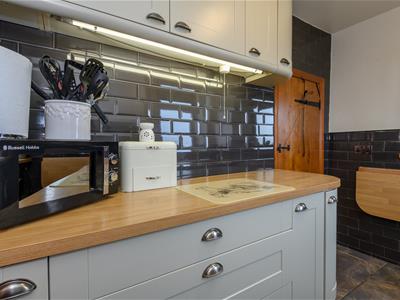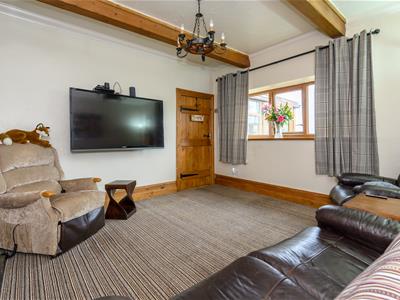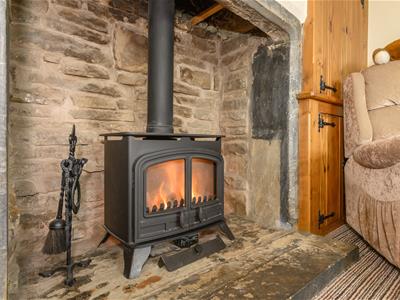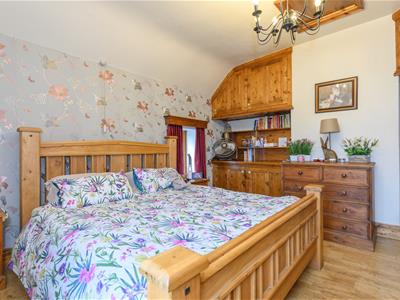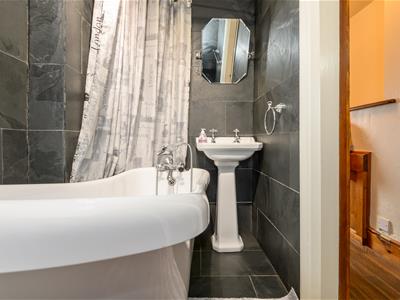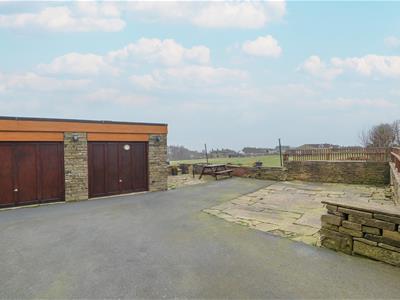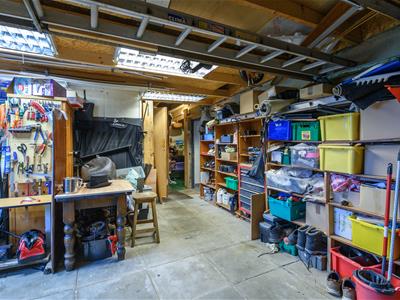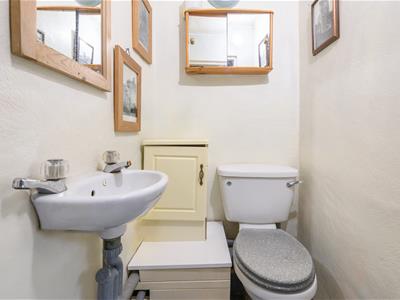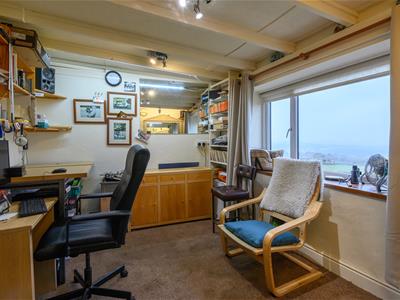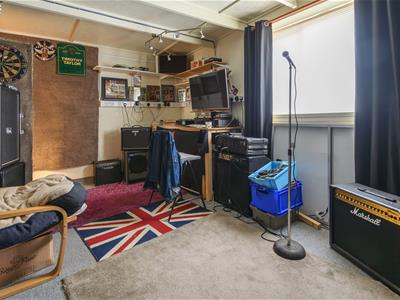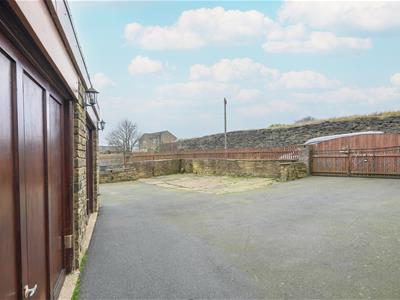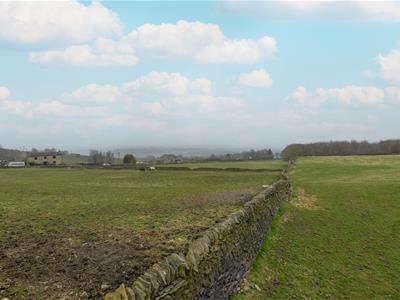Property House, Lister Lane
Halifax
HX1 5AS
132, Pinnar Lane, Southowram, HX3 9QH
Asking Price £280,000
2 Bedroom Cottage
- Council Tax Band B, Calderdale
- EPC rating: 1 (G)
- Tenure: Freehold
- Rural Setting
- Triple Garage/Workshop
- Charming 2 Bed Cottage
Enjoying a semi-rural position in a sought-after location, with wonderful far-reaching views, 132 Pinnar Lane is a charming stone-built two-bedroom end-cottage offering well-presented accommodation and a large external garage/workshop.
Internally, the property briefly comprises' conservatory, entrance hallway, kitchen and lounge to the ground floor, two cellar rooms to the lower ground floor, and principal bedroom, a further small bedroom and house bathroom to the first floor.
Externally, a gated driveway provides off-street parking for two-to-three cars, leading to the garage/workshop. A flagged patio provides and space to sit and relax while taking in the uninterrupted views, with steps leading down to a further terrace.
The detached stone-built garage/workshop, currently divided into three, with electric, water and w/c, briefly comprises; workshop space, study and sound-proofed music/games room.
The property is in need of some general updating, which is reflected in the prcie.
Location
Southowram is a semi-rural location a short drive from Halifax and Brighouse town centres. Within Southowram there are local shops, primary school, cricket club, public houses, a farm shop and sports grounds. Halifax town centre has a number of supermarkets, public houses, bars and restaurants, library, hairdressers and all other usual facilities. Benefiting from excellent access to the M62 motorway network with Junction 25 being approximately 3.9 miles from the property. Brighouse and Halifax train stations provide great commuter links having regular services regionally with connecting services to the national rail network.
Accommodation
Access is gained into the conservatory giving you a great first impression, flooded with natural light while showing off the position with fantastic far-reaching views. An exposed stone wall with feature stone archway then leads through to the entrance hallway.
Straight ahead is the kitchen offering a range of bespoke shaker-style wall, drawer and base units with contrasting worksurfaces incorporating a ceramic sink and drainer with antique mixer-tap. A dual-fuel Leisure cooker sits within an exposed chimney breast to the focal point with five-ring hob. A door leads to the cellar rooms.
Moving through to the lounge showcasing exposed beams and large window allowing for natural light while enjoying a pleasant outlook. A gas stove sits within an exposed chimney breast to the focal point with bespoke storage to the alcoves.
Rising to the first floor, the spacious principal bedroom boasts dual aspect windows, again making most of the fabulous outlook across rural countryside, as well as bespoke built-in wardrobes and vanity unit.
A small second bedroom benefits from bespoke built-in wardrobes and desk while the fully tiled house bathroom boasts a three-piece suite comprising a w/c, traditional pedestal wash-hand basin and stand-alone bathroom with overhead shower attachment.
The detached garage/workshop:
A manual door leads into a stone-flagged workshop with cloakroom to the corner with w/c and wash-hand basin. Through from the workshop is a study with large a window with side openings enjoying a fantastic outlook over the surrounding countryside. A store provides useful storage space while a versatile room used by the current owners as a hobby room, has been fully sound proofed.
Externally, a gated driveway provides off-street parking for two-to-three cars, leading to the detached garage/workshop. A flagged patio to the side of the garage/workshop provides a space to sit and relax while taking in the uninterrupted views, with steps leading down to a further terrace. A step from the driveway leads up to the flagged front patio, accessing the conservatory.
Energy Efficiency and Environmental Impact

Although these particulars are thought to be materially correct their accuracy cannot be guaranteed and they do not form part of any contract.
Property data and search facilities supplied by www.vebra.com
