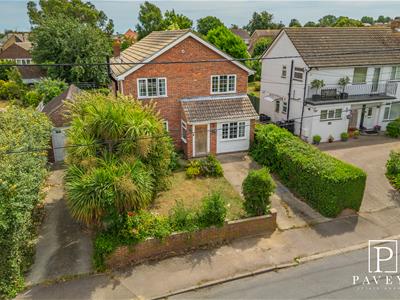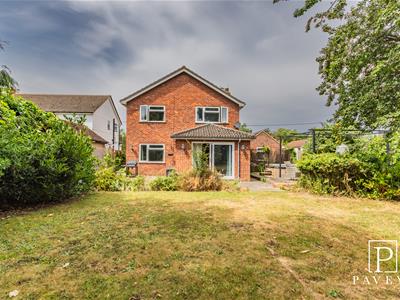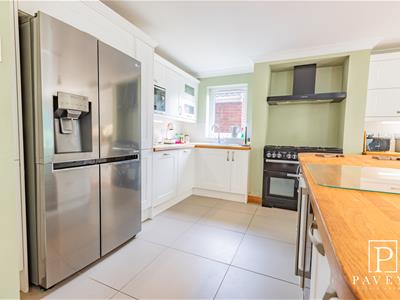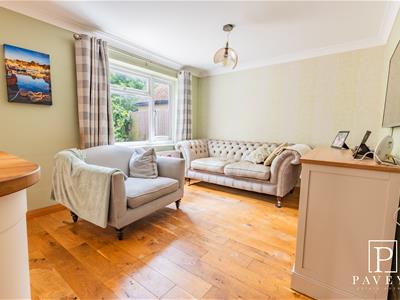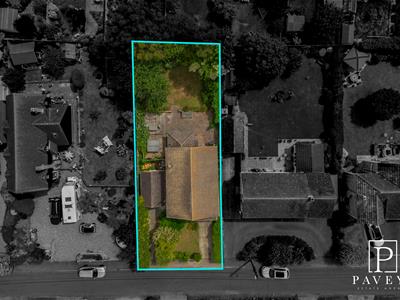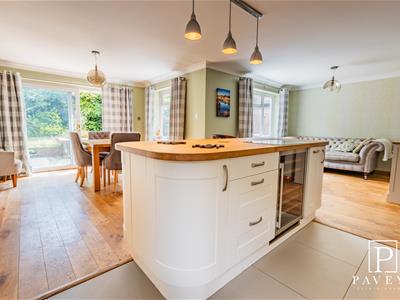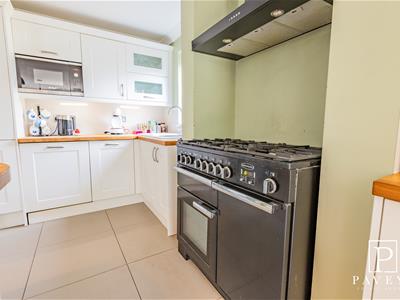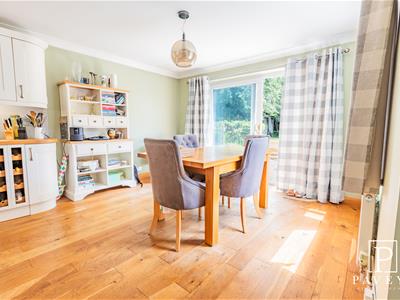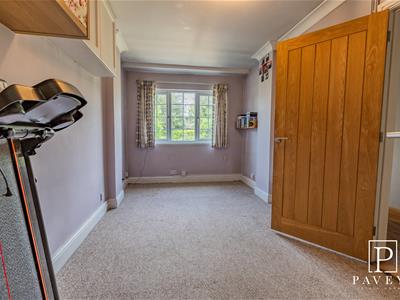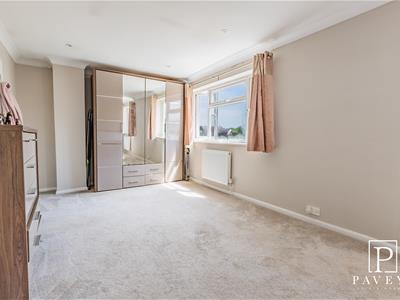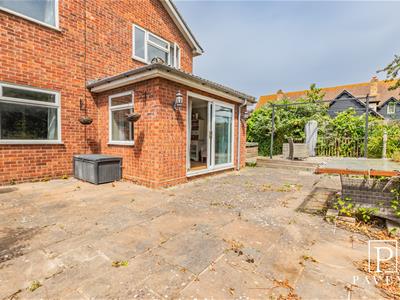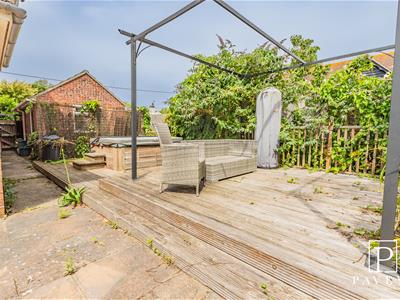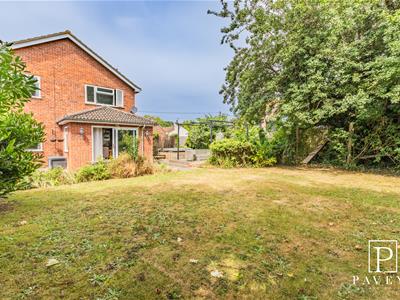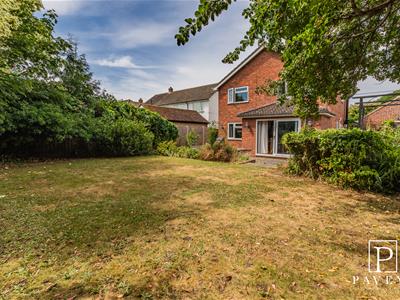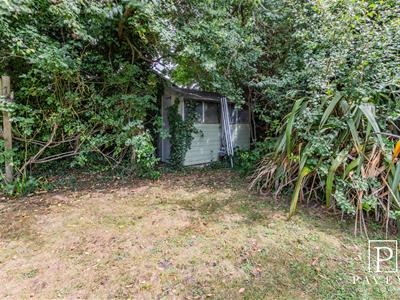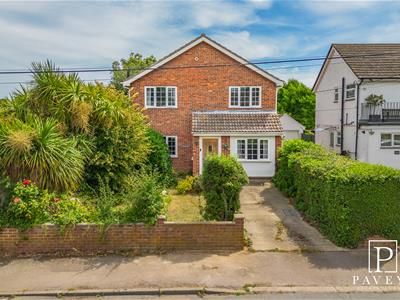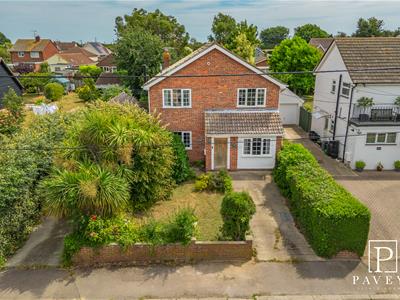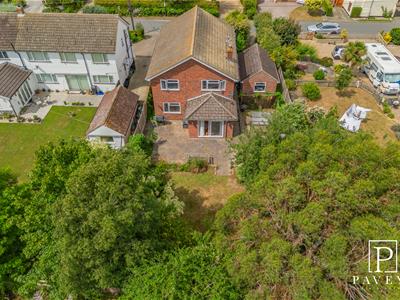
Paveys Estate Agents
Tel: 07896 867341
110 Connaught Avenue
Frinton On Sea
Essex
CO13 9PT
Quay Lane, Kirby-Le-Soken, Frinton-On-Sea
Offers in excess of £535,000
4 Bedroom House - Detached
- SPACIOUS DETACHED HOUSE
- PEACEFUL LANE LOCATION IN KIRBY-LE-SOKEN VILLAGE
- 1812 SQ FT OF ACCOMMODATION
- FOUR DOUBLE BEDROOMS + NURSERY
- MODERN ENSUITE SHOWER ROOM + MODERN BATHROOM SUITE
- SPACIOUS KITCHEN DINING FAMILY ROOM
- GOOD SIZE PRIVATE REAR GARDEN WITH MATURE PLANTING
- DETACHED GARAGE + TWO DRIVEWAYS + PARKING FOR SEVERAL VEHICLES
- CLOSE TO VILLAGE STORE, PUBLIC HOUSES & BEAUTIFUL HAMFORD BACKWATERS
- EPC C / COUNCIL TAX E
"Broadlands" is located in the heart of the sought after village of KIRBY-LE-SOKEN and positioned in a pretty peaceful lane with access to rural walks around the stunning Hamford Backwaters. This spacious property offers 1812 sq ft of living accommodation with private rear garden, detached garage and ample off road parking. Key features include a sitting room, bright and sunny kitchen diner family room with doors to the garden and ground floor double bedroom/study. There are a further three double bedrooms on the first floor including the large master bedroom with ensuite shower room, nursery/office and modern family bathroom. To the rear of the property is a pretty private rear garden which is mostly laid to lawn with established planting, large patio area and raised decking area with space for a hot tub. Kirby-le-Soken is a small, semi rural village, positioned on the outskirts of the coastal town of Frinton-on-Sea. The village has a village store/post office, popular public houses and village hall. An internal viewing is highly recommended in order to appreciate the accommodation on offer. Call Paveys to arrange your appointment to view.
PORCH
Hardwood entrance door to front aspect, glazed inner door to Entrance Hall.
ENTRANCE HALL
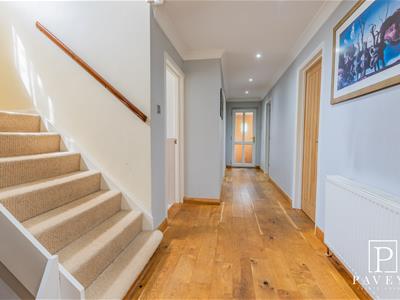 Wood flooring, smooth and coved ceiling, spot lights, stair flight to First Floor, radiator.
Wood flooring, smooth and coved ceiling, spot lights, stair flight to First Floor, radiator.
CLOAKROOM
White low level WC and wall mounted wash hand basin. Double glazed window to side, vinyl flooring, part panelled walls, chrome heated towel rail.
SITTING ROOM
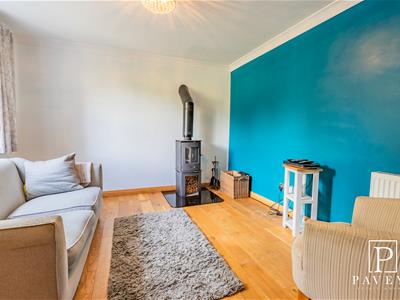 3.43m x 3.38m (11'3 x 11'1)Double glazed window to front, wood flooring, smooth and coved ceiling, wood burning stove, radiator.
3.43m x 3.38m (11'3 x 11'1)Double glazed window to front, wood flooring, smooth and coved ceiling, wood burning stove, radiator.
BEDROOM FOUR/STUDY
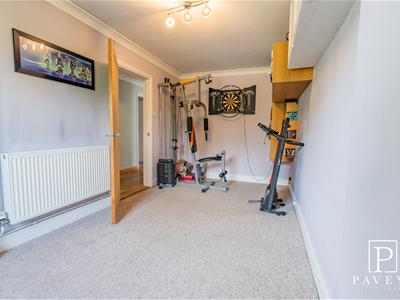 5.05m x 2.92m (16'7 x 9'7)Double glazed window to front, fitted carpet, smooth and coved ceiling, radiator.
5.05m x 2.92m (16'7 x 9'7)Double glazed window to front, fitted carpet, smooth and coved ceiling, radiator.
KITCHEN DINING FAMILY ROOM
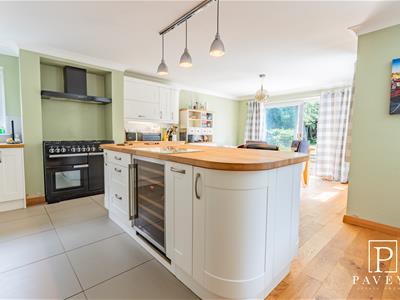 7.34m x 7.24m (24'1 x 23'9)Modern Shaker style white fronted over and under counter units, solid wood work tops, inset white ceramic sink and drainer with mixer tap, matching large island unit. Rangemaster oven and hob with extractor hood over, American style fridge freezer (to remain), integrated dishwasher, wine fridge and Bosch microwave. Double glazed sliding patio doors to rear garden, double glazed windows to rear and side aspects with views over the garden, part tiled/part wood flooring, smooth and coved ceiling, under unit lighting, radiators.
7.34m x 7.24m (24'1 x 23'9)Modern Shaker style white fronted over and under counter units, solid wood work tops, inset white ceramic sink and drainer with mixer tap, matching large island unit. Rangemaster oven and hob with extractor hood over, American style fridge freezer (to remain), integrated dishwasher, wine fridge and Bosch microwave. Double glazed sliding patio doors to rear garden, double glazed windows to rear and side aspects with views over the garden, part tiled/part wood flooring, smooth and coved ceiling, under unit lighting, radiators.
UTILITY ROOM
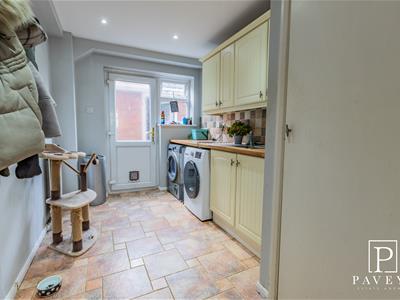 3.43m x 2.24m (11'3 x 7'4)Over and under counter units, wood effect work tops, inset stainless steel sink and drainer with mixer tap. Space and plumbing for washing machine, space for tumble dryer, built in cupboard. UPVC double glazed door to side, double glazed window to side, tiled flooring, tiled splash backs, smooth ceiling, spot lights
3.43m x 2.24m (11'3 x 7'4)Over and under counter units, wood effect work tops, inset stainless steel sink and drainer with mixer tap. Space and plumbing for washing machine, space for tumble dryer, built in cupboard. UPVC double glazed door to side, double glazed window to side, tiled flooring, tiled splash backs, smooth ceiling, spot lights
FIRST FLOOR
FIRST FLOOR LANDING
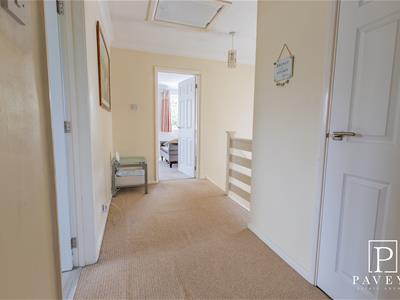 Spacious landing with double glazed window to side, smooth and coved ceiling, loft hatch with pull down ladder and lighting.
Spacious landing with double glazed window to side, smooth and coved ceiling, loft hatch with pull down ladder and lighting.
MASTER BEDROOM
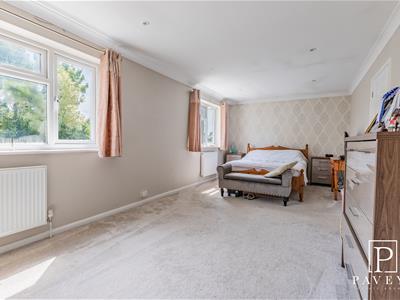 7.34m x 3.15m (24'1 x 10'4)Two double glazed windows to rear, fitted carpet, smooth and coved ceiling, spot lights, door to Ensuite Shower Room, radiators.
7.34m x 3.15m (24'1 x 10'4)Two double glazed windows to rear, fitted carpet, smooth and coved ceiling, spot lights, door to Ensuite Shower Room, radiators.
ENSUITE SHOWER ROOM
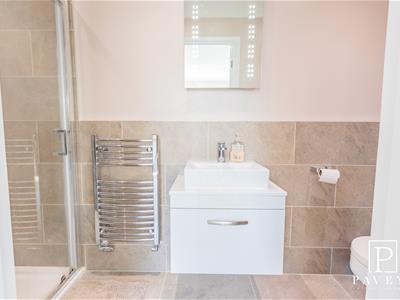 Modern white suite comprising low level WC, counter top wash hand basin with storage below and enclosed shower cubicle. Tiled flooring, under floor heating, part tiled walls, smooth ceiling, illuminated mirror, chrome heated towel rail.
Modern white suite comprising low level WC, counter top wash hand basin with storage below and enclosed shower cubicle. Tiled flooring, under floor heating, part tiled walls, smooth ceiling, illuminated mirror, chrome heated towel rail.
BEDROOM TWO
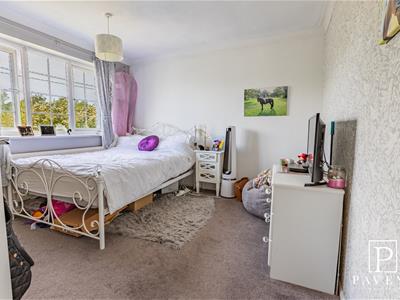 3.81m x 3.38m (12'6 x 11'1)Double glazed window to front, fitted carpet, smooth and coved ceiling, built in wardrobe, radiator.
3.81m x 3.38m (12'6 x 11'1)Double glazed window to front, fitted carpet, smooth and coved ceiling, built in wardrobe, radiator.
BEDROOM THREE
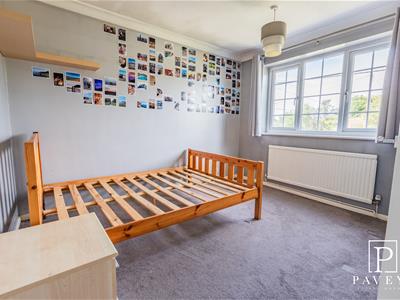 3.38m x 2.77m (11'1 x 9'1)Double glazed window to front, fitted carpet, smooth and coved ceiling, built in wardrobe, radiator.
3.38m x 2.77m (11'1 x 9'1)Double glazed window to front, fitted carpet, smooth and coved ceiling, built in wardrobe, radiator.
NURSERY/OFFICE
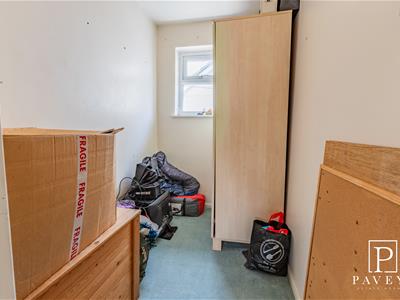 2.29m x 2.77m (7'6 x 9'1)Double glazed window to side, fitted carpet, smooth and coved ceiling.
2.29m x 2.77m (7'6 x 9'1)Double glazed window to side, fitted carpet, smooth and coved ceiling.
BATHROOM
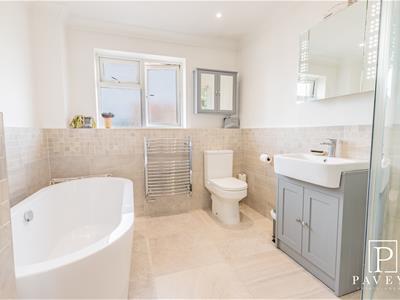 Modern four piece white suite comprising low level WC, vanity wash hand basin, feature freestanding bath with mixer tap and enclosed shower cubicle. Double glazed window to side, tiled flooring, smooth and coved ceiling, spot lights, built in linen cupboard, chrome heated towel rail.
Modern four piece white suite comprising low level WC, vanity wash hand basin, feature freestanding bath with mixer tap and enclosed shower cubicle. Double glazed window to side, tiled flooring, smooth and coved ceiling, spot lights, built in linen cupboard, chrome heated towel rail.
OUTSIDE FRONT
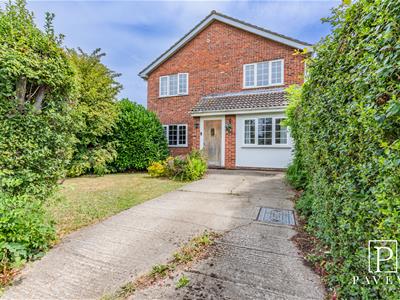 Established garden with low retaining wall, lawn area bordered by mature planting and hedgerows, driveway with parking for two vehicles, gated access to rear.
Established garden with low retaining wall, lawn area bordered by mature planting and hedgerows, driveway with parking for two vehicles, gated access to rear.
OUTSIDE REAR
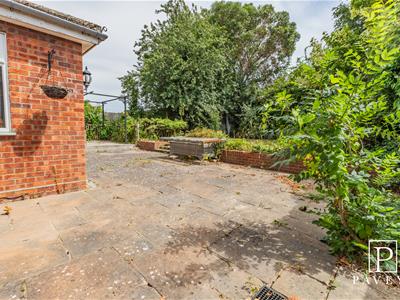 A pretty private rear garden with lawn area bordered by shrubs and trees, large patio area, raised decking area and space for hot tub, exterior lighting, access to garage, gated access to front.
A pretty private rear garden with lawn area bordered by shrubs and trees, large patio area, raised decking area and space for hot tub, exterior lighting, access to garage, gated access to front.
DETACHED GARAGE
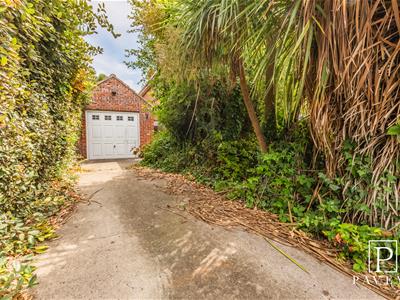 5.64m x 3.40m (18'6 x 11'2)Pitched and tiled roof, up and over door, double glazed window to rear, double glazed door to side, power and light connected. Driveway to the front providing off road parking.
5.64m x 3.40m (18'6 x 11'2)Pitched and tiled roof, up and over door, double glazed window to rear, double glazed door to side, power and light connected. Driveway to the front providing off road parking.
IMPORTANT INFORMATION
Council Tax Band: E
Tenure: Freehold
Energy Performance Certificate (EPC) rating: C
The property is connected to electric, gas, mains water and sewerage.
MONEY LAUNDERING REGULATIONS 2017
Paveys Estate Agents are required by law to conduct anti-money laundering checks on all those selling or buying a property. Whilst we retain responsibility for ensuring checks and any ongoing monitoring are carried out correctly, the initial checks are carried out on our behalf by Lifetime Legal who will contact you once you have agreed to instruct us in your sale or had an offer accepted on a property you wish to buy. The cost of these checks is £45 (incl. VAT), which covers the cost of obtaining relevant data and any manual checks and monitoring which might be required. This fee will need to be paid by you in advance of us publishing your property (in the case of a vendor) or issuing a memorandum of sale (in the case of a buyer), directly to Lifetime Legal, and is non-refundable.
REFERRAL FEES
Paveys reserve the right to recommend additional services. Paveys do receive referral fees of between £75-£150 per transaction when using a recommended solicitor. £50 or 10% referral fee on a recommended Surveying Company. £200 referral fee on Paveys nominated independent mortgage broker service. Clients have the right to use whomever they choose and are not bound to use Paveys suggested recommendations.
DISCLAIMER
These particulars are intended to give a fair description of the property and are in no way guaranteed, nor do they form part of any contract. All room measurements are approximate and a laser measurer has been used. Paveys Estate Agents have not tested any apparatus, equipment, fixtures & fittings or all services, so we can not verify if they are in working order or fit for purpose. Any potential buyer is advised to obtain verification via their solicitor or surveyor. Please Note: the floor plans are not to scale and are for illustration purposes only.
Energy Efficiency and Environmental Impact

Although these particulars are thought to be materially correct their accuracy cannot be guaranteed and they do not form part of any contract.
Property data and search facilities supplied by www.vebra.com
