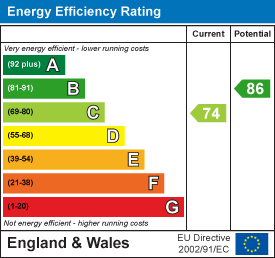
Adams & Jones
2 Station Road
Lutterworth
Leicestershire
LE17 4AP
Crescent Road, Lutterworth
£235,000
2 Bedroom House - Mid Terrace
- Two double bedroom mid terrace
- Fully moderised throughout
- New windows & composite front door
- New Central heating system
- New Kitchen & bathroom with separate shower
- New flooring throughout
- New Electrics & consumer unit.
- Enclosed garden with part new fencing
- Communal car park adjacent to the property
- No upward chain
Situated on Crescent Road in Lutterworth, this beautifully renovated end of terrace house offers a perfect blend of modern living and comfort. With two spacious reception rooms, this property is ideal for both relaxation and entertaining. The entrance hall welcomes you with a generous storage cupboard, leading into a stylish, newly fitted kitchen that is sure to delight any culinary enthusiast.
The lounge and separate dining room provide ample space for family gatherings or quiet evenings in. Upstairs, you will find two well-proportioned double bedrooms, each designed to maximise space and light. The newly fitted bathroom features a separate shower, ensuring convenience and comfort for all.
This home has been meticulously updated with new windows and doors, as well as fresh carpets and flooring throughout, creating a warm and inviting atmosphere. A brand-new central heating system guarantees warmth during the colder months, making this a truly turn-key property with no upward chain. Outside, the garden is mainly laid to lawn, complemented by a patio area, perfect for enjoying the outdoors or hosting summer barbecues. Additionally, there is a communal car park conveniently located adjacent to the property, providing easy access for residents and guests alike. This delightful home is ready for you to move in and start creating memories. Don't miss the opportunity to make this stunning property your own.
Entrance Hall
 Enter via new composite front door where you will find luxury vinyl flooring, a radiator and the stairs rising to the first floor. There is also a useful storage cupboard.
Enter via new composite front door where you will find luxury vinyl flooring, a radiator and the stairs rising to the first floor. There is also a useful storage cupboard.
Kitchen
 3.28m x 2.82m (10'9" x 9'3")Fitted with a range of new modern grey cabinets with complimenting surfaces. Built under ceramic oven, hob and extractor canopy. Stainless steel sink unit with mixer taps. Integrated fridge-freezer and a Hotpoint washing machine. The 'Worcester Bosch' gas central heating boiler is neatly hidden into a wall unit. Luxury vinyl flooring. Radiator. A UPVC door gives access to the garden.
3.28m x 2.82m (10'9" x 9'3")Fitted with a range of new modern grey cabinets with complimenting surfaces. Built under ceramic oven, hob and extractor canopy. Stainless steel sink unit with mixer taps. Integrated fridge-freezer and a Hotpoint washing machine. The 'Worcester Bosch' gas central heating boiler is neatly hidden into a wall unit. Luxury vinyl flooring. Radiator. A UPVC door gives access to the garden.
Kitchen Photo 2

Lounge
 3.71m x 3.45m (12'2" x 11'4")The lounge has a window to the front aspect, new carpets and a radiator.
3.71m x 3.45m (12'2" x 11'4")The lounge has a window to the front aspect, new carpets and a radiator.
Lounge Photo 2

Dining Room
 3.25m x 2.11m (10'8" x 6'11")Opening from the kitchen the dining room has a window over looking the garden, Luxury vinyl flooring and a radiator.
3.25m x 2.11m (10'8" x 6'11")Opening from the kitchen the dining room has a window over looking the garden, Luxury vinyl flooring and a radiator.
Dining Room Photo 2

Landing
 The spacious Landing has ample space to have a desk and to work from home. There is a Loft hatch and large storage cupboard.
The spacious Landing has ample space to have a desk and to work from home. There is a Loft hatch and large storage cupboard.
Bedroom One
 3.71m x 2.95m (12'2" x 9'8")A double bedroom with a window to the front aspect, a radiator and new carpets.
3.71m x 2.95m (12'2" x 9'8")A double bedroom with a window to the front aspect, a radiator and new carpets.
Bedroom One Photo 2

Bedroom Two
 3.25m x 2.59m (4.85m) max (10'8" x 8'6" (15'11") mA double bedroom with a roof window to the rear aspect, a radiator and new carpets.
3.25m x 2.59m (4.85m) max (10'8" x 8'6" (15'11") mA double bedroom with a roof window to the rear aspect, a radiator and new carpets.
Bedroom Two Photo 2

Bathroom
 2.13m x 2.51m (7'0 x 8'3")The bathroom is brand new and is fitted with a low-level WC. Square pedestal hand wash basin. A corner shower cubicle with ceramic wall tiles. Bath with ceramic tiled splashback. Heated towel rail. Luxury vinyl flooring. Opaque window to the rear aspect.
2.13m x 2.51m (7'0 x 8'3")The bathroom is brand new and is fitted with a low-level WC. Square pedestal hand wash basin. A corner shower cubicle with ceramic wall tiles. Bath with ceramic tiled splashback. Heated towel rail. Luxury vinyl flooring. Opaque window to the rear aspect.
Bathroom Photo 2

Garden
 The private garden is mainly laid to lawn with a paved patio and shrub borders. There is a new fence and gated side access to the communal car park.
The private garden is mainly laid to lawn with a paved patio and shrub borders. There is a new fence and gated side access to the communal car park.
Garden Photo 2

Rear Aspect Photo

Outside & Parking
There is on street parking and a communal car park adjacent to the property.
Energy Efficiency and Environmental Impact

Although these particulars are thought to be materially correct their accuracy cannot be guaranteed and they do not form part of any contract.
Property data and search facilities supplied by www.vebra.com




