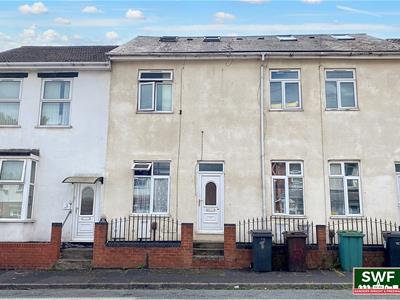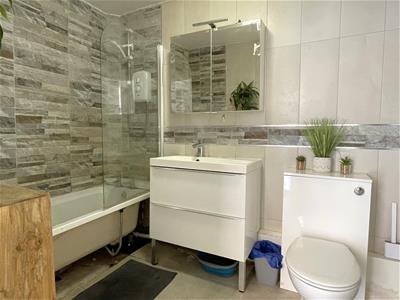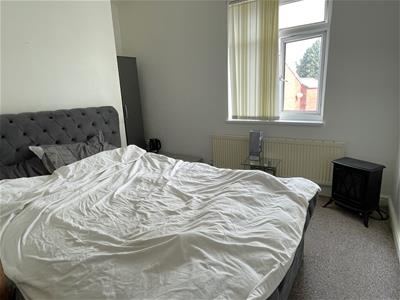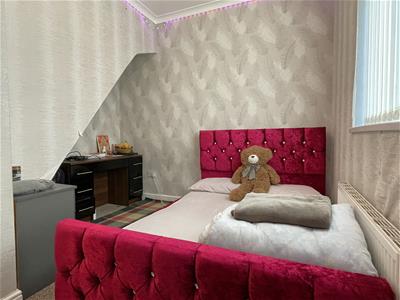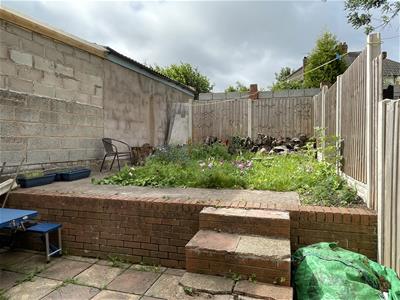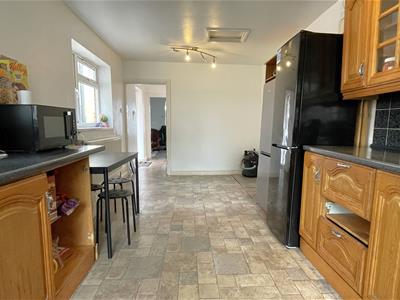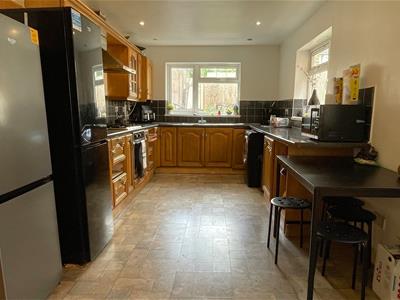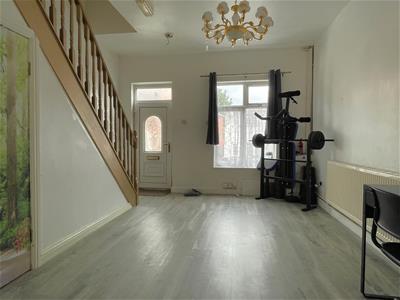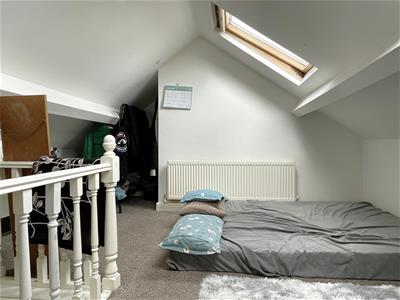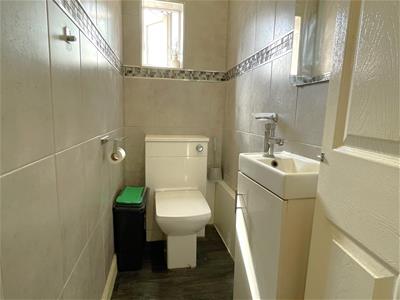
13, Waterloo Road
Wolverhampton
West Midlands
WV1 4DJ
Chetwynd Road, Wolverhampton
Offers In The Region Of £220,000
3 Bedroom House - Terraced
- EXTENDED AND REFURBISHED
- LARGE DINING KITCHEN
- SPACIOUS LIVING / DINING ROOM
- RE-FITTED BATHROOM
- FIRS FLOOR W.C.
- LOFT ROOM
SPACIOUS LIVING / DINING ROOM
6.86m max, 3.02m min x 4.82m max, 3.84m min (22'6"Double-glazed window to the front, radiator, useful under stairs store cupboard, doorway to the inner hall.
INNER HALL
GROUND FLOOR BATHROOM
Tiled wall,, towel rail, low-level w.c, sink with drawer unit beneath, bath.
DINING KITCHEN
6.83 x 2.88 (22'4" x 9'5")Double-glazed windows to the side and rear, radiator, range of fitted wall, drawer and base units with work surfaces above incorporating a double sink and drainer unit, built in oven and hob, plumbing for a washing machine, a nd space for various household appliances.
FIRST FLOOR LANDING
Doorway to staircase to the loft room
BEDROOM ONE
3.78 x 2.83 (12'4" x 9'3")Double-glazed window to the front, radiator.
BEDROOM TWO
3.78 x 3.01m max, 1.86m min (12'4" x 9'10" max, 6'
W.C.
Double-glazed obscure window to the rear, tiled walls, low level w.c, sink with vanity cupboard.
LOFT ROOM
Two velux windows, radiator.
TENURE Freehold
The property is freehold.
SERVICES
The agent understands that mains gas, electricity, water and drainage are available.
COUNCIL TAX
Wolverhampton City Council - Tax Band A
BROADBAND
Ofcom checker shows Standard / Superfast / Ultrafast are available
Ofcom provides an overview of what is available. Potential purchasers should contact their preferred supplier to confirm availibilty and speed
PARKING
The agent understands that there is no allocated parking for the property.
Energy Efficiency and Environmental Impact
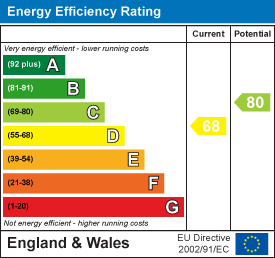
Although these particulars are thought to be materially correct their accuracy cannot be guaranteed and they do not form part of any contract.
Property data and search facilities supplied by www.vebra.com
