Fletcher and Company (Smartmove Derbyshire Ltd T/A)
Tel: 01283 241 500
3 The Boardwalk
Mercia Marina
Findern Lane
Willington
DE65 6DW
Old School House, The Green, Bretby, Derbyshire
Offers Around £899,950
3 Bedroom House - Detached
- Much Original Character Throughout
- True Rarity on the Market
- Impressive Plot Measuring 0.4 of an Acre
- Spacious Lounge with Feature Fireplace
- Three Bedrooms & Two Bathrooms
- Delightful Garden
- Extensive Driveway Providing Off-Road Parking
- Wonderful Views Over Neighbouring Open Countryside
- Extremely Peaceful Yet Convenient Location
- Viewing Highly Recommended
A stunning, Grade II listed, three bedroom, former schoolhouse occupying an idyllic location amid rolling countryside adjacent to an attractive open green.
This is an extremely rare and exciting opportunity to acquire a former schoolhouse, adjacent to the village green, within highly desirable Bretby village. Of particular appeal to this sale is the idyllic and peaceful setting in which the property stands. Occupying a plot which measures approximately 0.4 of an acre and set within delightful gardens and offering fabulous views over rolling Derbyshire countryside. The property benefits from an extensive driveway providing off-road parking for multiple vehicles.
The gardens are a true feature of the sale and the property sits within extensive lawns, beautifully stocked flower beds and borders and numerous different seating areas.
Believed to date back to 1806, the original girl's school, Old School House has been more recently converted into a fabulous residence. Retaining much original character throughout this Grade II listed dwelling features a spacious entrance hall with oak floor and feature staircase to first floor, fitted guest cloakroom, spacious light and airy lounge, dining room, bespoke fitted breakfast kitchen, utility room and inner lobby leading to ground floor bedroom and large well-appointed bathroom. The first floor accommodation features two good sized bedrooms and a shower room.
The Location
Whilst offering a high degree of privacy and tranquility the property provides easy access to nearby places of interest including historic Repton, famous for its public school and offers a selection of restaurants and popular pubs, Repton also benefits from St Wystan’s school and a primary school. Neighbouring Milton is home to Repton Preparatory. Also worthy of note are the villages of Melbourne, Ticknall and Willington which combine to offer a further range of amenities.
Nearby places of interest include Staunton Harold and Foremark Reservoir as well as Calke Abbey estate offering some delightful walks. Notably Bretby also forms part of the National Forest. Nearby towns and cities include Burton-upon-Trent, famous for its brewing history, as well as Derby and Nottingham. The property is also within easy reach of excellent transport links including the A38 and A50, linking to the M1 and M6 motorways. There is also easy access to East Midlands airport and is also convenient for major employers including Rolls Royce, Toyota and JCB.
Accommodation
Ground Floor
Entrance Hall
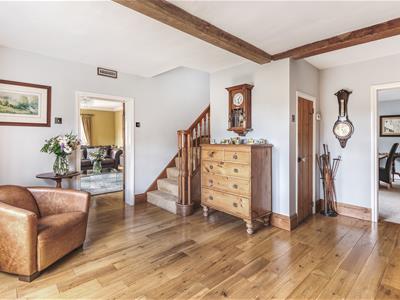 4.5 x 4.12 x 2.49 x 1.20 (14'9" x 13'6" x 8'2" x 3A panelled and multi-paned entrance door with matching side lights provides access to a spacious entrance hall with three period style central heating radiators, oak flooring, feature exposed beam to ceiling, staircase to first floor with stylish balustrade and understairs storage cupboard. Your attention is also drawn to the stripped panelled doors with antique, star patterned, cut glass door knobs.
4.5 x 4.12 x 2.49 x 1.20 (14'9" x 13'6" x 8'2" x 3A panelled and multi-paned entrance door with matching side lights provides access to a spacious entrance hall with three period style central heating radiators, oak flooring, feature exposed beam to ceiling, staircase to first floor with stylish balustrade and understairs storage cupboard. Your attention is also drawn to the stripped panelled doors with antique, star patterned, cut glass door knobs.
Fitted Guest Cloakroom
1.52 x 1.20 (4'11" x 3'11")Appointed with a low flush WC, wash handbasin, period style towel radiator, multi-paned window to front elevation and latched panelled door.
Spacious Lounge
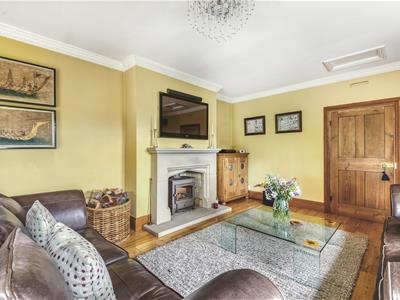 6.05m x 4.11m (19'10" x 13'6")A wonderfully light and airy room courtesy of two multi-paned windows to the east and matching French doors to the south, all of which provide delightful views over the gardens and open fields beyond, feature stone fire surround and hearth with cast iron log burner, two period style central heating radiators, oak flooring and decorative coving.
6.05m x 4.11m (19'10" x 13'6")A wonderfully light and airy room courtesy of two multi-paned windows to the east and matching French doors to the south, all of which provide delightful views over the gardens and open fields beyond, feature stone fire surround and hearth with cast iron log burner, two period style central heating radiators, oak flooring and decorative coving.
Dining Room
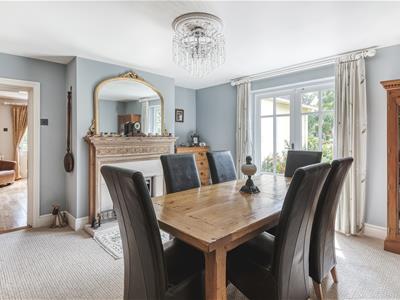 4.48 x 4.09 (14'8" x 13'5")Another stunning room with multi-paned French doors to the southerly aspect, wonderful feature fireplace with decorative carved surround, stone hearth and interior and open fire grate, period style central heating radiator and stripped panelled and stained glass door to inner lobby.
4.48 x 4.09 (14'8" x 13'5")Another stunning room with multi-paned French doors to the southerly aspect, wonderful feature fireplace with decorative carved surround, stone hearth and interior and open fire grate, period style central heating radiator and stripped panelled and stained glass door to inner lobby.
Kitchen
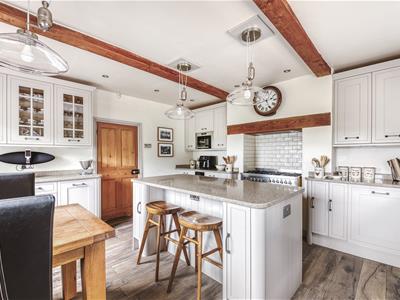 4.72 x 4.23 (15'5" x 13'10")A fantastic, high specification, bespoke fitted kitchen featuring stylish quartz worktops with matching upstands, feature island, twin ceramic Belfast style sink unit with mixer tap, fitted base cupboards and drawers, complementary wall mounted cupboards including china display cabinet, appliance space currently housing a Bertazzoni range cooker with gas hob and electric ovens (available by separate negotiation), tiled surround with timber lintel and recessed extractor, integrated Neff fridge, two Neff freezers, Neff dishwasher, microwave and wine fridge, two period style central heating radiators, feature exposed beam ceiling, recessed ceiling spotlighting, wood effect tile flooring, multi-paned window with views over village green and two multi-paned windows to the east offering fabulous countryside views.
4.72 x 4.23 (15'5" x 13'10")A fantastic, high specification, bespoke fitted kitchen featuring stylish quartz worktops with matching upstands, feature island, twin ceramic Belfast style sink unit with mixer tap, fitted base cupboards and drawers, complementary wall mounted cupboards including china display cabinet, appliance space currently housing a Bertazzoni range cooker with gas hob and electric ovens (available by separate negotiation), tiled surround with timber lintel and recessed extractor, integrated Neff fridge, two Neff freezers, Neff dishwasher, microwave and wine fridge, two period style central heating radiators, feature exposed beam ceiling, recessed ceiling spotlighting, wood effect tile flooring, multi-paned window with views over village green and two multi-paned windows to the east offering fabulous countryside views.
Utility
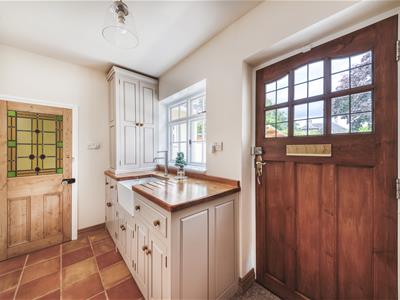 3.38 x 1.83 (11'1" x 6'0")Featuring solid wood worktops with matching upstands, Belfast style sink unit with mixer tap, shaker style base fitted cupboards and drawers, complementary wall mounted cupboard housing the Worcester mains gas fired combination boiler, space for washing machine, period style central heating radiator, two further useful storage cupboards, Saltillo terracotta tiled flooring, multi-paned window to side offering views over village green, multi-paned door to driveway and stripped panelled and stained glass door to inner lobby.
3.38 x 1.83 (11'1" x 6'0")Featuring solid wood worktops with matching upstands, Belfast style sink unit with mixer tap, shaker style base fitted cupboards and drawers, complementary wall mounted cupboard housing the Worcester mains gas fired combination boiler, space for washing machine, period style central heating radiator, two further useful storage cupboards, Saltillo terracotta tiled flooring, multi-paned window to side offering views over village green, multi-paned door to driveway and stripped panelled and stained glass door to inner lobby.
Inner Lobby
2.06 x 1.83 (6'9" x 6'0")With contemporary style floor to ceiling central heating radiator, multi-paned window to side and stripped panelled door to bedroom.
Bedroom One
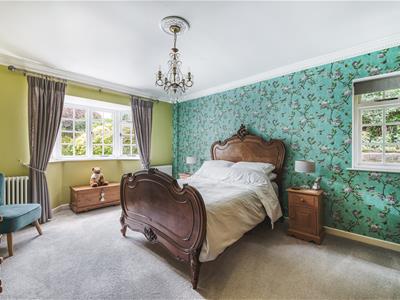 5.39m x 3.66m (17'8" x 12'0")Having two period style central heating radiators, decorative coving, multi-paned window to rear and multi-paned cant bay window overlooking garden to the side.
5.39m x 3.66m (17'8" x 12'0")Having two period style central heating radiators, decorative coving, multi-paned window to rear and multi-paned cant bay window overlooking garden to the side.
Superbly Appointed Bathroom
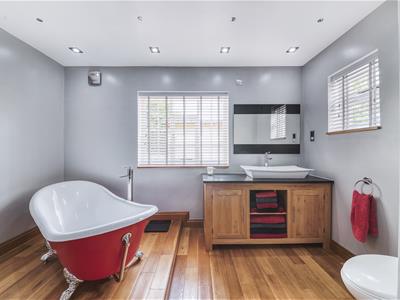 3.66m x 3.02m (12" x 9'11")Appointed with a suite comprising low flush WC, vanity unit with wash handbasin and cupboard and shelving beneath, free standing roll edge claw foot bath, separate large walk-in shower cubicle, shaver point, period style towel radiator and further contemporary style floor to ceiling radiator incorporating mirror, recessed ceiling spotlighting and LED lighting, oak flooring and two multi-paned windows.
3.66m x 3.02m (12" x 9'11")Appointed with a suite comprising low flush WC, vanity unit with wash handbasin and cupboard and shelving beneath, free standing roll edge claw foot bath, separate large walk-in shower cubicle, shaver point, period style towel radiator and further contemporary style floor to ceiling radiator incorporating mirror, recessed ceiling spotlighting and LED lighting, oak flooring and two multi-paned windows.
First Floor Landing
1.28 x 0.84 (4'2" x 2'9")Having access to loft space and multi-paned window to side.
Bedroom Two
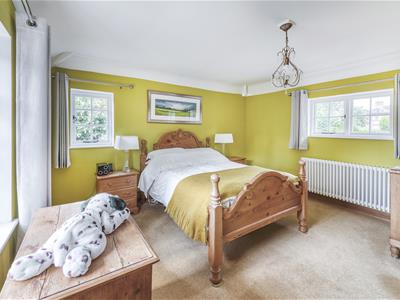 4.25 x 4.08 (13'11" x 13'4")With period style central heating radiator and multi-paned windows to three separate elevations, overlooking the garden, village green and field behind (the site of former Bretby Castle)
4.25 x 4.08 (13'11" x 13'4")With period style central heating radiator and multi-paned windows to three separate elevations, overlooking the garden, village green and field behind (the site of former Bretby Castle)
Bedroom Three
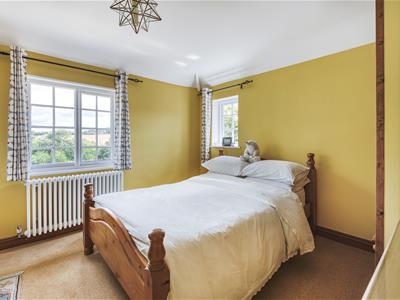 4.14m x 3.43m (13'7" x 11'3")Having a period style central heating radiator, fitted wardrobes and drawers, multi-paned windows to three elevations, the main one offering fabulous views to the front over open fields, owned by Bretby estate, towards Bretby Hall.
4.14m x 3.43m (13'7" x 11'3")Having a period style central heating radiator, fitted wardrobes and drawers, multi-paned windows to three elevations, the main one offering fabulous views to the front over open fields, owned by Bretby estate, towards Bretby Hall.
Shower Room
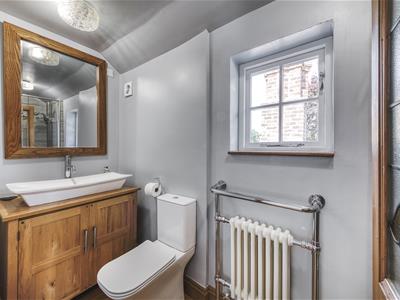 3.23 x 1.15 (10'7" x 3'9")Appointed with a low flush WC, vanity unit with wash handbasin and cupboard beneath, shower cubicle, period style central heating radiator and multi-paned window to side.
3.23 x 1.15 (10'7" x 3'9")Appointed with a low flush WC, vanity unit with wash handbasin and cupboard beneath, shower cubicle, period style central heating radiator and multi-paned window to side.
Outside
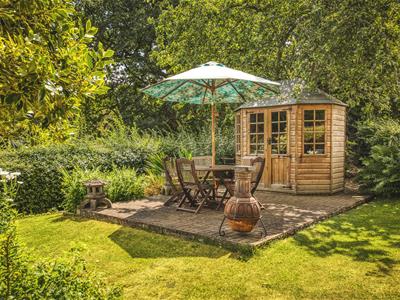 The property occupies a plot measuring approximately 0.4 of an acre. The gardens are a true feature of the sale and must be seen to be fully appreciated. The property sits within an extensive lawned expanse and features reclaimed tile pathway which runs around the property. Throughout the garden there are numerous seating areas/glorious sun terraces from which to enjoy every aspect of the views. There are also generously stocked herbaceous borders and flower beds containing a varied selection of specimen plants, shrubs and trees as well as mature fruit trees including cherry, damson and apple. There is also a vegetable plot, pig sty/brick shed, potting shed, log store and greenhouse. Access to the property runs adjacent to an attractive open green with memorial stand. A wrought iron gate leads to an extensive gravelled driveway providing off-road parking for multiple vehicles. There is also a timber framed summerhouse/workshop with power and lighting.
The property occupies a plot measuring approximately 0.4 of an acre. The gardens are a true feature of the sale and must be seen to be fully appreciated. The property sits within an extensive lawned expanse and features reclaimed tile pathway which runs around the property. Throughout the garden there are numerous seating areas/glorious sun terraces from which to enjoy every aspect of the views. There are also generously stocked herbaceous borders and flower beds containing a varied selection of specimen plants, shrubs and trees as well as mature fruit trees including cherry, damson and apple. There is also a vegetable plot, pig sty/brick shed, potting shed, log store and greenhouse. Access to the property runs adjacent to an attractive open green with memorial stand. A wrought iron gate leads to an extensive gravelled driveway providing off-road parking for multiple vehicles. There is also a timber framed summerhouse/workshop with power and lighting.
Council Tax Band F
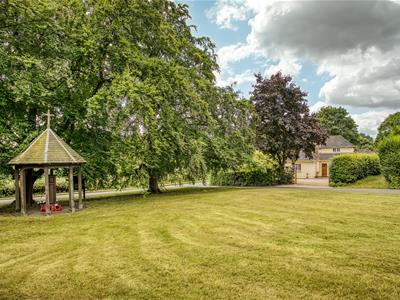
Although these particulars are thought to be materially correct their accuracy cannot be guaranteed and they do not form part of any contract.
Property data and search facilities supplied by www.vebra.com















































