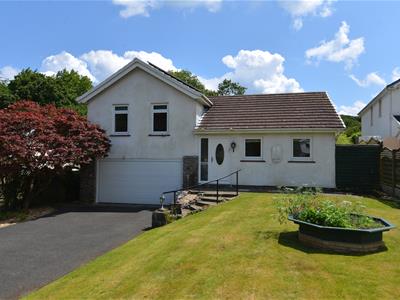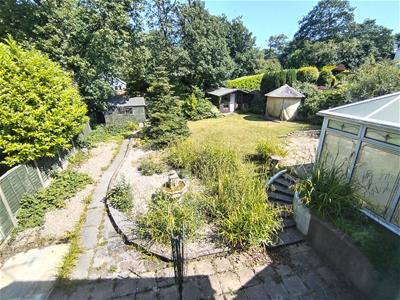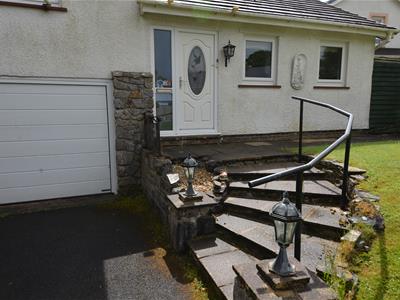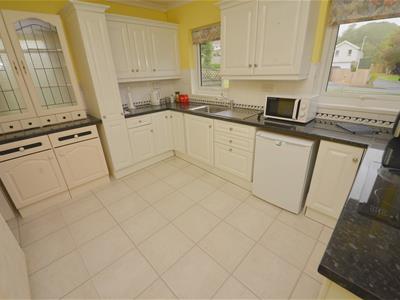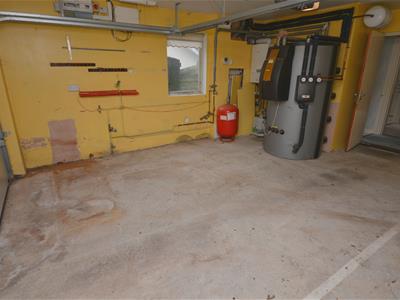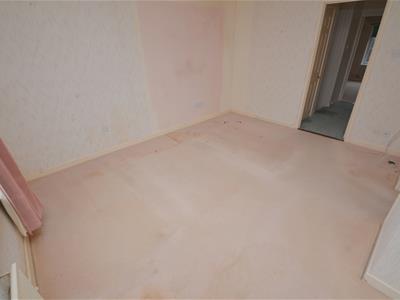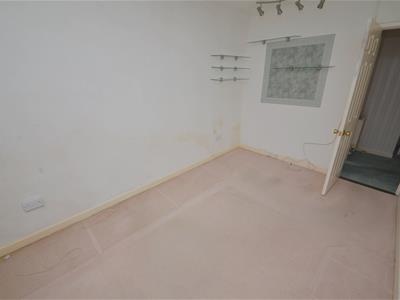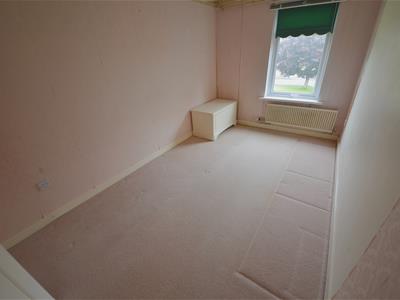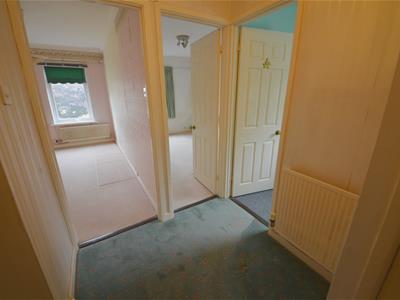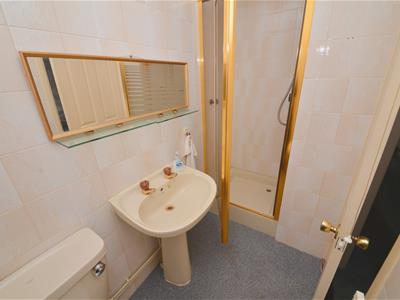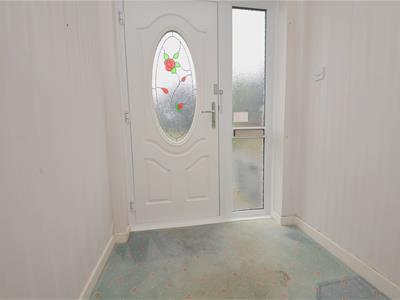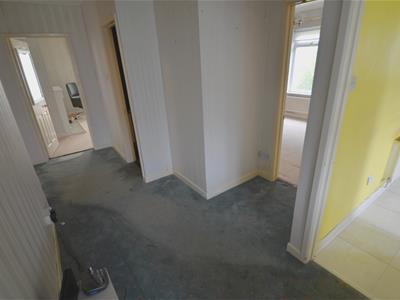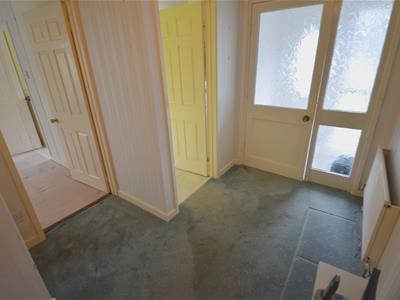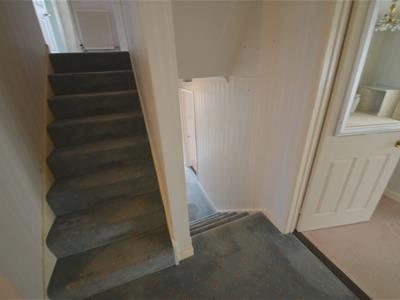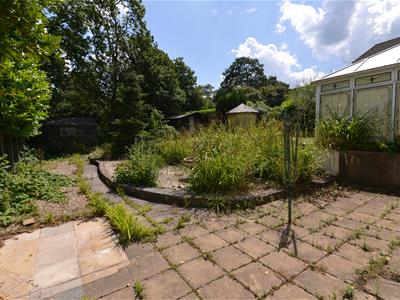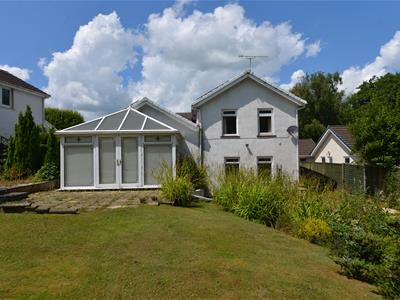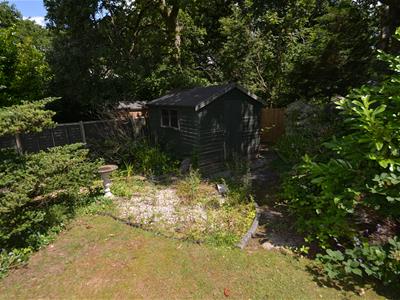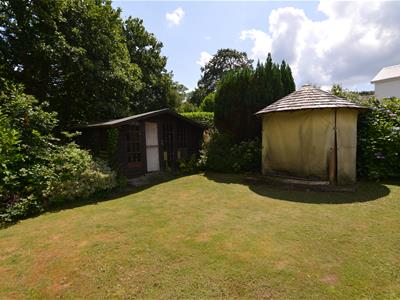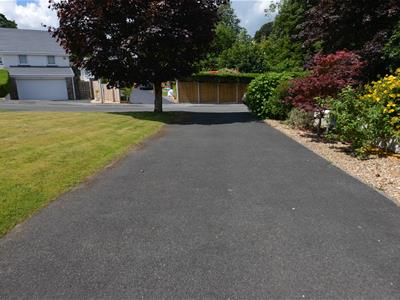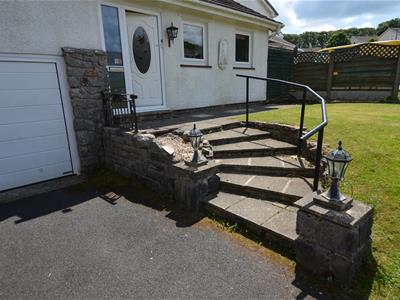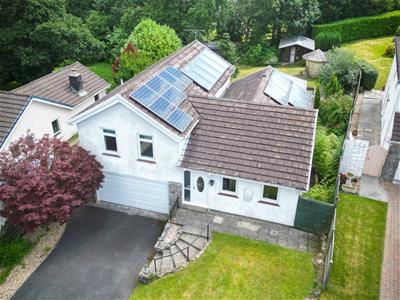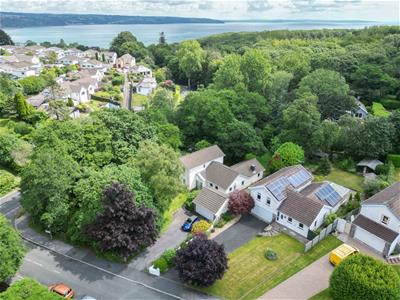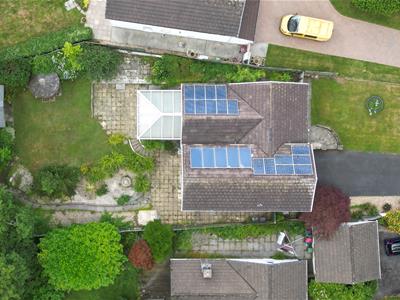
Lock House, St Julian Street
Tenby
Dyfed
SA70 7AS
Cwm Gwennol, Saundersfoot
£399,950 Sold (STC)
4 Bedroom House
- Detached House
- Good-Sized Rooms
- Large Garden
- Driveway and Integrated Garage
- Would Benefit From Refurbishment
- Popular Cul-De-Sac
- Short Walk to Beach
- Close to Village
A split-level detached house presenting an exciting refurbishment opportunity in a very popular cul-de-sac. With four well-proportioned bedrooms and two bathrooms, this property is perfect for families or those seeking extra space on a large plot.
The house boasts two inviting reception rooms, large conservatory, separate dining room and kitchen, with a double garage on the lower ground floor.
Outside, the large gardens provide a private sunny spot for gardening enthusiasts or a play area for children. Additionally, the driveway to the front offers ample parking for vehicles.
Hallway
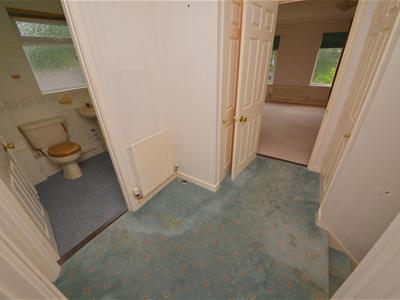 Steps lead from the driveway into the porch, with a further door leading into the hall. Stairs lead up and down, with doors to kitchen, lounge, dining room and shower room.
Steps lead from the driveway into the porch, with a further door leading into the hall. Stairs lead up and down, with doors to kitchen, lounge, dining room and shower room.
Kitchen
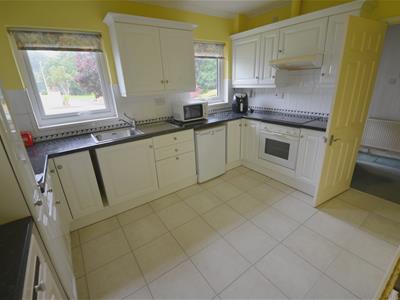 3.7 x 2.8 (12'1" x 9'2")Bright kitchen to the front of the house, with wall and base units, electric hob and oven, sink with drainer. Two windows to the front, and a door to the side, with opening through to the dining room.
3.7 x 2.8 (12'1" x 9'2")Bright kitchen to the front of the house, with wall and base units, electric hob and oven, sink with drainer. Two windows to the front, and a door to the side, with opening through to the dining room.
Dining Room
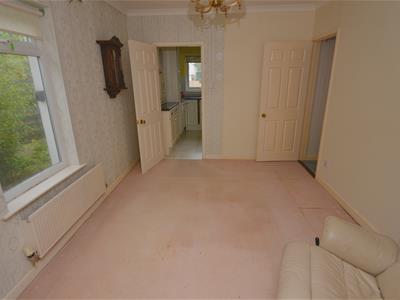 3.7 x 3 (12'1" x 9'10")A separate dining space accessed from either the kitchen or hall, with an opening from the lounge too.
3.7 x 3 (12'1" x 9'10")A separate dining space accessed from either the kitchen or hall, with an opening from the lounge too.
Living Room
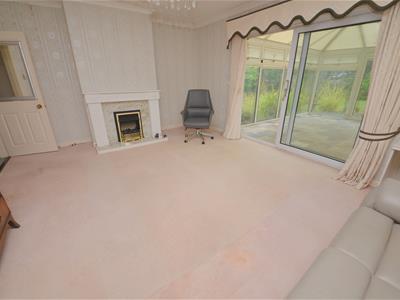 5.5 x 4 (18'0" x 13'1")Spacious lounge with feature fireplace, window to the side, and patio doors opening to the conservatory, an opening links to the dining room.
5.5 x 4 (18'0" x 13'1")Spacious lounge with feature fireplace, window to the side, and patio doors opening to the conservatory, an opening links to the dining room.
Conservatory
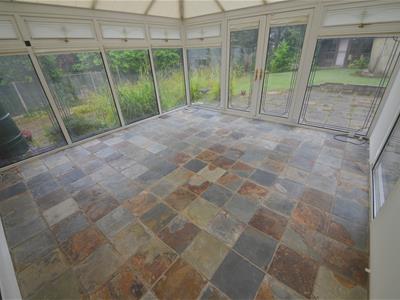 4.4 x 4.3 (14'5" x 14'1")Large conservatory with tiled flooring, with doors opening out to the rear garden.
4.4 x 4.3 (14'5" x 14'1")Large conservatory with tiled flooring, with doors opening out to the rear garden.
Shower Room
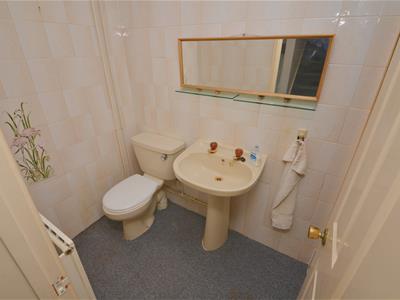 2.6 x 1.2 (8'6" x 3'11")Shower cubicle, WC and basin.
2.6 x 1.2 (8'6" x 3'11")Shower cubicle, WC and basin.
Bedroom One
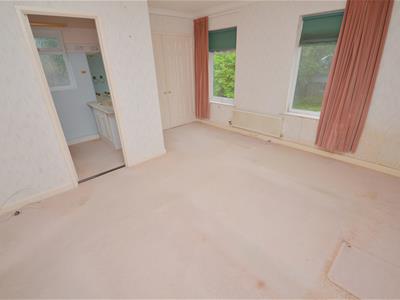 4.3 x 4.1 max (14'1" x 13'5" max)L-shaped bedroom with two windows overlooking the rear garden. There is a built in wardrobe, and a door to a dressing room.
4.3 x 4.1 max (14'1" x 13'5" max)L-shaped bedroom with two windows overlooking the rear garden. There is a built in wardrobe, and a door to a dressing room.
Dressing Room
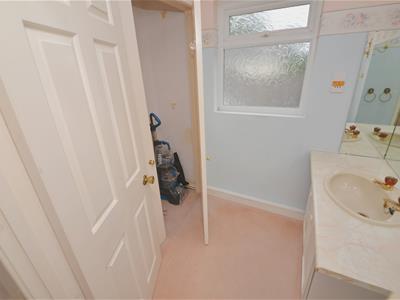 2.3 x 1.7 into cupboard (7'6" x 5'6" into cupboardA separate room with cupboard, worktop and basin, which would lend itself to being changed into an ensuite shower room.
2.3 x 1.7 into cupboard (7'6" x 5'6" into cupboardA separate room with cupboard, worktop and basin, which would lend itself to being changed into an ensuite shower room.
Bedroom Three
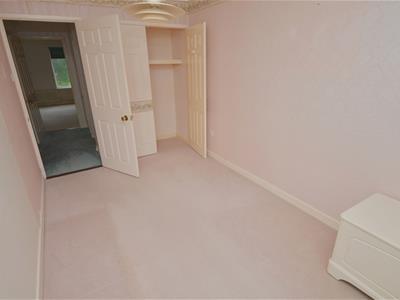 2.5 x 4 (8'2" x 13'1")Window to the front, carpet flooring.
2.5 x 4 (8'2" x 13'1")Window to the front, carpet flooring.
Bedroom Four
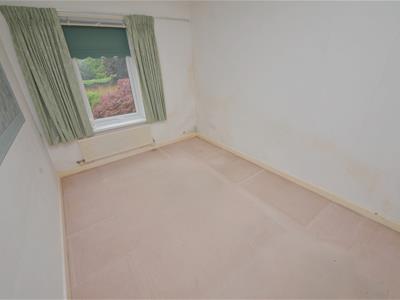 2.5x 4 (8'2"x 13'1")Also overlooking the front garden, with built-in wardrobe.
2.5x 4 (8'2"x 13'1")Also overlooking the front garden, with built-in wardrobe.
Bathroom
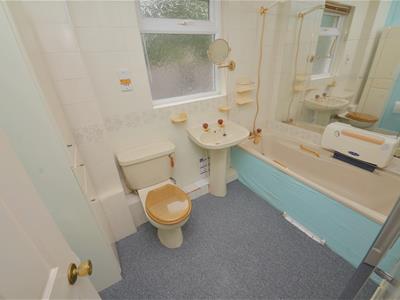 2.5 x 1.7 (8'2" x 5'6")Family bathroom, offering bath with shower attachment over, WC and basin.
2.5 x 1.7 (8'2" x 5'6")Family bathroom, offering bath with shower attachment over, WC and basin.
Bedroom Two
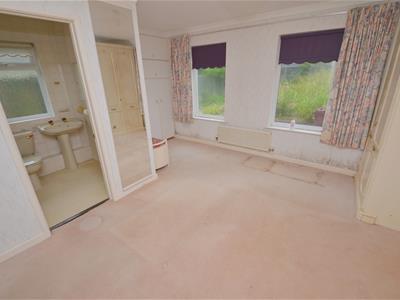 4.4 x 4.1 max (14'5" x 13'5" max)A spacious bedroom to the rear on the lower ground floor, with two windows looking into the garden, ensuite shower room, and built in wardrobes.
4.4 x 4.1 max (14'5" x 13'5" max)A spacious bedroom to the rear on the lower ground floor, with two windows looking into the garden, ensuite shower room, and built in wardrobes.
En Suite
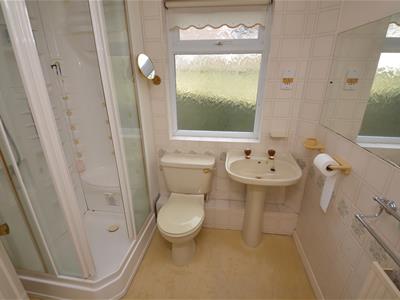 2.2 x 1.7 (7'2" x 5'6")WC, basin and shower, with window to the side.
2.2 x 1.7 (7'2" x 5'6")WC, basin and shower, with window to the side.
Utility Room
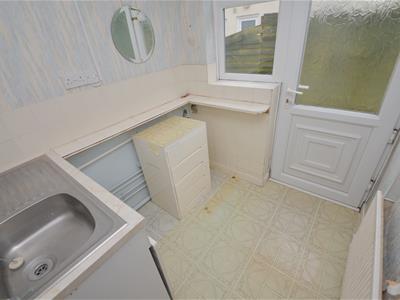 2 x 1.8 (6'6" x 5'10")Separate utility room with sink and drainer, plumbing and space for washing machine under worktop, plus a window and door out to the side.
2 x 1.8 (6'6" x 5'10")Separate utility room with sink and drainer, plumbing and space for washing machine under worktop, plus a window and door out to the side.
Garage
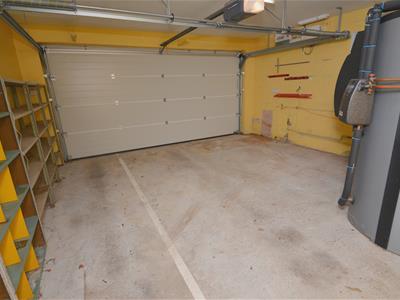 5.8 x 5 (19'0" x 16'4")Large double garage space with electric up and over door. Window to the side and inner door to the house.
5.8 x 5 (19'0" x 16'4")Large double garage space with electric up and over door. Window to the side and inner door to the house.
The garage houses the Worcester boiler, and Wolf water heater tank.
Externally
There is a long driveway to the front, with a lawned area, plus trees and shrubs. To the rear is a large garden with a mix of patio and lawned areas, with many trees and shrubs. Additionally, there is a slabbed path to the left side of the house connecting the garden to the driveway.
Please Note
The Pembrokeshire County Council Tax Band is F - approximately £2,936.35 for 2025/26.
Gas boiler powers central heating, with modern hot water system.
There are 21 solar panels on the roof belonging to the property, not leased.
Energy Efficiency and Environmental Impact
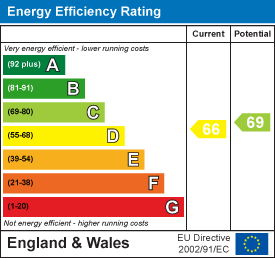
Although these particulars are thought to be materially correct their accuracy cannot be guaranteed and they do not form part of any contract.
Property data and search facilities supplied by www.vebra.com
