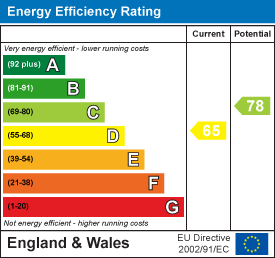
The Studio
Queen Street
Belper
Derbyshire
DE56 1NR
Dale Avenue, Riddings, Alfreton
Offers Around £250,000
2 Bedroom Bungalow - Detached
Offered with vacant possession
o chain. The well proportioned detached bungalow is in need of upgrading. Situated in a sought after location in the popular village of Riddings. The two double bedroomed accommodation occupies a generous garden plot with potential to extend. Ample off road parking and garage. Viewing is strongly recommended.
The detached accommodation enjoys an elevated position with an entrance porch, opening into a central reception hallway. There is a generous lounge diner with bay window to the front and patio doors open into a lean-to conservatory to the rear. fitted kitchen, two good sized double bedrooms and bathroom.
Benefitting from gas central heating and UPVC double glazed windows and doors.
To the front of the property is a block paved driveway providing ample off road parking, which extends to the side and leads to a detached garage. The mature rear garden is mainly laid to lawn with established fruit trees, shrubs and flowering plants. There is a summerhouse and a sunny paved patio, perfect for alfresco dining and entertaining.
Riddings is a popular village with great historic interest, having parkland close by, an excellent primary school, village shops and pubs. There is easy access to Derby, Nottingham, Ripley and Alfreton via major road links ie: A38, M1 and A6, which provides the gateway to the stunning Peak District.
ACCOMMODATION
A glazed UPVC entrance door allows access.
ENTRANCE PORCH
There are full height window, tiled flooring, light, power and a UPVC entrance door opens into :
RECEPTION HALLWAY
3.25m x 1.80m (10'8 x 5'11 )There is a radiator, decorative plate rack and an in-built cupboard provides storage with light, power, a range of coat hangings and the wall mounted Ideal boiler serves the domestic hot water and central heating system.
OPEN PLAN LOUNGE DINER
7.26m x 3.66m maximum overall measurements (23'10
LOUNGE
3.66mx 4.17m (12'x 13'8 )A naturally light room with a UPVC double glazed bay window to the front, radiator, TV aerial point and a stone effect fire surround with matching hearth and insert housing an electric fire. Open into :
DINING AREA
3.10m x 2.44m (10'2 x 8')Having wall lighting and sliding patio doors opening into lean-to conservatory.
FITTED KITCHEN
3.35m x 3.05m (11' x 10')Appointed with a range of base cupboards, drawers, eye level units and a glazed dresser style unit, with marble effect rolled top work surface over incorporating an acrylic one and a half bowl sink drainer with mixer taps and splash back tiling. There is an electric cooker with extractor hood, integrated fridge, radiator, vinyl flooring, UPVC double glazed window and a half glazed entrance door opens into :
CONSERVATORY
3.53m x 2.82m (11'7 x 9'3 )There are twin patio doors , light, power and plumbing for a washing machine.
BEDROOM ONE
4.09m x 3.66m into bay (13'5 x 12' into bay)A generous room with a UPVC double glazed box bay window to the front, radiator and a TV aerial point.
BEDROOM TWO
3.66m x 3.35m (12' x 11')Having a radiator and a UPVC double glazed window to the rear.
BATHROOM
2.62m x 1.93m (8'7 x 6'4 )Appointed with a four piece suite comprising a panelled bath with mixer shower taps, low flush WC, bidet and a wash hand basin with useful cupboard beneath. There is full complementary tiling, inset mirror, radiator, UPVC double glazed window to the side and extractor fan.
OUTSIDE
To the front of the property is rockery garden with a path and steps leading to the front door. There is a block paved driveway and hard standing, leading to a detached garage.
GARAGE
5.18m x 2.44m (17' x 8')Having an up and over door, light, power, window and a personal door from the garden.
GARDEN
The generous rear gardens are laid to lawn with hedging and trees to the boundaries. Enjoying a high degree of privacy the garden is tiered with a sunny seating area, mature fruit trees, shrubs and flowering plants
Energy Efficiency and Environmental Impact

Although these particulars are thought to be materially correct their accuracy cannot be guaranteed and they do not form part of any contract.
Property data and search facilities supplied by www.vebra.com















