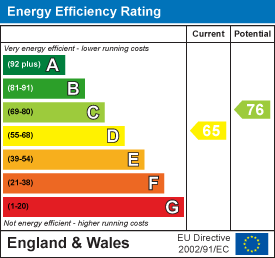
7 Blackburn Road
Accrington
Lancashire
BB5 1HF
Whalley Road, Altham West, Accrington
Offers Over £149,950
3 Bedroom House - Terraced
- Tenure Leasehold
- Council Tax Band B
- EPC Rating D
- On Street Parking
- Three Well Proportioned Bedrooms
- Contemporary Fitted Kitchen And Four Piece Bathroom Suite
- Ideal Family Home
- Ample Rear Garden Space
- Easy Access To Major Commuter Routes
- Two Spacious Reception Rooms
CHARMING THREE BEDROOM MID TERRACE PROPERTY
Located on Whalley Road in the popular area of Altham West, Accrington, this impressive three-bedroom mid-terrace house offers a perfect blend of comfort and convenience. The property boasts a spacious layout, featuring two generous reception rooms that provide ample space for relaxation and entertaining. The recently renovated modern kitchen is a highlight, equipped with contemporary fixtures and fittings, making it an ideal space for culinary enthusiasts.
The low-maintenance rear garden is a delightful addition, providing a private outdoor area that is perfect for enjoying the fresh air without the burden of extensive upkeep. This property is situated in a great location, just a stone's throw away from local amenities, ensuring that everything you need is within easy reach.
With its combination of modern living and accessibility, this large three-bedroom home is perfect for families or anyone seeking a comfortable lifestyle in a vibrant community. Don't miss the opportunity to make this lovely property your new home.
Ground Floor
Entrance
Hard wood leaded door to vestibule.
Vestibule
1.04m x 0.97m (3'5 x 3'2)Wood panel elevation, coving, tiled floor and door to hall.
Hall
3.91m x 1.09m (12'10 x 3'7)Central heating radiator, coving, stairs to first floor and door to reception room one.
Reception Room One
5.11m x 3.71m (16'9 x 12'2)Hardwood double glazed bay window, central heating radiator, coving, ceiling rose, inset log burner with exposed stone surround, wood mantle, stone flag hearth and double doors to reception room two.
Reception Room Two
3.84m x 3.10m (12'7 x 10'2)Unser stairs storage, coving, dado rail, electric fire effect log burner with surround, opening to utility and doorway to kitchen.
Kitchen
3.71m x 2.31m (12'2 x 7'7)Hard wood double glazed door to rear range of gloss wall and base units, granite effect surface, stainless steel one and a half sink and drainer with spring neck mixer tap, integrated oven, five ring gas hob, extractor hood, plumbed for washing machine, spotlights, tiled floor and open to utility.
Utility
2.26m x 1.14m (7'5 x 3'9)Hard wood double glazed window, central heating radiator, gloss base units, granite effect surface, bar area, spotlights and tiled floor.
First Floor
Landing
5.77m x 1.80m (18'11 x 5'11)Loft access, central heating radiator, doors to three bedrooms and bathroom.
Bedroom One
3.73m x 2.41m (12'3 x 7'11)Hard wood double glazed leaded window and central heating radiator.
Bedroom Two
4.70m x 2.57m (15'5 x 8'5)Hard wood double glazed window, central heating radiator and storage.
Bedroom Three
2.67m x 2.41m (8'9 x 7'11)Hard wood double glazed window, central heating radiator and storage.
Bedroom Three
2.67m x 2.41m (8'9 x 7'11)Hard wood part leaded double glazed window, central heating radiator, coving and storage.
Bathroom
3.63m x 2.13m (11'11 x 7' )Hard wood frosted window, central heating radiator, storage, enclosed electric shower, wall mounted wash basin with mixer tap, panel bath with waterfall mixer tap, dual flush WC, tiled elevation and tiled effect lino flooring.
External
Rear
Enclosed paved yard, artificial grass and bedding areas.
Front
Enclosed paved courtyard, stone chippings and bedding areas.
Energy Efficiency and Environmental Impact

Although these particulars are thought to be materially correct their accuracy cannot be guaranteed and they do not form part of any contract.
Property data and search facilities supplied by www.vebra.com




































