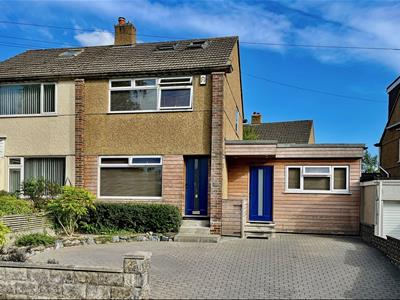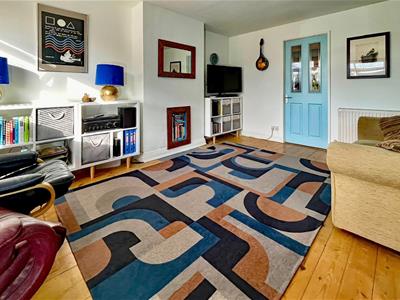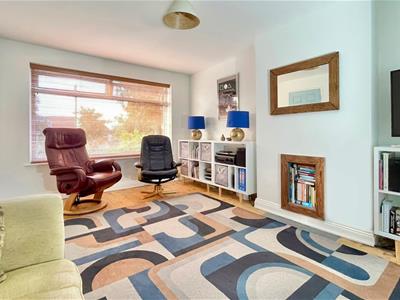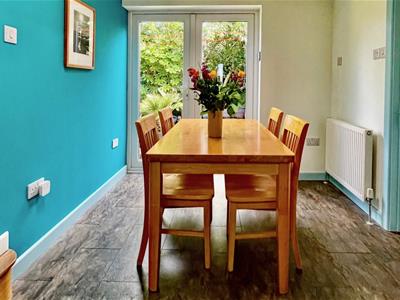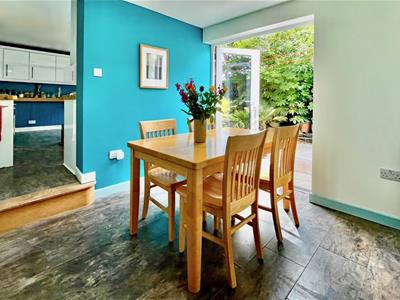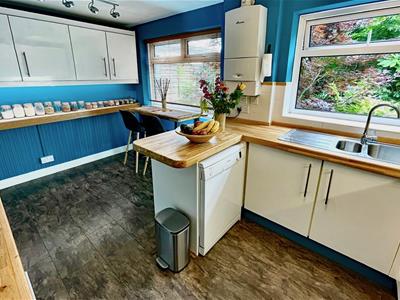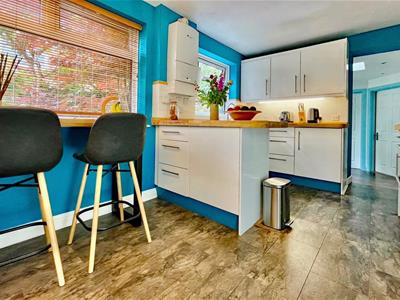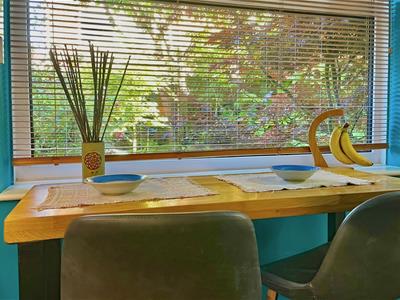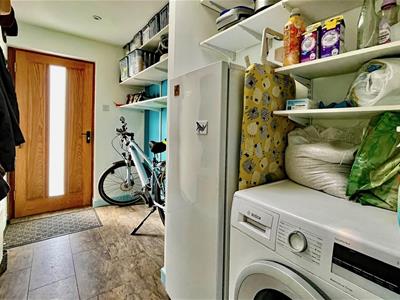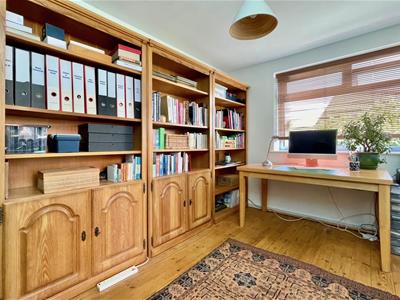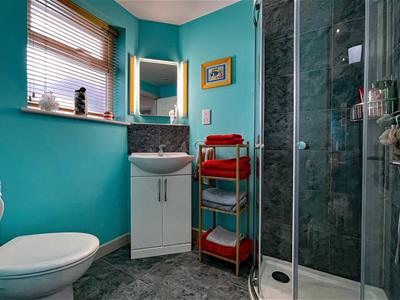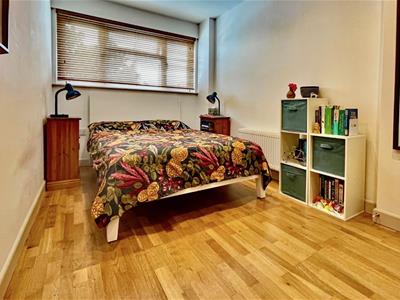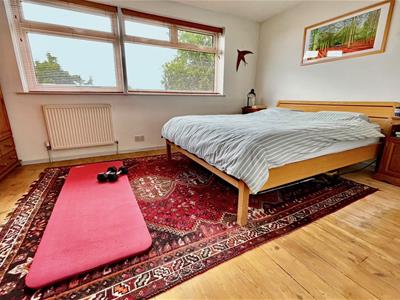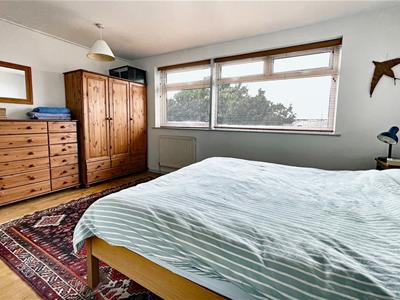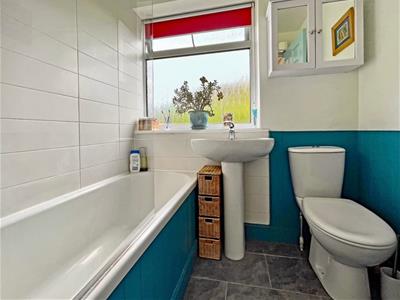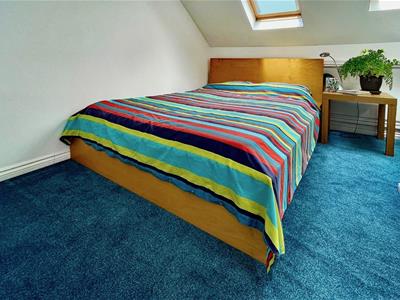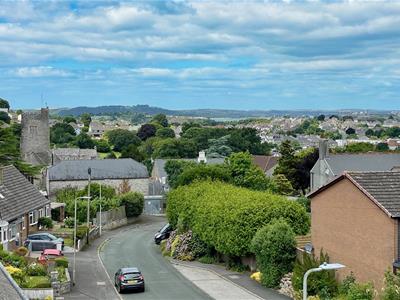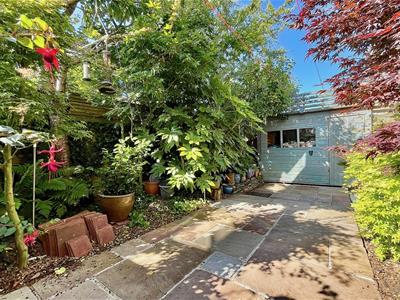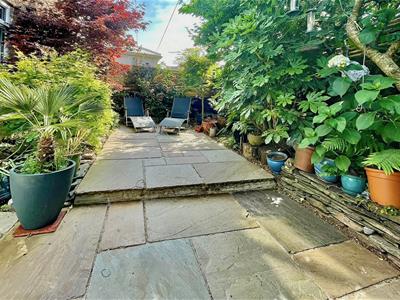Julian Marks
Tel: 01752 401128
2a The Broadway
Plymstock
PL9 7AW
Plymstock, Plymouth
£315,000
4 Bedroom House - Semi-Detached
- Extended semi-detached house in a highly sought-after location
- Entrance hall
- Lounge & separate dining room
- Kitchen/breakfast room
- Ground floor 4th bedroom with a downstairs shower room/wc
- Utility/boot room
- 3 first floor bedrooms including a loft conversion
- Bathroom
- Driveway, parking & stunning courtyard-style garden
- Double-glazing & central heating
Superbly positioned extended semi-detached house with very nicely presented accommodation throughout. Briefly the accommodation comprises an entrance hall, lounge, extended separate dining room, kitchen/breakfast room, utility/boot room, ground floor 4th bedroom & a downstairs shower room/wc. On the first floor there are 2 bedrooms and a bathroom and a concealed staircase leading to a converted loft room providing bedroom three. Stunning courtyard-style garden. Paved frontage providing parking for 2 cars. Double-glazing & central heating.
DUNSTONE ROAD, PLYMSTOCK, PL9 8SE
ACCOMMODATION
Front door opening into the entrance hall.
ENTRANCE HALL
Providing access to the ground floor accommodation. Staircase ascending to the first floor. Feature exposed floor boards.
LOUNGE
4.52m x 3.56m (14'10 x 11'8)Window with a fitted blind to the front elevation. Feature exposed floor boards. Doorway opening into the kitchen/breakfast room.
KITCHEN/BREAKFAST ROOM
4.52m x 2.84m (14'10 x 9'4)Ample space for table and chairs. Range of kitchen cabinets with matching fascias and polished hard wood work surfaces. Stainless-steel one-&-a-half bowl single drainer sink unit. Built-in double oven and grill. 4-burner gas hob with a cooker hood above. Space and plumbing for dishwasher. Under-stairs storage cupboard also housing the gas meter, electric meter and consumer unit. 2 windows to the rear elevation. Access through to the dining room.
DINING ROOM
2.72m x 2.46m (8'11 x 8'1)Skylight. French doors opening to the garden. Doors providing access to the remaining ground floor accommodation.
BEDROOM FOUR
3.99m x 2.36m (13'1 x 7'9)Window with fitted blinds to the front elevation.
DOWNSTAIRS SHOWER ROOM/WC
1.93m x 1.63m (6'4 x 5'4)Comprising an enclosed tiled shower, corner-style wc and basin with a cabinet beneath. Towel rail/radiator. Tiled floor. Obscured window with a fitted blind to the rear elevation.
UTILITY/BOOT ROOM
3.18m x 1.65m (10'5 x 5'5)Doorway leading to outside via the front elevation. Shelving. Space for free-standing fridge-freezer. Space and plumbing for washing machine. Skylight.
FIRST FLOOR LANDING
Providing access to the first floor accommodation. Window with a fitted blind to the side elevation. Doorway concealing the staircase ascending to the loft conversion. Feature exposed floor boards.
BEDROOM ONE
4.55m x 3.35m (14'11 x 11')A generous open-plan bedroom running the full-width of the property with 2 windows with fitted blinds to the front elevation with lovely views over Plymouth towards Cornwall. Over-stairs cupboard with shelving. Recessed cupboard fitted with hanging rail. Feature exposed floor boards.
BEDROOM TWO
3.25m x 2.59m (10'8 x 8'6)Window with a fitted blind to the rear elevation. Feature exposed floor boards.
BATHROOM
1.88m x 1.68m (6'2 x 5'6)Comprising a bath with a shower system over and a glass shower screen, pedestal basin and wc. Mirrored bathroom cabinet. Partly-tiled walls. Tiled floor. Obscured window to the rear elevation.
LOFT ROOM
4.42m x 3.33m (14'6 x 10'11)Paddle staircase providing access. Velux-style windows to the front and rear elevations. Eaves storage access.
OUTSIDE
To the front, the driveway is laid to brick paving, which extends across the front elevation providing parking comfortably for 2 cars. Beside the drive there is a shrub bed laid to chippings and a bin store. Part external cladding in Siberian larch. The rear garden is designated by the Devon Wildlife Trust as a wildlife friendly garden and is laid to natural stone paving and mature borders planted with a variety of species. A timber gate opens into a storage area and there is a timber shed with power and lighting.
COUNCIL TAX
Plymouth City Council
Council tax band C
Energy Efficiency and Environmental Impact
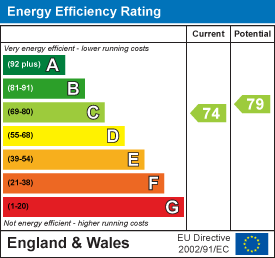
Although these particulars are thought to be materially correct their accuracy cannot be guaranteed and they do not form part of any contract.
Property data and search facilities supplied by www.vebra.com
