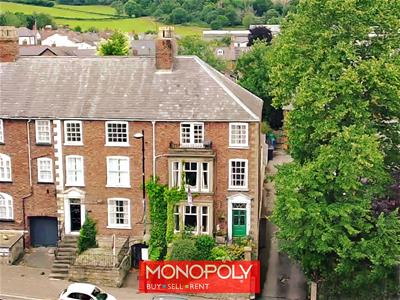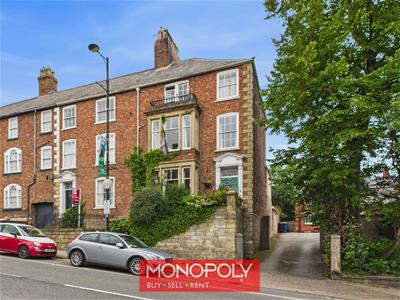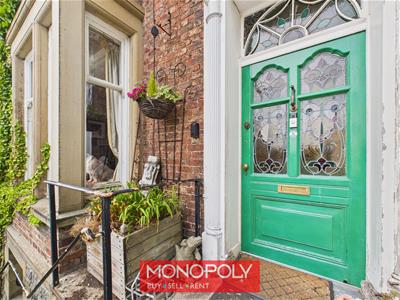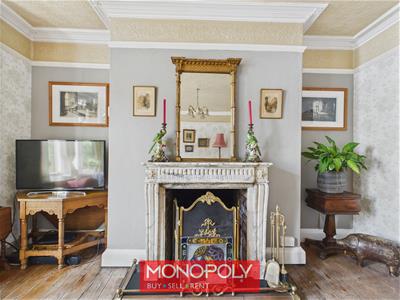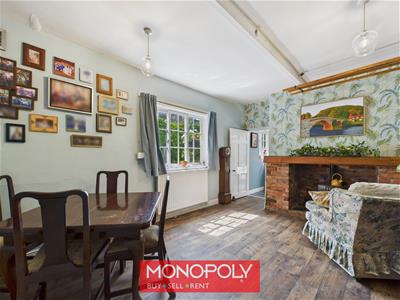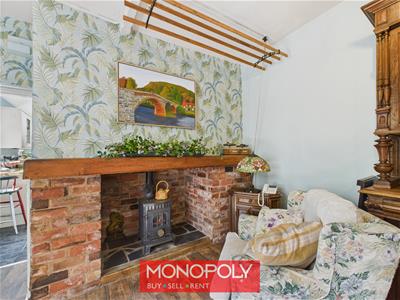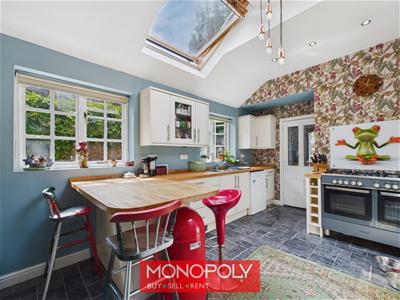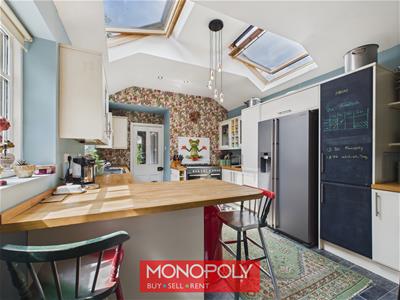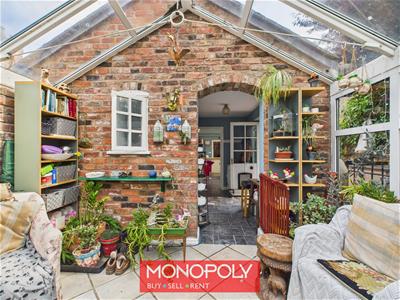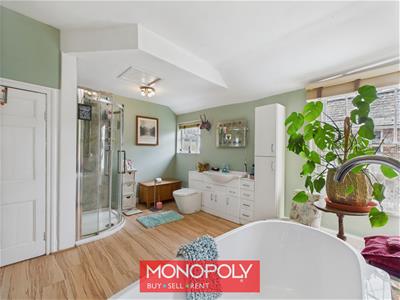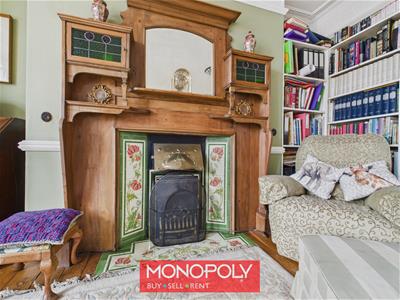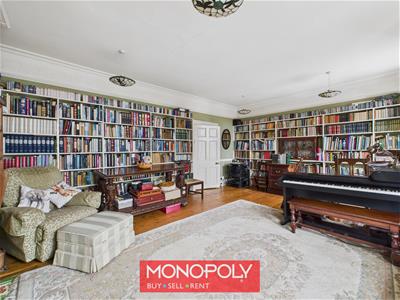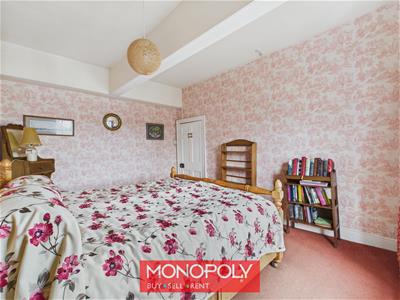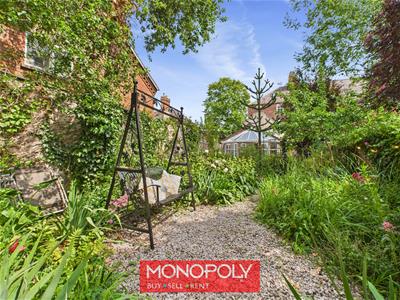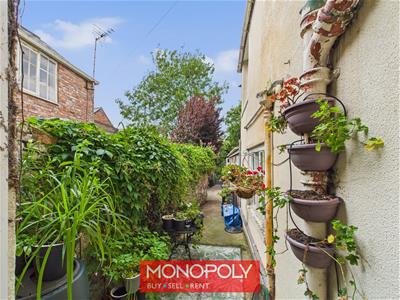
15-19 High Street
Denbigh
Denbighshire
LL16 3HY
Vale Street, Denbigh
£340,000 Sold (STC)
4 Bedroom House
- Character Period Property with Original Features
- Four Bedrooms and Multiple Reception Rooms
- Conservatory and Charming Long Rear Garden
- Cellar with Studio Potential and Attic Room
- Stylish Bathroom plus Downstairs Shower Room
- Over 4 Levels with Period Charm & Modern Comfort
- Single Garage; Centrally Located to Local Aminities
- Freehold Property; Council Tax Band C
Monopoly Buy Sell Rent is pleased to offer this charming and character-filled period home that offers a wealth of original features across multiple spacious floors, including exposed floorboards, sash windows, Georgian tiled flooring, doors, coving, and decorative fireplaces. Thoughtfully extended and well-maintained, the property provides flexible living accommodation with up to four bedrooms, multiple reception areas, a practical kitchen and utility setup, a stylish bathroom, and an additional downstairs shower room. Highlights include a stunning conservatory, a cellar with studio potential, an attic room, and a delightful rear garden. Set over four levels, the home blends period charm with modern comforts, making it a rare and versatile find for families or those seeking ample space and character.
Ground Floor
Vestibule
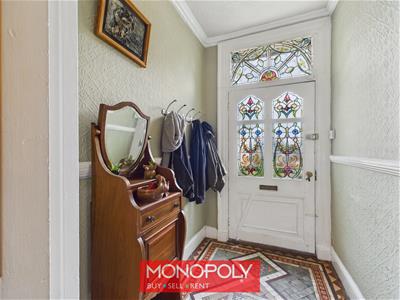 The original green painted front door with stunning handmade stained glass opens into this useful vestibule having space to hang your coats with a dado rail, original Victorian tiled flooring and a decorative stained-glass door leading you into the hallway.
The original green painted front door with stunning handmade stained glass opens into this useful vestibule having space to hang your coats with a dado rail, original Victorian tiled flooring and a decorative stained-glass door leading you into the hallway.
Hallway
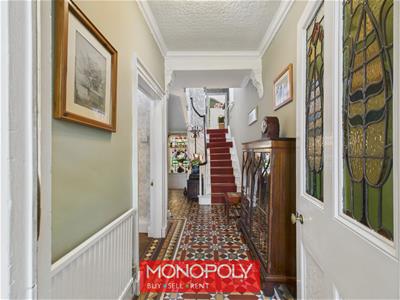 Retaining stunning period features, the hallway includes Victorian tiled flooring, stained-glass windows, decorative coving, two radiators, and a spindled staircase leading you up to the first floor. Doors lead into the living room and dining room and a doorway and steps lead conveniently down to the rear of the property.
Retaining stunning period features, the hallway includes Victorian tiled flooring, stained-glass windows, decorative coving, two radiators, and a spindled staircase leading you up to the first floor. Doors lead into the living room and dining room and a doorway and steps lead conveniently down to the rear of the property.
Drawing Room
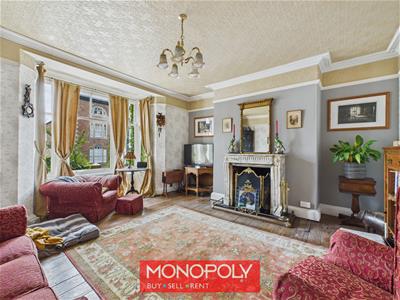 This elegant sitting room boasts Victorian coving, a picture rail, exposed floorboards, a stunning marble fireplace with an open fire, a radiator, and single glazed bay window overlooking the front of the property.
This elegant sitting room boasts Victorian coving, a picture rail, exposed floorboards, a stunning marble fireplace with an open fire, a radiator, and single glazed bay window overlooking the front of the property.
Dining Room
A formal dining room with decorative built-in wooden storage cupboards in the alcove, picture rails, coved ceilings, carpeted flooring, a radiator, and French doors that open to the rear garden.
Breakfast Room
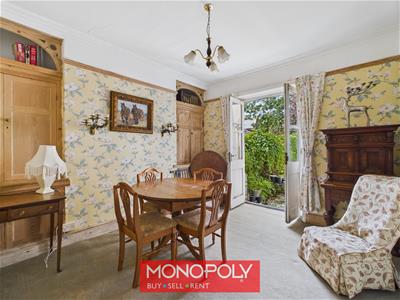 A bright and characterful room with a red brick inglenook fireplace with a timber mantle, houses the gas fire with useful ceiling maiden above, side-facing 18-pane window, space for dining table with a decorative interior window with a shelf underneath, and a door through to the kitchen.
A bright and characterful room with a red brick inglenook fireplace with a timber mantle, houses the gas fire with useful ceiling maiden above, side-facing 18-pane window, space for dining table with a decorative interior window with a shelf underneath, and a door through to the kitchen.
Kitchen
 Extended in the 80's this light and bright kitchen is fitted with a range of cream units having a breakfast bar, woodblock worktops, a stainless steel double sink with drainer, Kenwood gas hob and electric oven, Samsung American style fridge-freezer, and space for a dishwasher, pull-out ladder cupboard, plinth heaters and cupboard lighting. Tiled effect vinyl flooring, two Velux windows brings in natural light and two 12-pane windows overlook the side of the property with a door leading you into the rear hall.
Extended in the 80's this light and bright kitchen is fitted with a range of cream units having a breakfast bar, woodblock worktops, a stainless steel double sink with drainer, Kenwood gas hob and electric oven, Samsung American style fridge-freezer, and space for a dishwasher, pull-out ladder cupboard, plinth heaters and cupboard lighting. Tiled effect vinyl flooring, two Velux windows brings in natural light and two 12-pane windows overlook the side of the property with a door leading you into the rear hall.
Rear Hall
Useful space with vinyl tiled-effect flooring, hooks to hang your coat, external door with cat flap and access to the utility room, downstairs WC, and an open archway to the conservatory.
Utility Room
A practical space with a Belfast sink, tiled splashbacks, laminate worktop, shelving, tiled flooring, and plumbing for a washing machine.
Shower Room
 With fully tiled walls, this convenient downstairs suite includes a corner shower unit, wall-mounted sink, WC, shaving point, privacy window, and radiator.
With fully tiled walls, this convenient downstairs suite includes a corner shower unit, wall-mounted sink, WC, shaving point, privacy window, and radiator.
Conservatory
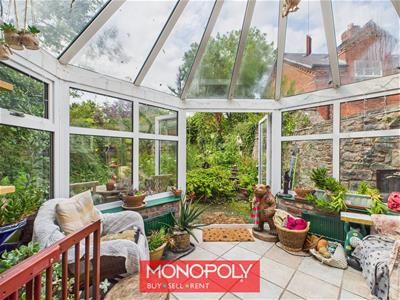 A lovely additional living space with red brick walls, uPVC lean-to construction with French doors to the rear garden, shelving, wall light, two radiators, and tiled flooring,
A lovely additional living space with red brick walls, uPVC lean-to construction with French doors to the rear garden, shelving, wall light, two radiators, and tiled flooring,
First Floor
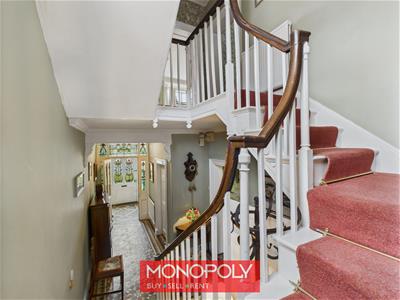
First Floor Landing
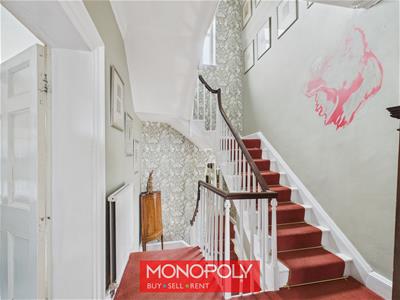 Spindled staircase with stair runner and wooden bannister leads you to this landing with a sash window having secondary glazing, and a radiator, creating an elegant transition between rooms.
Spindled staircase with stair runner and wooden bannister leads you to this landing with a sash window having secondary glazing, and a radiator, creating an elegant transition between rooms.
Bathroom
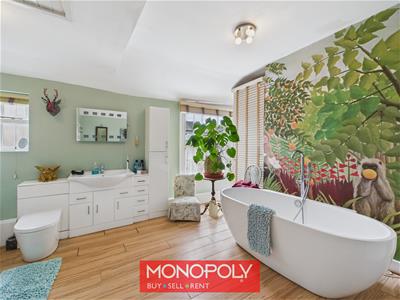 A luxurious bathroom that features a freestanding bath with a showerhead mixer tap, a corner shower unit with PVC panels, a large vanity unit with sink and a wall-mounted LED mirrored storage cupboard, WC, tall heated towel rail, built-in storage cupboards housing the 5 year old boiler and a sash privacy window.
A luxurious bathroom that features a freestanding bath with a showerhead mixer tap, a corner shower unit with PVC panels, a large vanity unit with sink and a wall-mounted LED mirrored storage cupboard, WC, tall heated towel rail, built-in storage cupboards housing the 5 year old boiler and a sash privacy window.
Bedroom 2
 A good-sized carpeted double bedroom with coved ceilings, a large built-in storage cupboard, and a single glazed sash window with radiator underneath overlooking the rear garden.
A good-sized carpeted double bedroom with coved ceilings, a large built-in storage cupboard, and a single glazed sash window with radiator underneath overlooking the rear garden.
Sitting Room
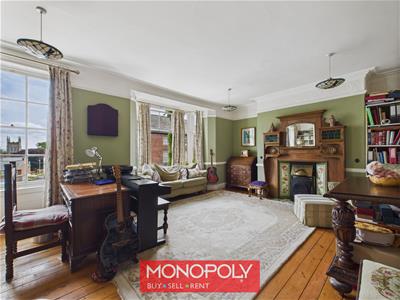 A beautifully styled room currently used as a library and music room having exposed floorboards, a feature fireplace with a decorative wooden surround with Victorian tiles housing the gas fire, picture rail, decorated coving, shelving, and a sash and bay window overlooking the front of the property enjoying glimpses of the lush green Vale.
A beautifully styled room currently used as a library and music room having exposed floorboards, a feature fireplace with a decorative wooden surround with Victorian tiles housing the gas fire, picture rail, decorated coving, shelving, and a sash and bay window overlooking the front of the property enjoying glimpses of the lush green Vale.
Second Floor
Second Floor Landing
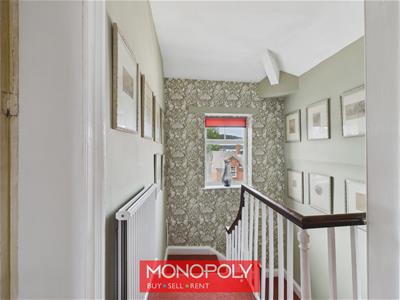 The characterful turned staircase leads you to this carpeted second-floor landing with two useful built-in Victorian storage cupboards with shelves and hanging rails, a radiator, original panelled doors lead to all rooms and a sash window with secondary glazing bringing in natural lighting.
The characterful turned staircase leads you to this carpeted second-floor landing with two useful built-in Victorian storage cupboards with shelves and hanging rails, a radiator, original panelled doors lead to all rooms and a sash window with secondary glazing bringing in natural lighting.
Master Bedroom
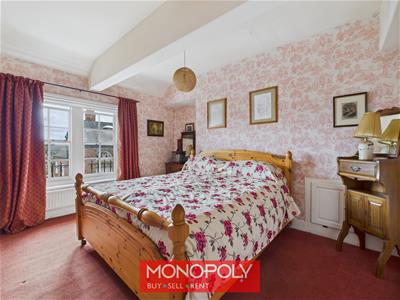 Spacious and bright double bedroom with a small built-in storage cupboard, radiator and two single glazed sash windows overlooking the front of the property with a mini balcony to enjoy the elevated views.
Spacious and bright double bedroom with a small built-in storage cupboard, radiator and two single glazed sash windows overlooking the front of the property with a mini balcony to enjoy the elevated views.
Bedroom 3
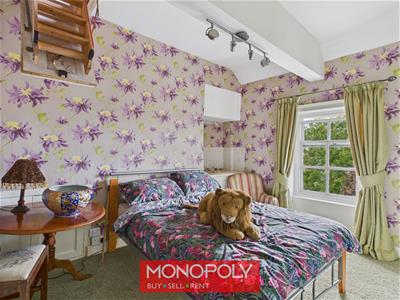 A charming double bedroom with carpeted flooring, a wash basin with tiled splashback and cupboard beneath, built-in wardrobes and storage cupboard, radiator, spotlights, and a single glazed sash window overlooking the rear of the property.
A charming double bedroom with carpeted flooring, a wash basin with tiled splashback and cupboard beneath, built-in wardrobes and storage cupboard, radiator, spotlights, and a single glazed sash window overlooking the rear of the property.
Bedroom 4
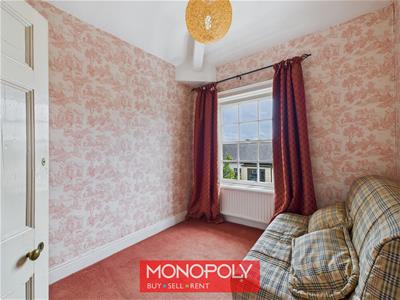 A carpeted single bedoom with a radiator and a single glazed sash window overlooking the front of the property enjoying views.
A carpeted single bedoom with a radiator and a single glazed sash window overlooking the front of the property enjoying views.
Third Floor
Attic
Accessed via a drop-down ladder in bedroom 3, this versatile attic space features exposed beams, a boarded floor, electricity, and a Velux window—ideal for storage or hobby use.
Basement / Cellar
Cellar
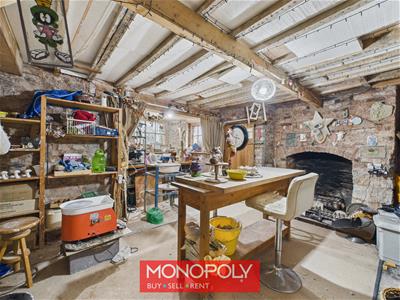 Currently used as a pottery room, the cellar includes an open inglenook fireplace, lighting, power, and access to a shared alleyway.
Currently used as a pottery room, the cellar includes an open inglenook fireplace, lighting, power, and access to a shared alleyway.
Store Room
A useful space ideal for general storage, located off the cellar.
Externally
Rear Garden
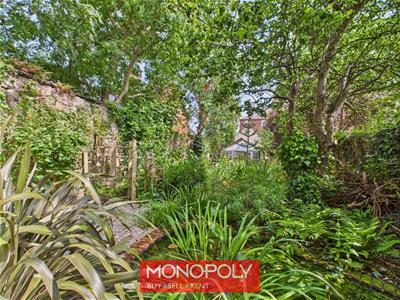 A private and enclosed, long enchanting walled garden full of mature and colourful plants, there’s even a feature monkey puzzle tree! Plenty of seating areas, a pond and a side gate giving access to the shared alleyway.
A private and enclosed, long enchanting walled garden full of mature and colourful plants, there’s even a feature monkey puzzle tree! Plenty of seating areas, a pond and a side gate giving access to the shared alleyway.
Single Garage
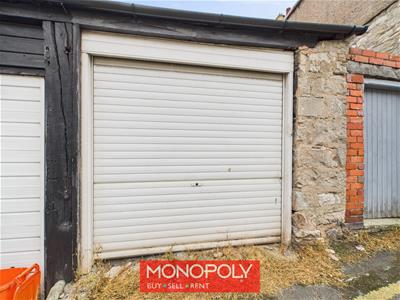 Situated on Middle Lane, this single garage with a roller shutter door is currently used for storage. The structure would benefit from a new roof.
Situated on Middle Lane, this single garage with a roller shutter door is currently used for storage. The structure would benefit from a new roof.
Additional Information
Late C18 elegant Georgian house that is Grade II listed. Large storeyed bay as a late C19 or early C20 alteration. Raised up above a basement of limestone rubble. This represents the surviving part of an earlier house on the site, likely dating from the C16th. A wide segmentally-arched entrance in the centre of the basement storey is of this primary period.
Although these particulars are thought to be materially correct their accuracy cannot be guaranteed and they do not form part of any contract.
Property data and search facilities supplied by www.vebra.com
