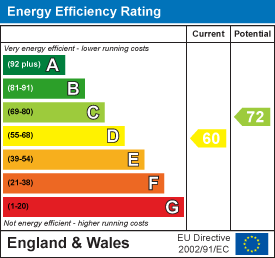.png)
1 Main Street
Ponteland
Newcastle upon Tyne
NE20 9NH
Ridgely Close, Ponteland, NE20
Offers Over £600,000 Sold (STC)
4 Bedroom House - Detached
- STYLISH & WELL PRESENTED DETACHED FAMILY HOME
- TWO EXCELLENT RECEPTION ROOMS
- IMPRESSIVE OPEN PLAN KITCHEN/DINING & FAMILY SPACE
- FOUR GOOD SIZED BEDROOMS
- CONTEMPORARY FAMILY BATHROOM PLUS GROUND FLOOR SHOWER ROOM
- DESIRABLE RESIDENTIAL LOCATION
- OFF STREET PARKING & GARAGE
- LOVELY FRONT & REAR LAWNED GARDENS
Stylish & Well Presented Detached Family Home Boasting a Superb Open Plan Kitchen/Dining & Family Space, Two Further Reception Rooms, Utility Room with Ground Floor Shower Room, Four Good Sized Bedrooms plus Re-Fitted Family Bathroom, Delightful Lawned Rear Gardens, Off Street Parking & Garage!
This exceptional, detached family home is ideally located on the desirable Ridgely Close, Ponteland. Ridgely Close, which is tucked just off from Ridgely Drive and Cheviot View, is perfectly placed to provide easy access into Ponteland Village with its excellent range of shops, cafes and restaurants.
The property is also positioned close to outstanding local schooling, with excellent transport links also placed nearby as well as Newcastle Airport providing excellent links throughout the country and Europe.
The internal accommodation comprises: Entrance hall with return staircase leading to the first floor and under-stairs store cupboard. To the left hand side of the hallway is a lovely lounge with feature fireplace and views out over the front communal gardens. To the rear of the ground floor is a superb, open plan kitchen/dining and family space with modern cabinetry and integrated appliances. The family area offer bi-folding doors which open out onto the rear terrace and gardens. A door from the kitchen area leads into a useful utility room which in turn also gives access to a re-fitted ground floor shower room with WC.
A further door from the dining and family area leads into a second generous reception room, which offers a large glazed atrium roof light and wood-burning stove.
The stairs then lead to the first floor landing which in turn gives access to four good sized bedrooms. Bedroom one is a large double bedroom with fitted storage and green outlook. Bedroom two is positioned to the rear and also enjoys fitted wardrobes and views over the rear gardens. Bedrooms three and four are located over the landing and provide two smaller double rooms. The landing also offers access to a well presented and fully tiled family bathroom with four piece suite.
Externally, the property enjoys a generous plot with both front and rear lawned gardens. The rear gardens are mostly south facing and are enclosed with fenced and hedged boundaries, paved patio seating areas and children tree house.
Well presented throughout, with gas 'Combi' central heating and double glazed windows, this excellent detached family home provides a great location and early viewings are deemed essential.
ON THE GROUND FLOOR
Entrance Hall
Living Room
4.97m x 3.60m (16'4" x 11'10")Measurements taken from widest points
Kitchen/Diner/ Family Room
6.09m x 7.50m (20'0" x 24'7")Measurements taken from widest points
Lounge
6.88m x 3.34m (22'7" x 10'11")Measurements taken from widest points
Utility Room
2.82m x 1.57m (9'3" x 5'2")Measurements taken from widest points
Shower Room
Garage
ON THE FIRST FLOOR
Landing
Bedroom
4.13m x 3.60m (13'7" x 11'10")Measurements taken from widest points
Bedroom
3.83m x 3.56m (12'7" x 11'8")Measurements taken from widest points
Bedroom
3.63m x 2.84m (11'11" x 9'4")Measurements taken from widest points
Bedroom
2.82m x 3.00m (9'3" x 9'10")Measurements taken from widest points
Bathroom
2.81m x 2.37m (9'3" x 7'9")Measurements taken from widest points
Disclaimer
The information provided about this property does not constitute or form part of an offer or contract, nor may be it be regarded as representations. All interested parties must verify accuracy and your solicitor must verify tenure/lease information, fixtures & fittings and, where the property has been extended/converted, planning/building regulation consents. All dimensions are approximate and quoted for guidance only as are floor plans which are not to scale and their accuracy cannot be confirmed. Reference to appliances and/or services does not imply that they are necessarily in working order or fit for the purpose.
Energy Efficiency and Environmental Impact

Although these particulars are thought to be materially correct their accuracy cannot be guaranteed and they do not form part of any contract.
Property data and search facilities supplied by www.vebra.com




































