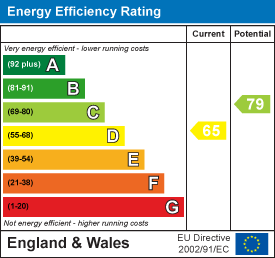Keenans Estate Agents
21 Manchester Road
Burnley
BB11 1HG
Harwood Road, Rishton, Blackburn
£750 p.c.m. Let Agreed
3 Bedroom House - Mid Terrace
- Three Bedrooms
- Council Tax Band A
- EPC Rating D
- On Street Parking
- Viewing Essential
- Two Spacious Reception Rooms
- Fitted Kitchen And Three Piece Shower Room
- Ample Rear Yard Space
- Ideal Home For Small Family
- Easy Access To Major Commuter Routes
ENVIABLE THREE BEDROOM MID TERRACE HOME
Located in the heart of Rishton, Blackburn, this charming mid-terrace house on Harwood Road is being welcomed to the rental market. It presents an excellent opportunity for families seeking a comfortable and convenient home. With three well-proportioned bedrooms, this property is ideal for those looking to settle in a friendly community.
The modern kitchen is a standout feature, providing a stylish and functional space for culinary enthusiasts. It seamlessly connects to two spacious reception rooms, perfect for entertaining guests or enjoying family time. The layout of the ground floor allows for a warm and inviting atmosphere, making it easy to create lasting memories.
One of the highlights of this property is the large rear yard, which offers ample outdoor space for children to play or for hosting summer barbecues. Additionally, the yard includes a shed for storage, ensuring that your outdoor equipment and belongings are kept neatly organised.
Situated in a good town location, this home benefits from easy access to local amenities, schools, and transport links, making it a practical choice for families and commuters alike. This property truly embodies the essence of a great family home, combining modern living with the charm of a traditional terrace. Don't miss the chance to make this delightful house your new home.
Ground Floor
Entrance
Hard wood door to vestibule.
Vestibule
1.45m x 1.04m (4'9 x 3'5)Coving and door to hall.
Hall
3.15m x 1.04m (10'4 x 3'5)Central heating radiator, coving, stairs to first floor and doors to two reception rooms.
Reception Room One
3.73m x 3.12m (12'3 x 10'3)UPVC double glazed window, central heating radiator, coving and gas fire with surround.
Reception Room Two
4.24m x 3.89m (13'11 x 12'9)UPVC double glazed window, central heating radiator, coving, storage and door to kitchen.
Kitchen
4.19m x 2.06m (13'9 x 6'9)Two UPVC double glazed windows, central heating radiator, hard wood door to rear, gloss wall and base units, marble effect work top, stainless steel sink and drainer with mixer tap, integrated oven, four ring gas hob, extractor hood, space for fridge freezer, plumbed for washing machine, part tiled elevation and lino flooring.
First Floor
Landing
2.84m x 1.83m (9'4 x 6')Loft hatch, smoke alarm, doors to three bedrooms and shower room.
Bedroom One
4.27m x 3.66m (14' x 12')UPVC double glazed window, central heating radiator and coving.
Bedroom Two
2.92m x 2.13m (9'7 x 7')UPVC double glazed window and central heating radiator.
Bedroom Three
2.90m x 2.11m (9'6 x 6'11)UPVC double glazed window and central heating radiator.
Shower Room
2.72m x 1.27m (8'11 x 4'2)Enclosed electric feed shower, pedestal wash basin, low flush WC, central heating radiator, part tiled elevation, extractor fan and lino flooring.
External
Rear
Enclosed yard, stone chippings, timber shed and gate to shared access road.
Front
Enclosed courtyard with stone chippings.
Energy Efficiency and Environmental Impact

Although these particulars are thought to be materially correct their accuracy cannot be guaranteed and they do not form part of any contract.
Property data and search facilities supplied by www.vebra.com





















