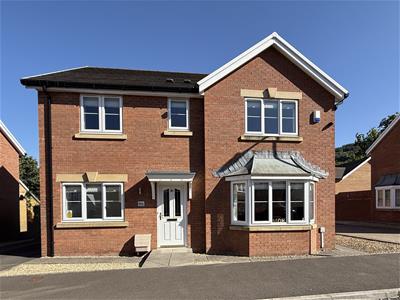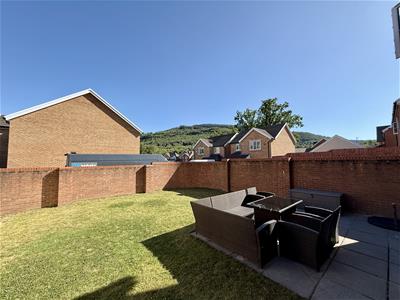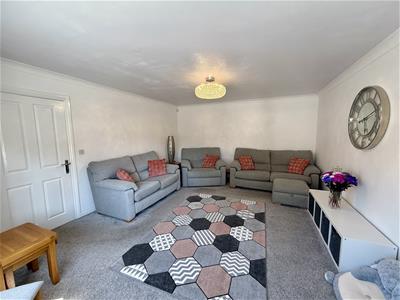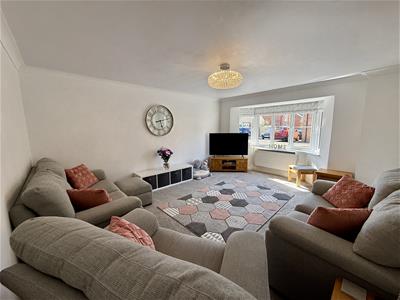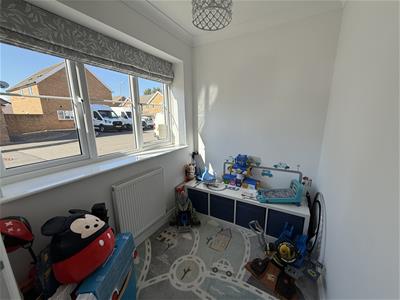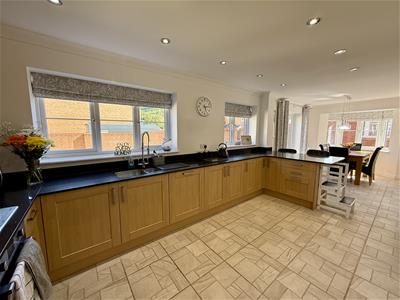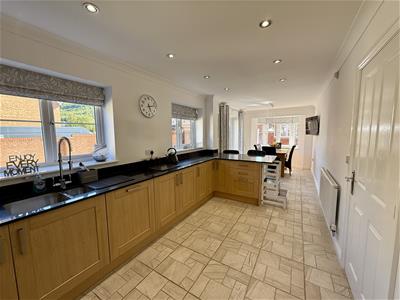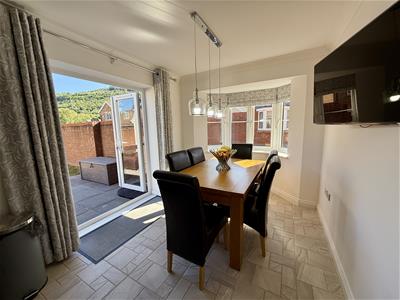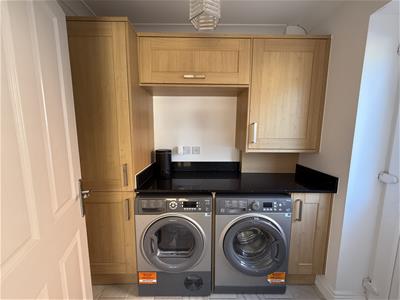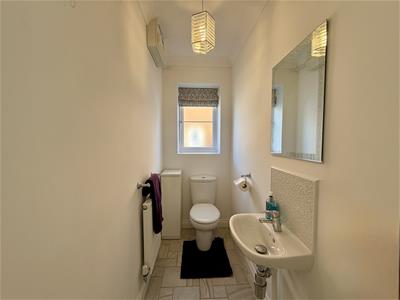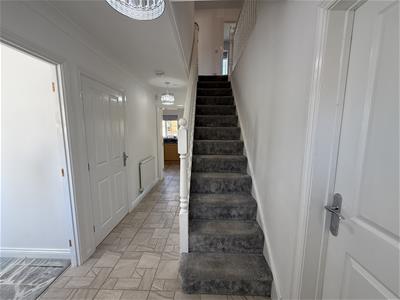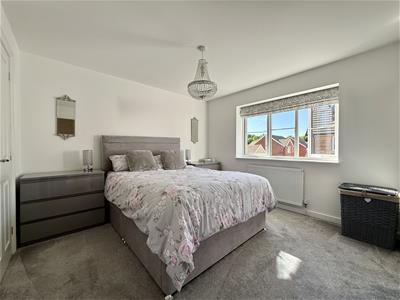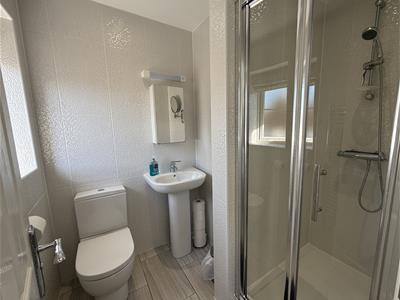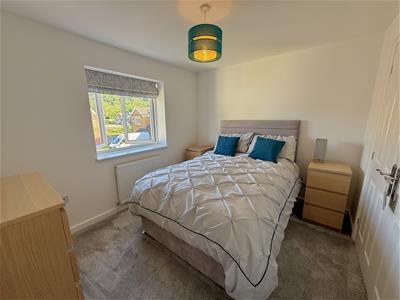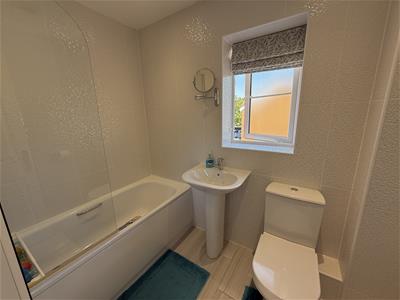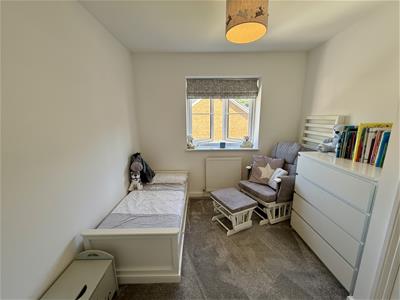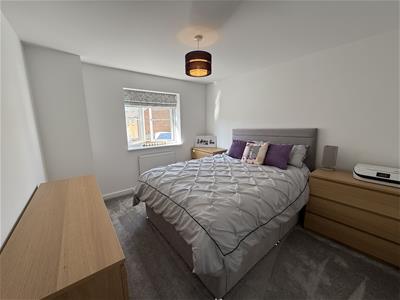
24 Cardiff Street
Aberdare
CF44 7DP
Heol Ty Aberaman, Aberdare
£327,950 Sold (STC)
4 Bedroom House - Detached
Nestled in the desirable area of Heol Ty Aberaman, Aberdare, this exceptional detached 4 bedroom property offers a perfect blend of modern living and comfort. With four generously sized bedrooms, each equipped with built-in wardrobes, this home provides ample storage space for all your needs. The master bedroom features a bright and contemporary en suite shower room, ensuring a private retreat for relaxation.
The spacious living room is bathed in natural light, creating an inviting atmosphere for both entertaining and everyday living. An additional reception room presents a versatile space that can serve as a study or playroom, catering to your lifestyle requirements.
The modern kitchen is a true highlight, boasting sleek quartz worktops that extend into a well-adapted utility room, making it both stylish and functional. Additionally the Kitchen/diner boasts the most beautiful views of the surrounding mountains which can also be enjoyed in the outdoor space.
Outside, the property offers ample parking space, ensuring convenience for you and your guests. Additionally, a garage is currently utilised as a workshop, providing further storage options or the potential for a creative space. The garden space is a combination of patio and lawn.
This property offers comfort, style, and practicality in a sought-after location with excellent links to essential amenities and transport links.
Whether you are a growing family or professionals seeking a peaceful retreat, this property is sure to impress. Don’t miss the opportunity to make this delightful home your own.
Entrance Hall
Tiled floor. Understairs storage. Radiator. UPVC double glazed door to front.
Kitchen/Diner
2.59m x 8.79m (8'6 x 28'10)Quartz kitchen worktop. integrated dishwasher. Two radiators. UPVC double glazed window and UPVC patio doors. Gas hob and oven.
Utility Room
Tiled floor. Quartz worktop. Gas boiler. Provisions for washing machine.
Living Room
5.21m x 4.14m (17'1 x 13'7)UPVC double glazed window to front. Radiator.
Study
2.08m x 1.63m (6'10 x 5'4)UPVC double glazed window to front. Radiator
Landing
Access to loft via ladder and light.
Bedroom 1
3.25m x 3.35m (10'8 x 11)Fitted wardrobe. Radiator. UPVC doubled glazed window to front.
En Suite
1.80m x 1.32m (5'11 x 4'4)Shower room. W/C and wash hand basin. Heat towel rail. UPVC double glazed window to front.
Bedroom 2
2.74m x 3.25m (9 x 10'8)UPVC double glazed window to rear. Radiator. Fitted double wardrobes.
Bedroom 3
4.09m x 3.15m (13'5 x 10'4)UPVC double glazed window to front. Double fitted wardrobe. Radiator.
Bedroom 4
2.64m x 3.05m (8'8 x 10)UPVC double glazed window to rear. Fitted wardrobe. Radiator.
Family Bathroom
2.29m x 1.70m (7'6 x 5'7)UPVC double glazed window to rear. Chrome heated towel rail. Bath, wash hand basin and WC.
Outside
Garage with power and light which has been upgraded. Garage has a small attic provision. Workshop. Base units. Driveway for two cars. Enclosed garden with access to garage. Outside tap. Patio and grass lawn.
Disclaimer
N.B Whilst these particulars are intended to give a fair description of the property concerned, their accuracy is not guaranteed and any intending purchaser must satisfy himself by inspection or otherwise, as to the correctness of statements contained herein.
The particulars do not constitute an offer or contract, and statements herein are made without responsibility, or warranty on the part of the Vendor or Manning Estate Agents, neither of whom can hold themselves responsible for expenses incurred should the property no longer be available. Items shown in photographs are NOT included unless specifically mentioned in particulars. They may however be available by separate negotiation.
The Property Misdescription Act 1991
The Agent has not tested any apparatus, equipment, fixtures and fittings or services and so cannot verify that they are in working order or fit for the purpose. A buyer is advised to obtain verification from their Solicitor or Surveyor. References to the Tenure of the property are based on information supplied by the seller. The Agent has not sight of the title documents. A Buyer is advised to obtain verification from their Solicitor.
You may download, store and use the material for your own personal use and research. You may not republish, retransmit, redistribute or otherwise make the material available to any party or make the same available on any website
Energy Efficiency and Environmental Impact

Although these particulars are thought to be materially correct their accuracy cannot be guaranteed and they do not form part of any contract.
Property data and search facilities supplied by www.vebra.com
