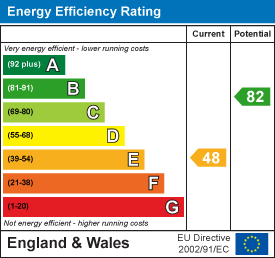The Ridge, Hastings
£699,950
4 Bedroom House - Detached
- Stunning Detached Family Home
- Gorgeous Landscaped Gardens
- Four Bedrooms
- Two Bathrooms
- Three Reception Rooms
- Garage and Ample Off Road Parking
- Near To Conquest Hospital
- Beautiful Interiors
- Close To Schools, Parks, Country Park and Seafront
- Viewing Essential
Just Property is delighted to bring to the market this beautifully presented 1930s detached family home, ideally located on The Ridge. This sought-after position offers excellent transport links, easy access to the A21, the coast, country park and a range of highly regarded local schools. The nearby towns of Bexhill, Rye and Eastbourne are all within a short drive.
Set back from the road and accessed via its own private driveway, the property is fronted by a beautifully maintained mature front garden and benefits from a garage.
The accommodation is arranged over two floors and begins with a generous entrance hallway that sets the tone for the space and charm throughout. The ground floor features a fully integrated kitchen which leads through to a bright breakfast room leading to the garden. There are two further reception rooms: a spacious dining room with an open fireplace and lovely views over the rear garden, and a beautiful family living room with its own feature fireplace. Both rooms are enhanced by bespoke fitted cabinetry, offering stylish and practical storage.
A ground floor WC with additional storage complete the downstairs layout.
Upstairs, the landing, with a useful airing cupboard, leads to the principal bedroom, which benefits from fitted wardrobes and a beautifully appointed en-suite shower room. There are three further double bedrooms, two of which also include sinks and fitted wardrobes, along with a well-fitted family bathroom. A large, boarded loft provides excellent storage and offers potential for conversion, subject to the necessary consents.
Externally, the rear garden has a wonderfully established feel, with mature planting, fruit trees, a vegetable plot, and even a grapevine growing along the veranda. There is also a lawned area and a wooded section, as well as a greenhouse and storage shed.
This much-loved home is a credit to the current owners and is an exceptional opportunity for families to create their forever home.
Front Door
Entrance Vestibule
Entrance Hall
Lounge
4.95m x 5.50m (16'2" x 18'0")
Dining Room
5.13m x 4.77m (16'9" x 15'7")
Kitchen
4.21m x 3.22m (13'9" x 10'6")
Breakfast Room
6.31m x 2.58m (20'8" x 8'5")
Utility
Downstairs Cloakroom
Stairs To First Floor
Landing
Bedroom
4.06m x 3.89m (13'3" x 12'9")
En-Suite Shower Room
Bedroom
4.06m x 2.23m (13'3" x 7'3")
Bedroom
4.06m x 3.92m (13'3" x 12'10")
Bedroom
3.58m x 2.98m (11'8" x 9'9")
Family Bathroom
3.07m x 2.30m (10'0" x 7'6")
Garage
Front Garden
Driveway
Extensive Rear Gardens
Energy Efficiency and Environmental Impact

Although these particulars are thought to be materially correct their accuracy cannot be guaranteed and they do not form part of any contract.
Property data and search facilities supplied by www.vebra.com

















































