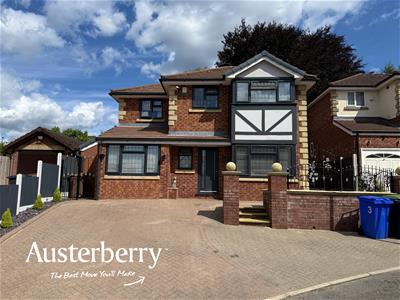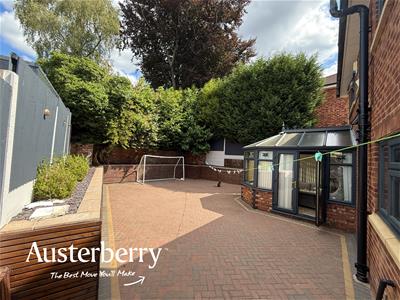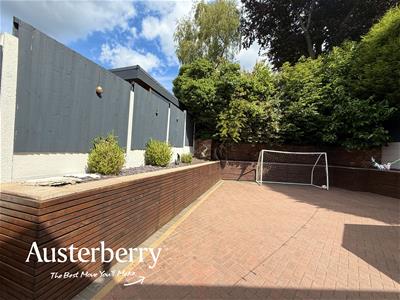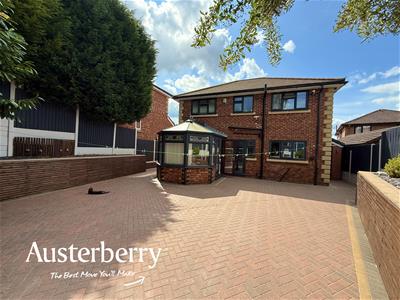.png)
4 Edensor Road
Stoke On Trent
ST3 2NU
Highfield Rise, Stoke-On-Trent
PCM £2,250 p.c.m. To Let
4 Bedroom House - Detached
- Available To Let Now!
- A Detached House
- Four Bedrooms
- Recently Modernised Throughout
- Under Floor Heating
- Open Plan Kitchen
- Two Reception Rooms
- En-Suite
Introducing 3 Highfield Rise, Trentham...
An exceptional four-bedroom detached home available to let, offering style, comfort, and contemporary living.
Recently modernised throughout, this stunning property boasts underfloor heating, a sleek open-plan kitchen, two versatile reception rooms and a truly breathtaking en suite bathroom.
Nestled in a peaceful residential cul-de-sac, the home is just a short walk from the beautiful Trentham Gardens, combining tranquillity with convenience.
Don’t miss the opportunity to make this outstanding property your next home – For more information on the application process, please visit our website. You can request an application form by e-mailing us with the names of everyone over the age of 18 who will be applying and their e-mail addresses.
MATERIAL INFORMATION
Rent - £2250pcm
Deposit - £2596
Holding Deposit - £519
Council Tax Band - E
Minimum Rental Term – 6 months
GROUND FLOOR
ENTRANCE HALL
UPVC composite front door. Laminate flooring. Stairs leading to the first floor with an oak style bannister with glass panels. Under stairs drawer units.
LOUNGE
5.28m x 3.18m (17'4 x 10'5)Fitted carpet. UPVC double glazed window. Feature fireplace with gas fire. Spotlights. Double doors into the dining area. Feature tiled wall.
CLOAKS/WC
Fully tiled. Wash basin and wc. UPVC double glazed window. Chrome radiator.
STUDY/OFFICE
4.67m x 2.49m (15'4 x 8'2)Fitted carpet. Radiator. UPVC double glazed window. Spotlights. Double doors leading from the hallway.
OPEN PLAN KITCHEN DINER
8.00m x 5.21m (26'3 x 17'1)Range of modern gloss wall cupboards and base units with integrated appliances including a wine cooler. Peninsula with granite worktops. Useful cupboard for tumble dryer. Dark tiled floor.
DINING AREA
Fitted carpet. Spotlights. UPVC double glazed windows and external doors.
CONSERVATORY
3.45m x 2.79m (11'4 x 9'2)Tiled floor with underfloor heating. UPVC double glazed window and external doors. Ceiling fan.
FIRST FLOOR
LANDING
Fitted stair and landing carpets. Cupboard with shelves.
BEDROOM ONE
4.45m x 3.12m (14'7 x 10'3)Fitted carpet. Stunning bespoke fitted wardrobes. Radiator. UPVC double glazed window. Spotlights.
EN-SUITE
2.51m x 1.85m (8'3 x 6'1)Exceptional suite! Wash basin, wc and spa bath with three shower fittings. Fully tiled floor and walls. Chrome heated towel rail. Spotlights.
BEDROOM TWO
3.00m x 2.67m (9'10 x 8'9)Fitted carpet. Radiator. UPVC double glazed window. Bespoke fitted furniture.
BEDROOM THREE
2.67m x 2.18m (8'9 x 7'2)Fitted carpet. UPVC double glazed window. Bespoke fitted furniture with captains bed for children. Spotlights.
BEDROOM FOUR
3.07m x 1.85m (10'1 x 6'1)Fitted carpet. Radiator. UPVC double glazed window. Bespoke furniture and wardrobes.
SHOWER ROOM
2.13m x 1.65m (7'0 x 5'5)Fully tiled with undre floor heating. White suite consisting of a wash basin, wc and large walk in shower. Two extractor fans. UPVC double glazed window. Spotlights.
OUTSIDE
There is a large black paved driveway to the front of the property with gates to the side.
The rear garden is block paved with impressive borders and outside lighting.
There is an attached brick and tile shed with a tiled floor and roof window which houses the combi boiler.
Energy Efficiency and Environmental Impact
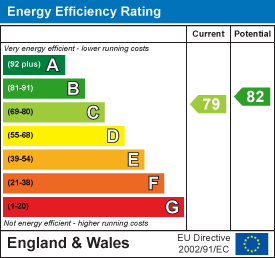
Although these particulars are thought to be materially correct their accuracy cannot be guaranteed and they do not form part of any contract.
Property data and search facilities supplied by www.vebra.com
