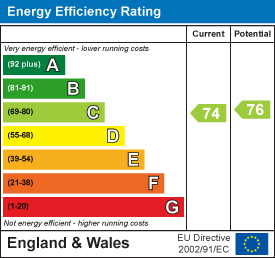
Town & Country Independent Estate Agents
Tel: 01978 291345
Fax: 01978 362611
Imperial Buildings
King Street
Wrexham
LL11 1HE
Queens Crescent, Upton
£850 p.c.m. To Let
1 Bedroom Apartment - Ground Floor
- GROUND FLOOR FLAT
- ONE BEDROOM
- OFF ROAD PARKING
- GAS CENTRAL HEATING
- UPVC DOUBLE GLAZING
- NO ONWARD CHAIN
LOCATED WITHIN ONE OF CHESTER'S MOST SOUGHT AFTER DISTRICTS, THIS ONE BEDROOM GROUND FLOOR FLAT HAS THE BENEFIT OF GAS CENTRAL HEATING VIA A RECENTLY INSTALLED COMBINATION BOILER, UPVC DOUBLE GLAZING AND COMPRISES AN ENTRANCE HALL, LIVING ROOM, KITCHEN, BEDROOM AND BATHROOM. EXTERNALLY TO THE FRONT THERE IS OFF-ROAD PARKING.
FRONT
To the front of the property is shared off-road parking with the flat above each having one parking space.
LOCATION
Queens Crescent is situated just off Dukesway in the heart of Upton, itself a highly desirable location being within 10 minutes travelling distance of Chester city centre, and offering good communication links via the outer ring road to the M53/M56 motorway network and A55 southerly by pass. There is good local schooling for nursery, primary and secondary education, and within walking distance is a variety of local shopping facilities, dentist and doctors' surgeries, library and a regular bus service.
DIRECTIONS
Proceed out of Chester along the A5116 Liverpool Road, continuing over the small roundabout close to Morrisons supermarket and continue straight on. Bear right and take the right hand turning at the traffic lights onto Mill Lane. Continue along Mill Lane, past Bache Railway Station down to the mini roundabout. Take the right hand turning into Gatesheath Drive and then the first left turning bearing left again onto Cotebrook Drive. Take the first turning on the left onto Marina Drive and continue along, taking the turning on the right into Dukesway. Take the first available right into Queens Crescent and the property will be identified by our Town & Country 'For Sale' notice.
ENTRANCE HALL
The properties entered through a composite opaque double glaze front door which opens to an entrance hall with a radiator, partially glazed doors off opening to the living room and kitchen and panelled doors opening to the kitchen and bedroom. There is a radiator and a built-in cupboard which houses the gas combination boiler.
LIVING ROOM
13'4 X 11'4With an anthracite tower column star radiator along with a window facing the front elevation with a blind and an electric fire with surround along with provision for a wall mounted television .An insulated and soundproof ceiling enhances both acoustic comfort and energy efficiency in the room
KITCHEN
10'0 X 6'0 maxThe kitchen is fitted with a range of gloss white wall base and draw units which are complimented by stainless steel handles with work surfaces housing a stainless steel single drainer sink unit with mixer tap and tile splashback. Integrated appliances include a stainless steel oven, hob and extractor hood and there is space and plumbing for a washing machine .The ceiling is insulated and soundproof, enhancing comfort and reducing noise. Opaque composite double glaze door opens to the side of the property.
BEDROOM
13'4 X 8'8With a window facing the rear elevation, a radiator, a built-in shelf, and a built in wardrobe. The ceiling benefits from high-quality insulation and soundproofing, helping to maintain a comfortable indoor temperature while significantly reducing noise transfer between rooms upstairs.
BATHROOM
The bathroom is installed with a modern wide Sweet comprising a paddle bath with mixer tap along with the thermostatic dual head shower with folding protective screen, there is a dual flush level level WC along with vanity unit and wash and basin with mixer tap, the walls are partially tiled with an answer for site heated towel rail and an opaque window to the rear elevation along with an extractor fan and recessed downlights within the ceiling.
EXTERNALLY
To the side of the property is access to the garden and to an outbuilding which has power and currently houses of freezer and dryer. The garden itself is predominantly light alone with a large gravel seating area timber shed and enjoys a southwesterly facing orientation.
Energy Efficiency and Environmental Impact


Although these particulars are thought to be materially correct their accuracy cannot be guaranteed and they do not form part of any contract.
Property data and search facilities supplied by www.vebra.com






