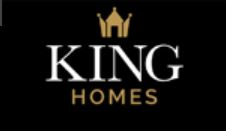
35-36 Guild Street
Stratford-upon-Avon
Warwickshire
CV37 6QY
Webb Road, Shipston-On-Stour
Offers over £475,000
4 Bedroom House - Detached
A four-bedroom detached home with a spacious kitchen/diner featuring integrated appliances and French doors to the rear garden, a separate living room, and a ground floor study. Upstairs are four well-proportioned bedrooms, including a main bedroom with en-suite and built-in wardrobes, plus a family bathroom. The property also includes a private rear garden, tandem double garage with side access, and driveway parking for two vehicles. Located in Shipston-on-Stour within easy reach of local shops and schools.
Tucked away in the heart of Shipston-on-Stour, this attractive four-bedroom detached home offers an excellent blend of space, style, and functionality. Built in 2019, the property enjoys the benefit of having been the former show home, boasting a high-specification finish and thoughtful design throughout.
The ground floor offers a warm and spacious entrance hall leading to a generous Living Room with bay window, perfect for relaxing or entertaining. A separate study/office provides a quiet space for home working or reading, while the impressive kitchen/dining room stretches across the back of the home and features integrated appliances, ample storage, and French doors opening directly to the garden—creating a natural flow for indoor-outdoor living. A convenient downstairs cloakroom completes the ground floor.
Upstairs, the property features four well-proportioned bedrooms. The main bedroom benefits from fitted wardrobes and a sleek en-suite shower room, while the remaining bedrooms are served by a contemporary family bathroom.
Externally, the property enjoys a private rear garden with side access, ideal for children and pets. A garage sits to the side, accessible via the garden, and the front of the property provides driveway parking for two vehicles.
This stylish and spacious home is ideally positioned in a desirable location—offering excellent family living within walking distance of local amenities, schools, and countryside walks.
Early viewing is highly recommended.
Hall
Living Room
4.73m x 3.84m (15'6" x 12'7")
Kitchen / Dining Room
3.22m x 8.06m (10'6" x 26'5")
Office
3.22m x 2.08m (10'6" x 6'9")
WC
1.03m x 2.08m (3'4" x 6'9")
Landing
Bedroom One
3.91m x 3.84m (12'9" x 12'7")
En-Suite
1.65m x 2.06m (5'4" x 6'9")
Bedroom Two
4.20m x 3.09m (13'9" x 10'1")
Bedroom Three
3.88m x 2.72m (12'8" x 8'11")
Bedroom Four
3.43m x 3.08m (11'3" x 10'1")
Bathroom
1.71m x 2.06m (5'7" x 6'9")
Energy Efficiency and Environmental Impact

Although these particulars are thought to be materially correct their accuracy cannot be guaranteed and they do not form part of any contract.
Property data and search facilities supplied by www.vebra.com






















