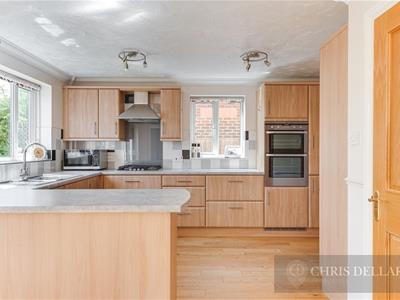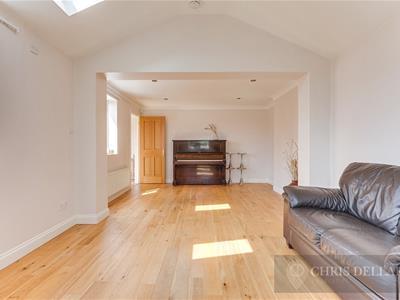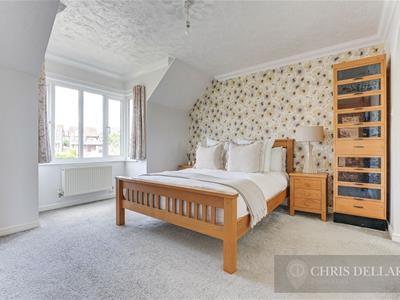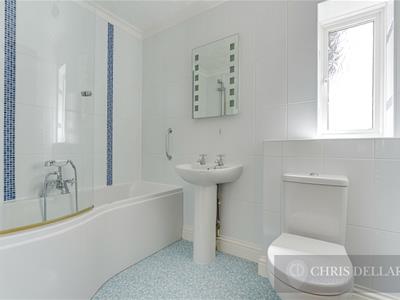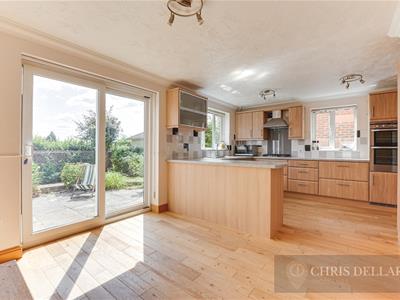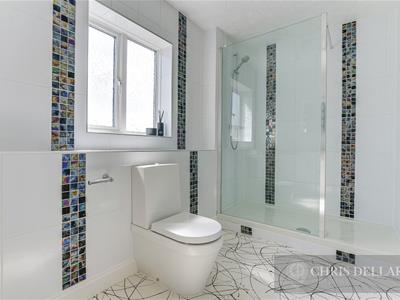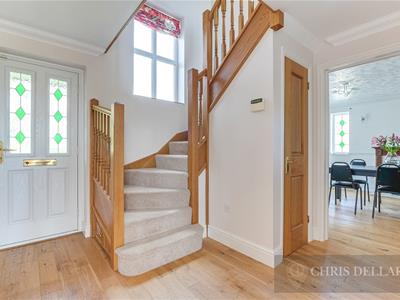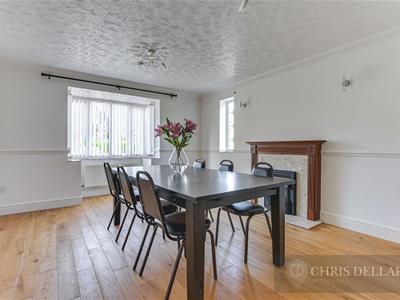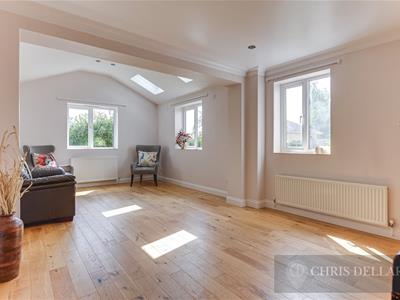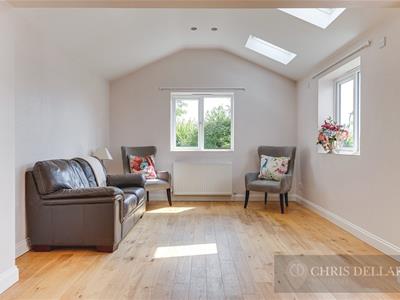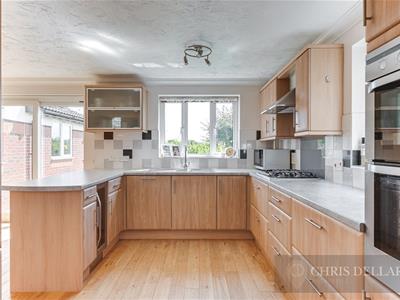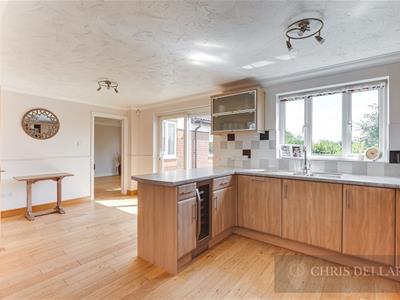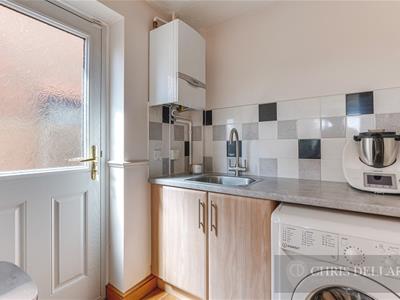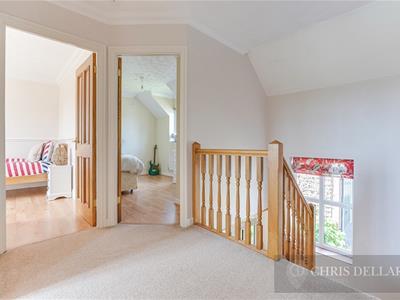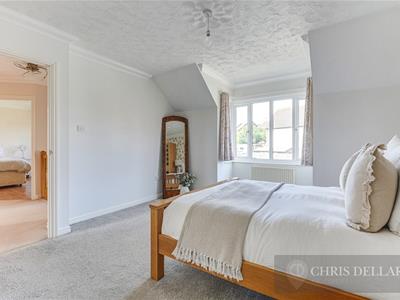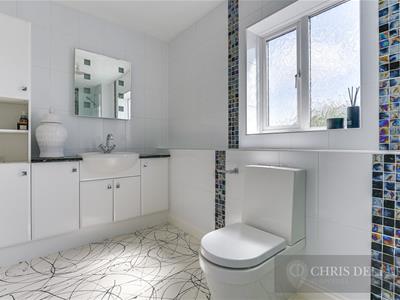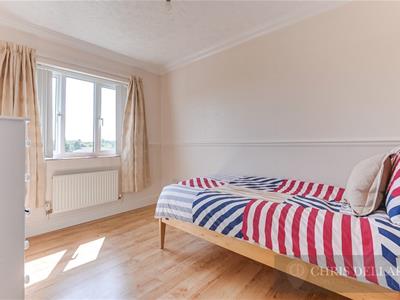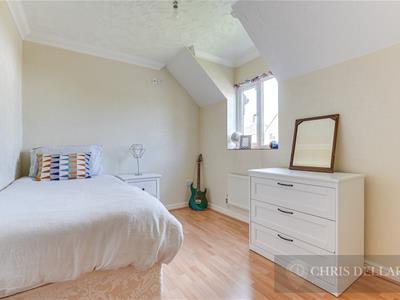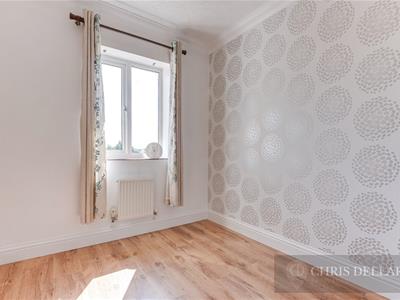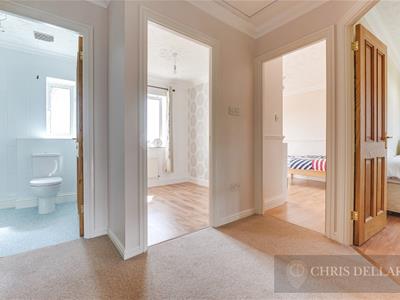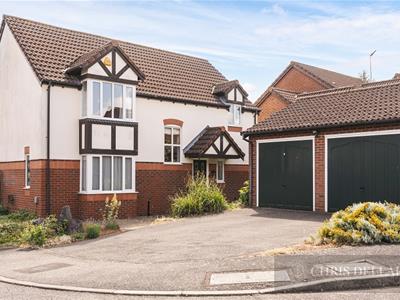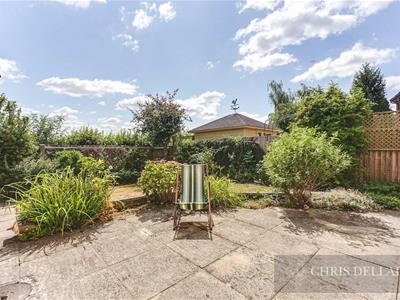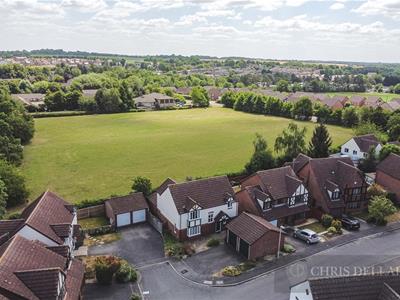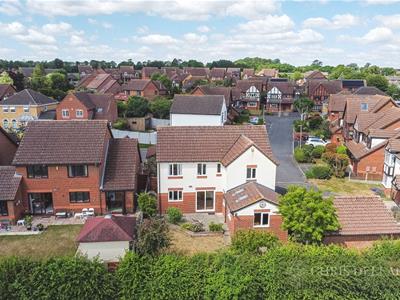
58A High Street
Buntingford
Hertfordshire
SG9 9AH
Campbell Close, Buntingford
Asking Price £745,000
4 Bedroom House
- Extended Four Bedroom Detached
- Double Garage
- En-suite Dressing and Shower Room
- Gas Fired Central Heating
- End of Cul-de-Sac
- Downstairs Claokroom/WC
- Spacious Kitchen/Breakfast Room & Separate Utility Room
- Excellent condition!
- Two Large Reception Rooms
- NO UPPER CHAIN!
Exceptional and extended four bedroom family house located at the end of a cul-de-sac, overlooking playing fields and forming part of the ever sought after 'Bovis' development. The ground floor is particularly spacious with two receptions and a large kitchen/breakfast room. Of particular note is the luxury en-suite shower room and dressing room to the master bedroom. The property benefits from gas fired central heating, double glazing and lots of fitted storage. On the outside there is an attractive front garden, double width driveway, double garage and a mature rear garden. An early viewing is recommended for this lovely family home, which is offered with no upper chain!
Storm Porch
Composite front door to:
Reception Hall
Radiator. Turning staircase to first floor. Wooden flooring. Understairs storage cupboard. Doors off.
Dining Room
4.62m x 3.81m (15'2 x 12'6)Dual aspect with uPVC double glazed window to side and bay window to front. Feature fireplace with inset electric fire and marble hearth. Double radiator. Wooden flooring.
Lounge
6.71m x 3.53m (22'0 x 11'7)Dual aspect with uPVC double glazed windows to rear and side. Two Velux roof lights. Double radiator. Wooden flooring. Door to:
Kitchen/Breakfast Room
5.69m x 4.01m (18'8 x 13'2)Dual aspect with uPVC double glazed windows to rear and side. uPVC double glazed patio door to rear garden. Good range of wall & base units incorporating rolltop worksurfaces, drawers and one & a half bowl, single drainer sink unit. Tiling to splash backs. Integrated four ring gas hob, extractor, and electric double oven with grill. Space for fridge/freezer. Double radiator. Wooden flooring. Door to:
Utility Room
1.75m x 1.60m (5'9 x 5'3)Composite double glazed door to side passageway. Base cupboard incorporating fitted worksurface with inset sink unit. Space & plumbing for washing machine. Valliant wall mounted gas fired boiler. Radiator.
Downstairs Cloakroom/WC
1.75m x 0.79m (5'9 x 2'7)uPVC double glazed window with obscured glass to front. White suite comprising wall mounted wash hand basin and low flush W/C. Tiling to splashback. Radiator. Wooden flooring. Ceiling spotlights.
First Flooring Landing
uPVC double glazed window to front over staircase. Airing cupboard containing lagged cylinder, immersion and linen shelving. Access to partially boarded loft . Doors off.
Bedroom One
3.86m x 3.33m (12'8 x 10'11)uPVC double glazed window bay window to front. Double radiator. Opening to:
Dressing Room
2.49m x 2.08m (8'2 x 6'10)Fitted wardrobes. Wood laminate floor covering. Door to:
En-suite Shower Room
2.49m x 2.08m (8'2 x 6'10)uPVC double glazed window to rear with obscured glass. Double length shower cubicle, vanity unit with inset wash hand basin and low flush W/C Vinyl flooring. Ladder style radiator. Porcelain tiles to splashback areas. Extractor.
Bedroom Two
3.33m x 3.10m (10'11 x 10'2)uPVC double glazed window to rear aspect. Radiator. Wood laminate floor covering.
Bedroom Three
3.73m x 2.54m (12'3 x 8'4)uPVC double glazed window to front. Built in double wardrobe. Radiator. Wood laminate floor covering.
Bedroom Four
2.34m x 2.21m (7'8 x 7'3)uPVC double glazed window to rear. Radiator. Wood laminate floor covering.
Family Bathroom
2.44m x 1.68m (8'0 x 5'6)uPVC double glazed window to front with obscured glass. White suite comprising 'P' shaped panel enclosed bath with shower over and shower screen, pedestal wash hand basin and low flush W/C. Vinyl flooring. Ladder style radiator. Extractor.
EXTERIOR
Front Garden
Mainly laid to flowering plants with a wide pathway leading to the front door. Gated side access leading to rear garden.
Driveway
Double width leading to:
Double Grarage
5.79m x 5.16m (19'0 x 16'11)Two up & over doors, both with remote access. Light & power connected. Lots of open eves storage.
Rear Garden
9.02m in depth (29'7 in depth)Sun terrace to rear of house leads to lawn with mature shrubs to borders. There is a patio with access to an enclosed side passageway which is ideal for storage. A wooden gate leads directly to the playing fields.
Disclaimer
We are not qualified to test any apparatus, equipment, fixtures and fittings or services so cannot verify that they are in working order or fit for their intended purpose. We do not have access to any lease documents or property deeds; therefore prospective purchasers should rely on information given by their Solicitors on these matters. Measurements are approximate and are only intended to provide a guide.
Energy Performance Certificate
Energy Efficiency and Environmental Impact

Although these particulars are thought to be materially correct their accuracy cannot be guaranteed and they do not form part of any contract.
Property data and search facilities supplied by www.vebra.com
