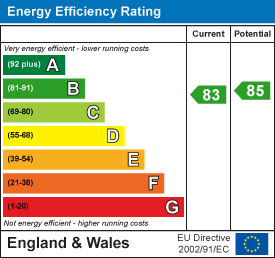
28 High Street
Puckeridge
Hertfordshire
SG11 1RN
Stearn Way, Buntingford
Guide Price £575,000
4 Bedroom House - Detached
- Detached 4 bedroom home
- Spacious Kitchen/Diner
- CHAIN FREE
- Rear Garden & Garage
- Gas Central Heating
- Double Glazing
- En-Suite Shower Room
- Desirable Location
- Short walk to amenities and schools
Oliver Minton are delighted to offer for sale this excellent four bedroom CHAIN FREE detached house, built by Fairview Homes approximately 9 years ago. This stylish property comprises hallway, cloakroom/WC, fitted kitchen/diner with integrated appliances, lounge, 4 bedrooms, en-suite shower room and family bathroom, plus rear garden and garage. Further features include uPVC double glazing, gas central heating to radiators. A must-view!
HALLWAY
Inset mat. Radiator. Wood laminate flooring. Stairs to first floor. Under-stairs storage cupboard with light. Doors to lounge, kitchen/dining room and downstairs cloakroom. Double-glazed window to side.
CLOAKROOM
Low level WC with centre flush. Pedestal wash hand basin. Tiled splash back. Extractor fan. Tiled floor. Radiator. Window to side.
KITCHEN/DINING ROOM
5.73 x 3.65 (18'9" x 11'11")Bay window to front with attractive custom-built window seat. Tiled floor. Radiator. Inset ceiling lights and under unit lighting. Range of base and wall units with quartz worktops and up stands. Inset one and half bowl sink and drainer. Inset hob and stainless steel extractor hood over. Integrated microwave and oven. Built in fridge, freezer, washer/dryer and dishwasher. Vaillant boiler.
LOUNGE
5.95 x 3.39 (19'6" x 11'1")Wood laminate flooring. Two radiators. Bespoke cabinetry and TV unit. Two sets of French doors to the east facing garden. Limed oak effect flooring. Two radiators.
FIRST FLOOR LANDING
uPVC double glazed window to side. Access hatch to fully boarded loft with power. Doors to recessed airing cupboard housing hot water cylinder. Doors to all four bedrooms and family bathroom. Radiator.
BEDROOM ONE
3.93 x 3.5 (12'10" x 11'5")uPVC double glazed window to front. Radiator. Fitted wardrobe. Door to:
EN-SUITE SHOWER ROOM
Fully tiled walls and floor. Low level WC with flush. Pedestal wash hand basin. Walk in shower cubicle with power shower and glazed door. Chrome ladder style towel rail. Extractor fan. Inset ceiling lights.
BEDROOM TWO
3.49 x 3.39 (11'5" x 11'1")uPVC double-glazed window to rear. Radiator.
BEDROOM THREE
3.39 x 2.4 (11'1" x 7'10")uPVC double glazed window to rear. Radiator.
BEDROOM FOUR
2.77 x 2.40 (9'1" x 7'10")uPVC double glazed window to front. Radiator.
FAMILY BATHROOM
2.14 x 1.95 (7'0" x 6'4")uPVC double glazed obscure window to side. White suite comprising panel bath with mixer tap and shower attachment. Pedestal hand basin. Low level WC with centre flush. Fully tiled floor. Extractor fan. Inset ceiling lights. Chrome ladder style towel rail.
OUTSIDE
FRONT GARDEN & DRIVEWAY
Drive to front of garage offering parking for several cars. Lawned areas to both sides of the pathway leading to the front door. Composite half glazed front door with outside lamp to side and storm canopy over.
REAR GARDEN
Recently landscaped with artificial lawn and composite decking. Walled and fenced perimeters. Gated side access. Privacy door to garage. Outside light. Outside tap.
GARAGE
5.5 x 2.8 (18'0" x 9'2")Power and light connected. Double glazed uPVC personal access door.
AGENTS NOTES
There is an annual maintenance charge towards the upkeep of the communal areas of the development of circa £250 per annum.
All mains services are connected with mains water, sewerage, electricity and gas central heating to radiators.
Broadband & mobile phone coverage can be checked at https://checker.ofcom.org.uk/
Energy Efficiency and Environmental Impact

Although these particulars are thought to be materially correct their accuracy cannot be guaranteed and they do not form part of any contract.
Property data and search facilities supplied by www.vebra.com




























