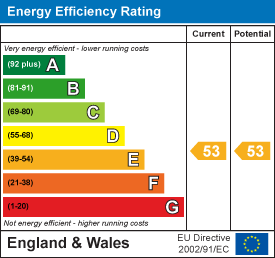
1336 London Road
Leigh-on-Sea
SS9 2UH
Electric Avenue, Westcliff-On-Sea
Price Guide £220,000
2 Bedroom Apartment
- Short walk to Westcliff Station and Chalkwell park
- Detached Monocouche Rendered Building
- NHBC Warranty and Long Lease
- Private front entrance
- Open-plan living space
- Kitchen with integrated appliances
- Two double bedrooms
- Modern three-piece bathroom
- Ample storage throughout
- Built by the Highly Regarded 'Silver City Estates'
* £220,000 - £240,000 * LONG LEASE WITH LOW CHARGES * PRIVATE ENTRANCE * OPEN-PLAN LIVING WITH OFFICE SPACE * SHORT WALK TO WESTCLIFF STATION * This modern two-bedroom apartment with its own private entrance offers generous living space throughout, combining contemporary design with practical, low-maintenance living. The accommodation comprises a secure private front entrance leading to a bright hallway and spacious first-floor landing with ample built-in storage. The open-plan living area features a large bay window—perfect for a home office setup—while the modern kitchen comes complete with integrated appliances. There are two generous double bedrooms and a three-piece bathroom, offering both comfort and practicality throughout. A short walk and you'll find the scenic Chalkwell park - perfect for outdoor walks, family time, or a peaceful escape. A range of local amenities, convenient bus links, and Westcliff Station—providing direct routes into London—are also within easy reach, making this an excellent choice for commuters and lifestyle seekers alike. With its spacious layout, private entrance, and unbeatable location close to transport links and green spaces, this superb apartment presents an ideal opportunity for first-time buyers, professionals, or buy-to-let investors - viewings available now.
Leasehold: 121 year lease(approx.) // Service charge: £500(approx.) // Ground rent: £250(approx.)
Council Tax Band: B
Frontage
Pathway with black metal ornate fencing, obscured double glazed composite door leading to:
Entrance Hallway
UPVC obscured double glazed window to side aspect, smooth ceiling with inset spotlight, skirting wood effect laminate flooring, carpeted stairs rising to first floor landing.
First Floor Landing
UPVC double glazed window to side aspect, modern electric radiator, large storage cupboard, smooth ceiling with pendant light, skirting, carpet.
Kitchen Family Room
6.10m > 4.57m x 4.57m into bay (20'0" > 14'11" x 1UPVC double glazed windows to both sides and front aspects, modern electric radiator, white gloss kitchen units both wall mounted and base level, kitchen comprised of; integrated fridge/freezer, integrated washing machine/tumble dryer, stainless steel sink with drainer and chrome mixer tap, four ring electric hob with stainless steel extractor hood over, integrated Beko oven, smooth ceilings with inset spotlights, tiled splashback, skirting, wood effect laminate flooring.
Bedroom One
3.96m > 2.74m x 4.01m (12'11" > 8'11" x 13'1")UPVC double glazed window to side aspect, modern electric radiator, smooth ceiling with pendant light, skirting, carpet.
Bedroom Two
2.74m x 2.44m (9'31 x 8'22)UPVC double glazed window to side aspect, modern electric radiator, smooth ceiling with pendant light, skirting, carpet.
Bathroom
1.52m x 1.52m (5'60 x 5'19)Extractor fan, chrome towel radiator, WC, wash basin with chrome mix attack, panelled bath with shower over, smooth ceiling with inset spotlights, ceiling to floor tiles, tiled effect vinyl flooring.
Agent Notes:
Leasehold: 121 year lease(approx.) // Service charge: £500(approx.) // Ground rent: £250(approx.)
Council Tax Band: B
Energy Efficiency and Environmental Impact

Although these particulars are thought to be materially correct their accuracy cannot be guaranteed and they do not form part of any contract.
Property data and search facilities supplied by www.vebra.com










