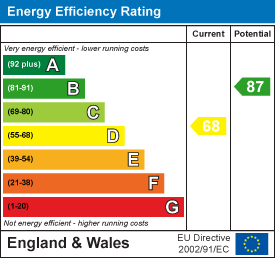Redman Casey Estate Agents
Tel: 01204 329990
69 Winter Hey Lane
Horwich
Bolton
BL6 7NT
Knowsley Grove, Horwich, Bolton
Offers In The Region Of £150,000 Sold (STC)
2 Bedroom House - Terraced
- 2 Bed Mid Terrace
- 2 Reception Rooms
- Sold with No Onward Chain
- Ideal First Purchase or Buy To Let
- Rental Price £785 - 825 PCM
- Viewing Essential
- EPC Rating D
- Council Tax Band A
Positioned on Knowsley Grove, Horwich this well presented mid terraced home offered with no onward chain comprising entrance hall, lounge, dining room, modern fitted kitchen with door leading to low maintenance yard. On the upper level the landing provides access to two double bedrooms and a three piece modern bathroom suite. Further features include gas central heating, double glazed windows and the property is presented in good decorative order throughout. The property is situated within easy reach to local amenities including Middlebrook retail park, Horwich centre, motorway access, bus routes and local train station. Early viewing is highly recommended.
Vestibule
Laminate flooring, uPVC double glazed entrance door, door to:
Hallway
radiator, laminate flooring, stairs to first floor, door to:
Lounge
3.81m x 3.18m (12'6" x 10'5")Hardwood sealed unit double glazed window to front, fireplace with tiled surround, radiator, coving to ceiling.
Cupboard
Built-in storage cupboard.
Dining Room
3.36m x 4.27m (11'0" x 14'0")UPVC double glazed window to rear, window to side, double radiator, laminate flooring, door to:
Kitchen
2.41m x 1.79m (7'11" x 5'10")Fitted with a matching range of dark grey base and eye level units with complementary round edged worktops, stainless steel sink unit with single drainer and mixer tap with tiled splashbacks, plumbing for washing machine, space for fridge/freezer, built-in electric fan assisted oven, four ring halogen hob with pull out extractor hood over, uPVC frosted double glazed window to rear, laminate flooring, uPVC double glazed door to rear.
Landing
Access to loft space, door to:
Bedroom 1
3.76m x 4.24m (12'4" x 13'11")UPVC double glazed window to front.
Bedroom 2
4.23m x 2.72m (13'11" x 8'11")UPVC double glazed window to rear, double radiator.
Bathroom
Fitted with three piece modern white suite comprising deep panelled bath with shower over, mixer tap and glass screen, pedestal wash hand basin with mixer tap and low-level WC, ceramic tiling to all walls, extractor fan, uPVC frosted double glazed window to rear, radiator, vinyl flooring.
Outside
Front garden, enclosed by dwarf brick wall to front and sides with gravelled area and paved pathway leading to front entrance door.
Rear, enclosed by brick wall to rear and sides, resin bound sun patio, brick-built shed, rear gated access.
Energy Efficiency and Environmental Impact


Although these particulars are thought to be materially correct their accuracy cannot be guaranteed and they do not form part of any contract.
Property data and search facilities supplied by www.vebra.com













