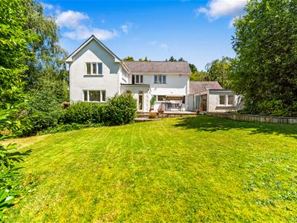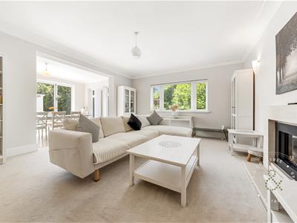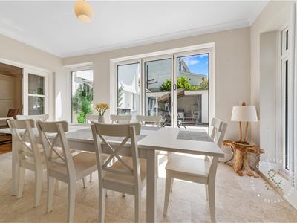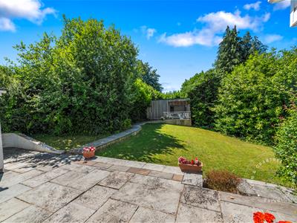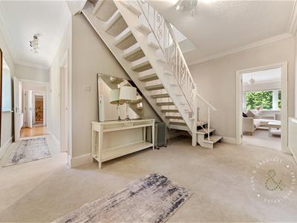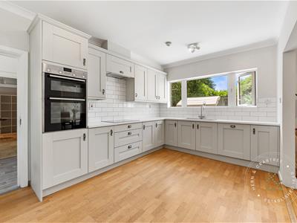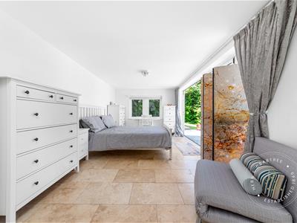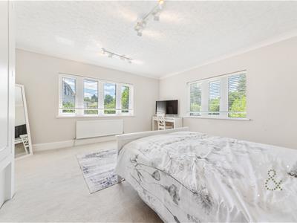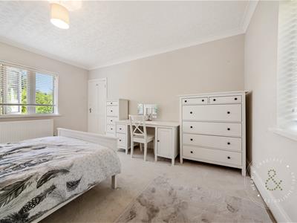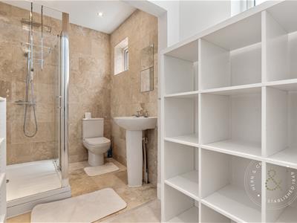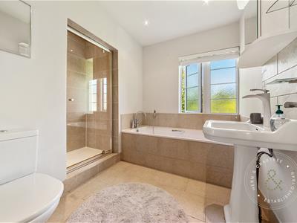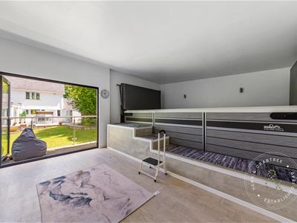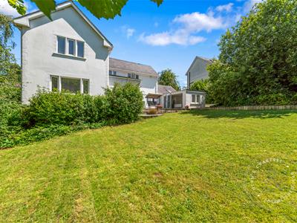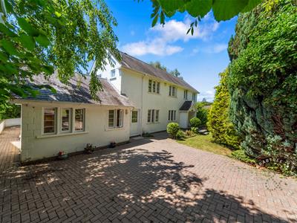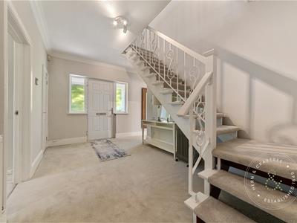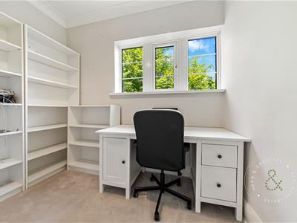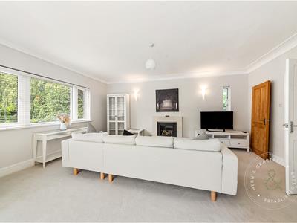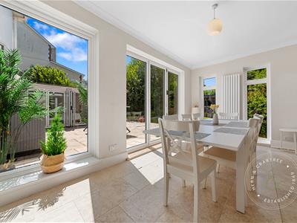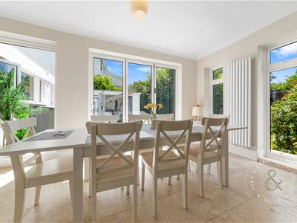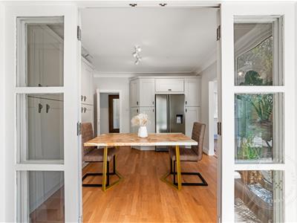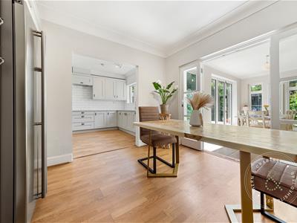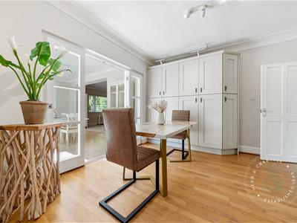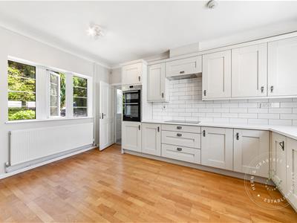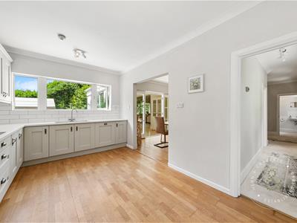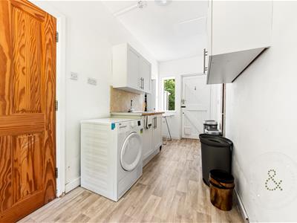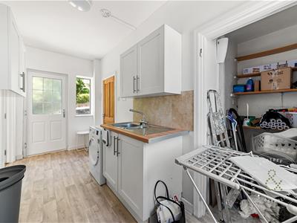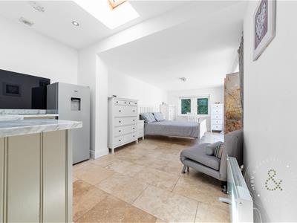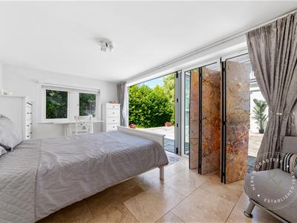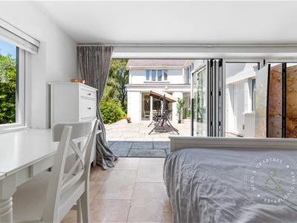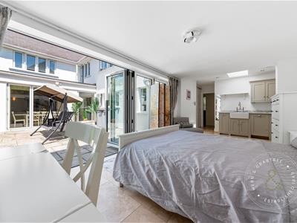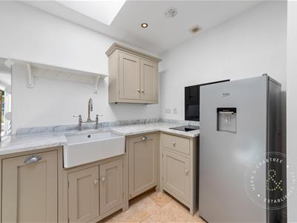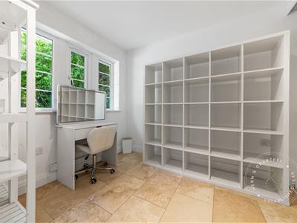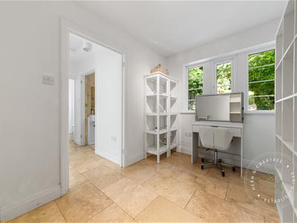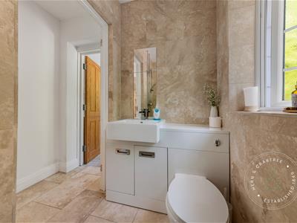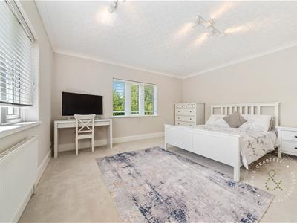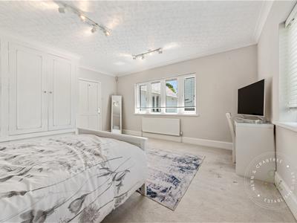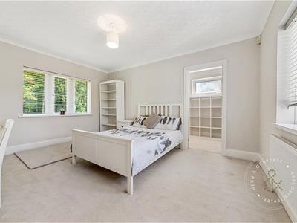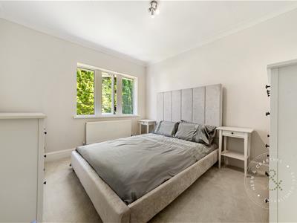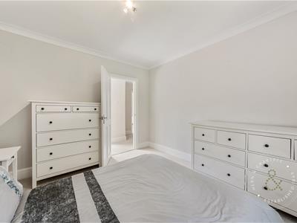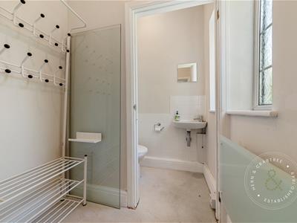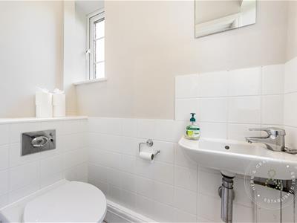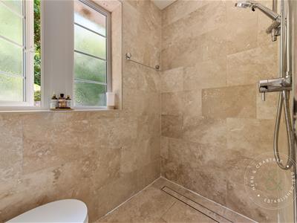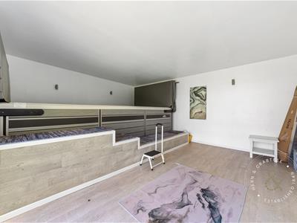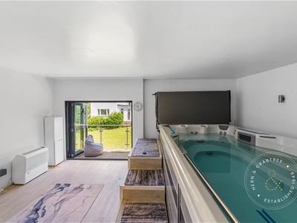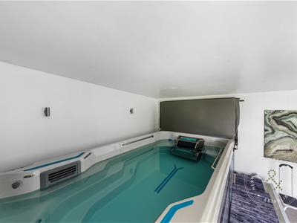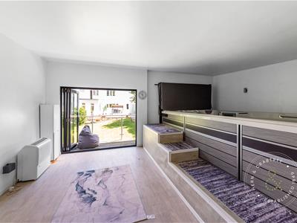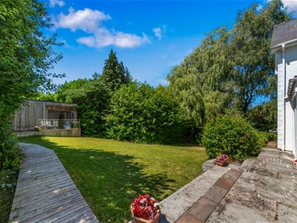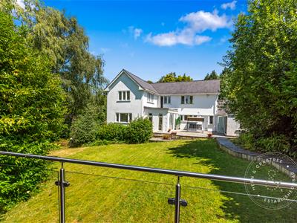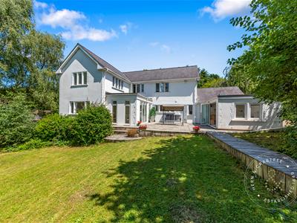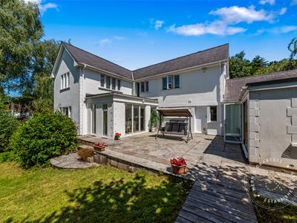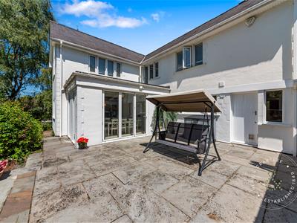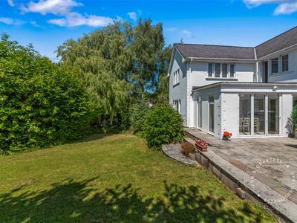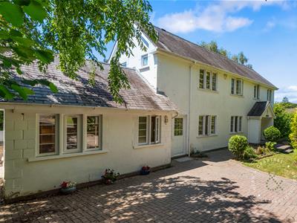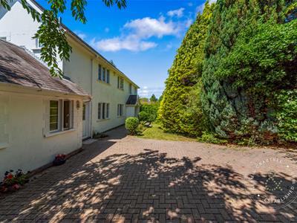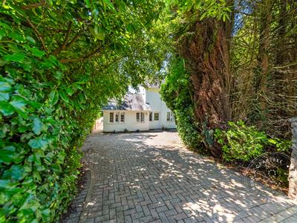
8 Waungron Road
Llandaff
Cardiff
CF5 2JJ
St Fagans Drive, St Fagans, Cardiff
Offers In Excess Of £650,000 Sold (STC)
5 Bedroom House - Detached
- Five Bedroom Detached
- Cloakroom
- Study/Office
- Lounge
- Dining Room
- Breakfast Room
- Kitchen
- Guest Room / Annexe
- Pool Room
- Gardens
Set on a generous corner plot in the heart of St Fagans, this beautifully maintained detached family residence with a self-contained annex offers a rare opportunity to secure a spacious, versatile home in one of Cardiff’s most sought-after villages. Offered with no onward chain, this property is move-in ready and ideal for growing families or those looking for multi-generational living.
The property offers spacious and versatile accommodation, comprising: Entrance hall, a welcoming lounge, a formal dining room with bi-fold doors opening onto the garden, a stylish kitchen/breakfast room, study, utility room, and a self-contained annex featuring an open-plan bedroom/lounge/kitchen area, dressing room, and modern wet room to the ground floor.
To the first floor are four generously sized bedrooms, including a master suite with en-suite shower room and walk-in dressing room, along with a contemporary family bathroom.
Outside, the property boasts beautiful, well stocked and private gardens, a swimming pool room, and ample off-street parking for multiple vehicles.
St. Fagans is the historic picturesque village situated on the outskirts of Cardiff. Famous for the St. Fagans Natural History Museum, St. Fagans is a popular village with a local eatery and public house, cricket ground and has plenty of countryside walks on the doorstep. Although there is certainly a semi-rural feel, St Fagans has excellent public transport links to Cardiff city centre and the M4 can be easily accessed via Culverhouse Cross and the A4232. Internal viewings are highly recommended for the property to be fully appreciated.
Entrance
Entered via a composite door into a large hallway.
Hallway
Open stairs to the first floor. Radiator. Coved ceiling.
Cloakroom
Obscure double glazed windows to the front and side. W/c and wash hand basin. Radiator.
Study/Office
Double glazed windows to the side. Radiator. Coved ceiling.
Lounge
Double glazed windows to the side and rear. Open archway to the dining room. Coved ceiling. Radiator. Gas fireplace with a granite surround and hearth.
Dining Room
Double glazed windows to the rear and double glazed Bi folds doors leading out to a court yard leading to the main garden. Coved ceiling. Tiled floor. Radiator. Double glazed door to a breakfast room.
Breakfast Room
Fitted with wall and base units. Arch to inner hall and kitchen. Coved ceiling. Space for an American fridge/freezer. Sqaured off archway to the kitchen. Solid Oak flooring.
Kitchen
Double glazed window to the front and rear. Fitted kitchen with wall and base units and worktops. Double sink and drainer with filter tap. Integrated double oven and grill. Integrated induction hob. Integrated dishwasher. Solid Oak flooring. Radiator. Tiled splashback. Door to the utility.
Utility Room
Double glazed stable door to the rear. Double glazed window to the rear. Pantry. Space and plumbing for a washing machine. Laminate flooring. Stainless steel sink and drainer. Tiled splashbacks. Wall and base unit. Inner hallway leading to guest accomodation. Electric underfloor heating.
Inner Hallway/ Guest Accomodation
Door to shower room, dressing room and Guest bedroom. Electric underfloor heating.
Shower Room
bscure double glazed window to the front. Shower, w/c and vanity wash hand basin. Tiled walls and floor. Heated towel rail. Electric underfloor heating.
Dressing Room
Double glazed window to the front. Tiled flooring. Electric underfloor heating.
Guest Room
Door to boiler room. Sky light window and double glazed window to the rear. Fitted kitchen with wall and base units and granite worktop. Induction hob. Integrated dishwasher. Space for fridge/freezer. Tiled flooring. Bi fold door to the Court Yard. Electric underfloor heating.
FIRST FLOOR
Stairs from the entrance hall.
Landing
Double glazed window to the front. Loft access.
Bedroom One
Double glazed window to the side and rear. Radiator. Built in wardrobe.
Bedroom Two
Double glazed window to the front and rear. Radiator. Door to en-suite and dressing room.
En-Suite and Dressing Room
Two obscure glazed windows to the side. Double shower, w/c and wash hand basin. Tiled walls and flooring. Heated towel rail. Built in wardrobe.
Bedroom Three
Double glazed window to the front. Radiator.
Bedroom Four
Double glazed window to the front and side. Radiator.
Bathroom
Obscure double glazed window to the side. Bath, shower cubicle, w/c and wash hand basin. Heated towel rail.
OUTSIDE
Front Garden
Paved drive with off road parking for several vehicles. Laid to lawn with a selection of trees and shrubs. Paved path leading to the front door and to the side.
Rear Garden
Mature enclosed rear garden with a selection of flowers, shrubs and trees. Lawn area. Paved patio courtyard. Outside cold water tap. Path leading to the pool room.
Pool room
Endless pool with multi jet. Power and light. Bi fold door to the front.
Additional Information
We have been advised by the vendor that the property is Freehold.
Epc -
Council Tax -
Disclaimer
Disclaimer: Property details are provided by the seller and not independently verified. Buyers should seek their own legal and survey advice. Descriptions, measurements and images are for guidance only. Marketing prices are appraisals, not formal valuations. Hern & Crabtree accepts no liability for inaccuracies or related decisions.
Please note: Buyers are required to pay a non-refundable AML administration fee of £24 inc vat, per buyer after their offer is accepted to proceed with the sale. Details can be found on our website.
Energy Efficiency and Environmental Impact

Although these particulars are thought to be materially correct their accuracy cannot be guaranteed and they do not form part of any contract.
Property data and search facilities supplied by www.vebra.com
