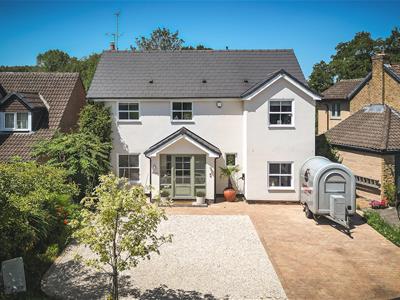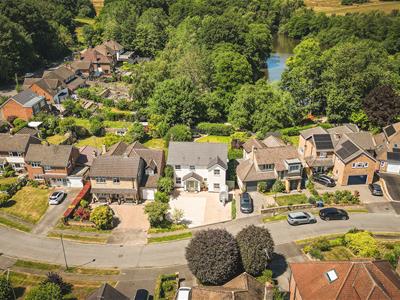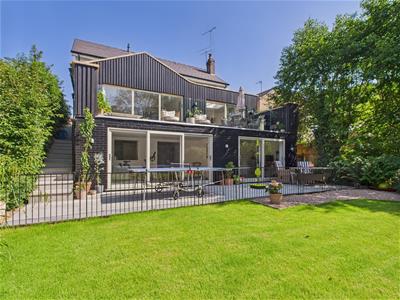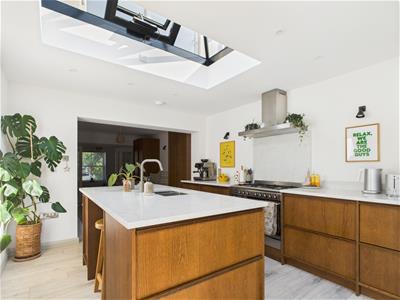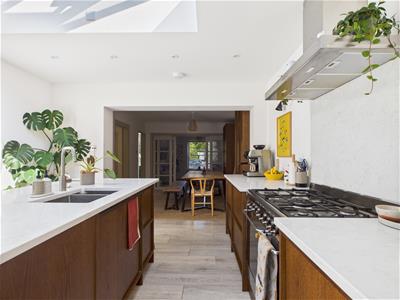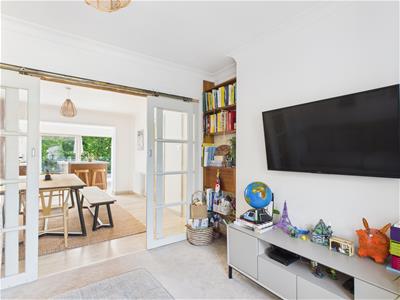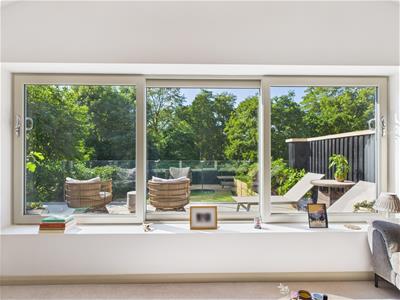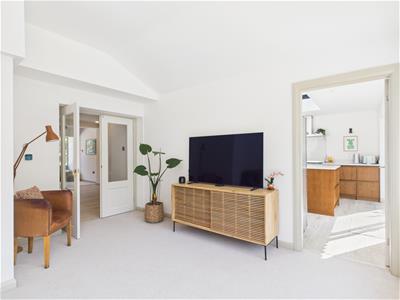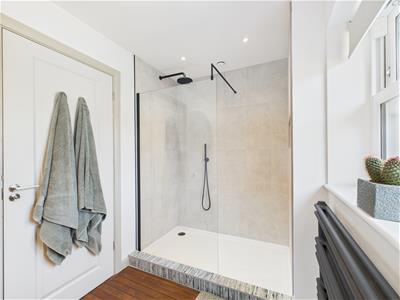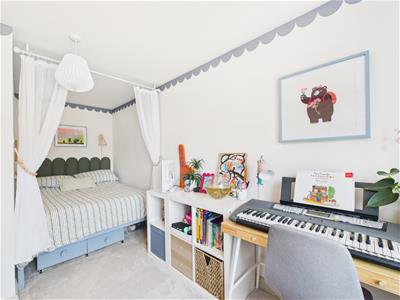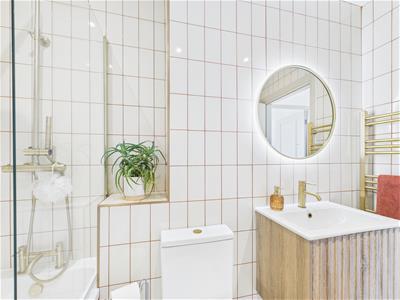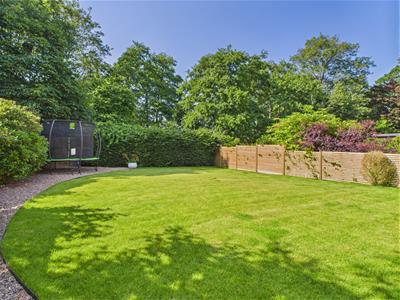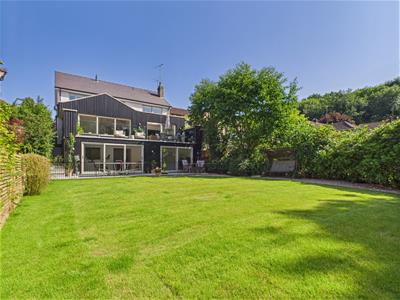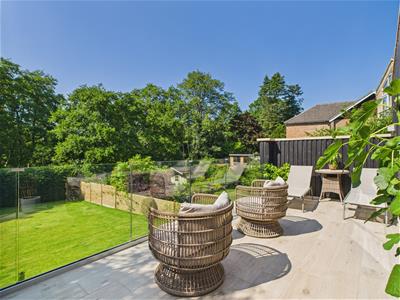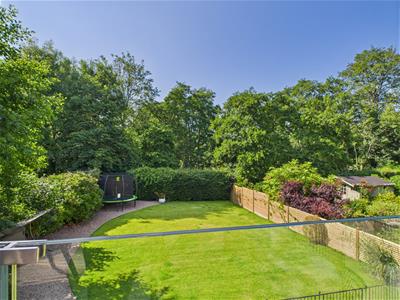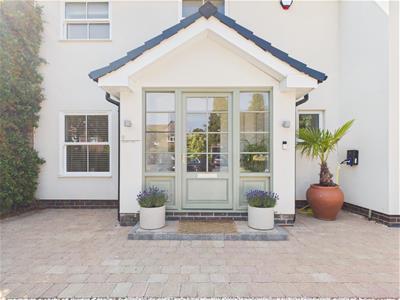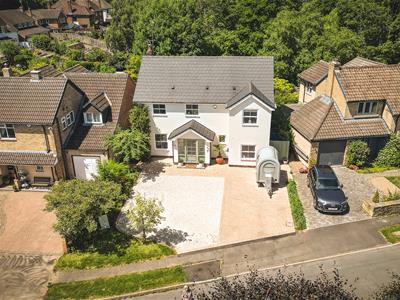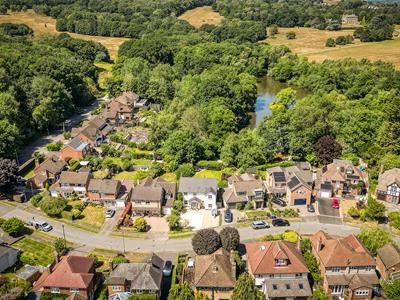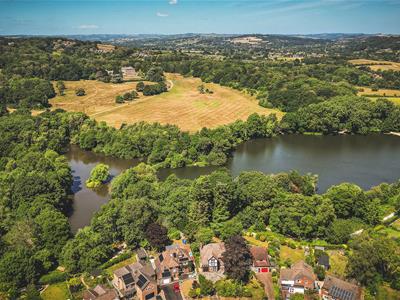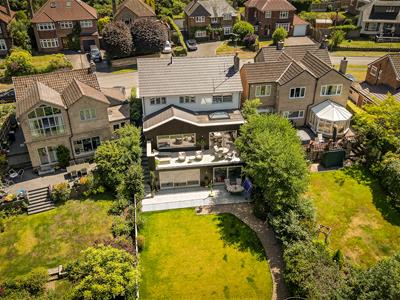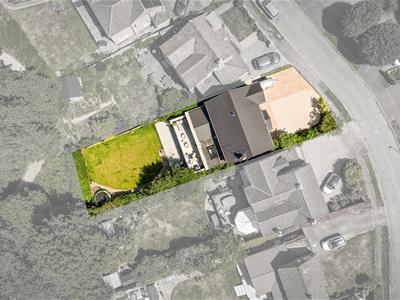
Duffield House, Town Street
Duffield
Derbyshire
DE56 4GD
Short Avenue, Allestree Park, Derby
Offers Around £895,000
5 Bedroom House - Detached
- Beautifully Renovated and Versatile Four to Six Bedroom Family Detached Home
- Backing Directly onto Allestree Park & Lake
- Lounge and Sun Terrace with Open Views
- Super Living Kitchen / Dining / Snug
- Cinema Room, Study & Games Room
- Separate Bakery, Kitchenette, Shower Room (Potential Annex Accommodation)
- Four Bedrooms, En-suite & Family Bathroom
- Private Garden with Porcelain Sun Terrace - Direct Access onto Allestree Lake and Park
- Large Driveway for Approximately Six Vehicles
- Wonderful Basement Storage / Workshop with Power and Lighting
ALLESTREE PARK & LAKE - A beautifully renovated and extremely versatile, four to six bedroom, detached family home.
The property is set back with the benefit of a large block paved and gravelled driveway with ample car parking space for approximately six vehicles.
Internally the property is set over three floors and features a bespoke open plan fitted kitchen with large sun terrace and views towards the delightful Allestree Park and Lake. There is also a bakery complete with utility and shower room which could potentially be converted to annex accommodation.
The lower level accommodation features a cinema room, study, games room and laundry room as well as basements and a workshop/storage area, complete with power and lighting, ideal for a variety of uses.
The private, landscaped rear garden has direct access to Allestree Park and Lake making it perfectly located for delightful walks or to enjoy the view from the beautiful sun terrace.
Allestree is a very popular residential suburb of Derby, approximately 3 miles from the city centre and provides an excellent range of local amenities, excellent local schools, regular bus services and excellent transport links to A6, A38, A52 and M1 motorway. The location is convenient for Rolls Royce, Derby University, Royal Derby Hospital and Toyota.
The Location
Ideally situated, this property offers direct access onto the picturesque Allestree Park and Lake with the convenience of being within close proximity to an excellent range of amenities to cater to daily needs including a doctors, dentists, chemist, shops and cafe within a five minute walk. Neighbouring Duffield village offers a further selection of shops, cafes and restaurants and an additional selection of shops are to be found at the nearby Blenheim Parade in Allestree. Families will benefit from the availability of good schooling options, both at primary and secondary levels, enhancing the appeal for all age groups. Furthermore, the location offers superb connectivity, with easy access into Derby City Centre for a wider array of services and entertainment, and direct links to the A38, facilitating effortless commuting and regional travel.
Accommodation
Ground Floor
Porch
2.21 x 0.95 (7'3" x 3'1")With entrance door with matching side windows, open square archway into hallway and wood effect flooring.
Hallway
4.55 x 3.56 (14'11" x 11'8")With matching wood effect flooring, spotlights to ceiling, two column style radiators, double glazed window to front, useful coat alcove with clothes rail and staircase leading to first floor.
Living Kitchen / Dining / Snug
Kitchen Area
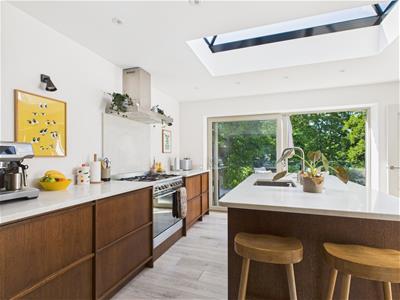 4.39 x 3.54 (14'4" x 11'7")A bespoke Swedish Nordiska fitted kitchen with central fitted kitchen island, with quartz worktops incorporating one and a half stainless steel sink unit with mixer tap, fitted base cupboards underneath, a further range of base cupboards again with matching quartz worktop, integrated BOSCH dishwasher, concealed recycling bin cupboard, (negotiable Samsung stainless steel American style fridge/ freezer) SMEG stainless steel range style cooker with SMEG extractor hood over with matching quartz splashback, featured electric double glazed lantern style window, spotlights to ceiling, views towards Allestree lake and woodland, underfloor heating and double glazed sliding doors opening onto a large sun terrace.
4.39 x 3.54 (14'4" x 11'7")A bespoke Swedish Nordiska fitted kitchen with central fitted kitchen island, with quartz worktops incorporating one and a half stainless steel sink unit with mixer tap, fitted base cupboards underneath, a further range of base cupboards again with matching quartz worktop, integrated BOSCH dishwasher, concealed recycling bin cupboard, (negotiable Samsung stainless steel American style fridge/ freezer) SMEG stainless steel range style cooker with SMEG extractor hood over with matching quartz splashback, featured electric double glazed lantern style window, spotlights to ceiling, views towards Allestree lake and woodland, underfloor heating and double glazed sliding doors opening onto a large sun terrace.
Dining Area
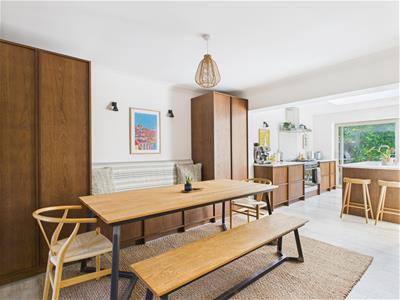 3.78 x 3.40 (12'4" x 11'1")With matching wood effect flooring, column style radiator, open square archway leading to kitchen area, larder cupboards incorporating a seating area with base cupboards underneath.
3.78 x 3.40 (12'4" x 11'1")With matching wood effect flooring, column style radiator, open square archway leading to kitchen area, larder cupboards incorporating a seating area with base cupboards underneath.
Snug Area
 3.19 x 3.0 (10'5" x 9'10")With column style radiator, coving to ceiling, internal sliding glazed doors, double glazed sash style window with fitted blind with aspect to front and fitted book shelving.
3.19 x 3.0 (10'5" x 9'10")With column style radiator, coving to ceiling, internal sliding glazed doors, double glazed sash style window with fitted blind with aspect to front and fitted book shelving.
Sun Terrace
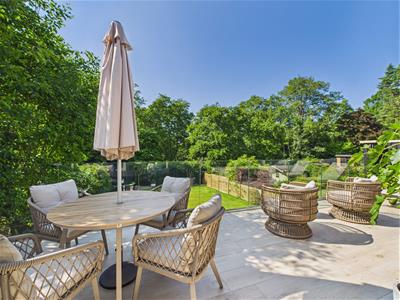 9.82 x 2.87 (32'2" x 9'4")With outside lights, tiled flooring, glass balustrade, power sockets and fine views over the private garden and towards Allestree Lake and woodland.
9.82 x 2.87 (32'2" x 9'4")With outside lights, tiled flooring, glass balustrade, power sockets and fine views over the private garden and towards Allestree Lake and woodland.
Lounge
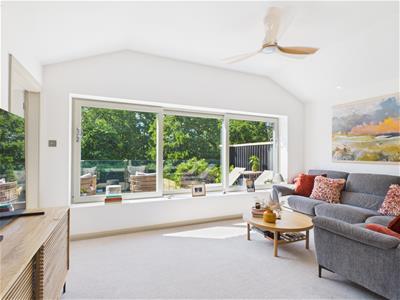 4.79 x 2.89 (15'8" x 9'5")With featured character ceilings with ceiling fan, views towards Allestree Lake and woodland, underfloor heating, large sliding double glazed windows and double opening, half glazed internal doors.
4.79 x 2.89 (15'8" x 9'5")With featured character ceilings with ceiling fan, views towards Allestree Lake and woodland, underfloor heating, large sliding double glazed windows and double opening, half glazed internal doors.
Shower Room
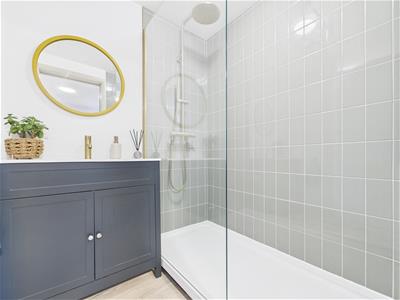 With walk in double shower cubicle with shower, fitted wash basin with fitted base cupboard underneath, low level WC, radiator, matching wood effect flooring and extractor fan.
With walk in double shower cubicle with shower, fitted wash basin with fitted base cupboard underneath, low level WC, radiator, matching wood effect flooring and extractor fan.
Utility
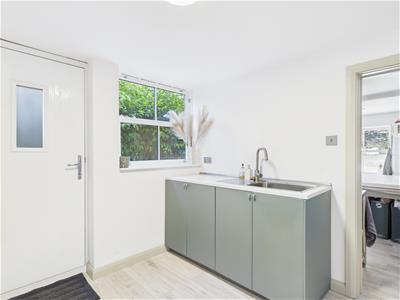 2.61 x 2.59 (8'6" x 8'5")With single stainless steel sink unit with chrome mixer tap, fitted worktop with fitted base cupboards underneath, matching wood effect flooring, radiator, double glazed sash style window to side and side access door.
2.61 x 2.59 (8'6" x 8'5")With single stainless steel sink unit with chrome mixer tap, fitted worktop with fitted base cupboards underneath, matching wood effect flooring, radiator, double glazed sash style window to side and side access door.
Bakery
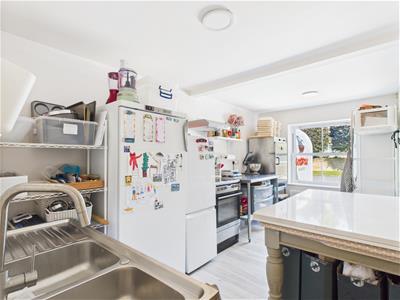 4.56 x 2.56 (14'11" x 8'4")With double stainless steel unit with chrome mixer tap, matching wood effect flooring, radiator, double glazed sash style window to front and half glazed internal door.
4.56 x 2.56 (14'11" x 8'4")With double stainless steel unit with chrome mixer tap, matching wood effect flooring, radiator, double glazed sash style window to front and half glazed internal door.
Hallway
4.55 x 3.56 (14'11" x 11'8")With matching wood effect flooring and original staircase leading to lower level accommodation.
Lower Level Accommodation
With staircase leading to ground floor.
Hallway
3.87 x 2.32 (12'8" x 7'7")With a radiator and door giving access to excellent basement providing storage.
Cinema Room
 3.39 x 3.39 (11'1" x 11'1")With radiator, power, lighting and ceiling fixtures for cinema equipment.
3.39 x 3.39 (11'1" x 11'1")With radiator, power, lighting and ceiling fixtures for cinema equipment.
Study
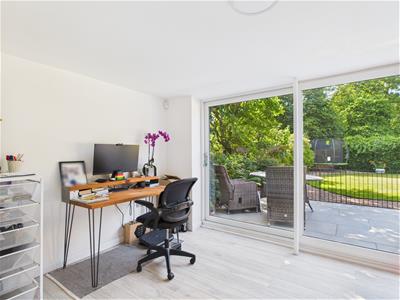 3.83 x 2.63 (12'6" x 8'7")With matching wood effect flooring, radiator, double glazed sliding doors opening onto porcelain sun terrace and private garden.
3.83 x 2.63 (12'6" x 8'7")With matching wood effect flooring, radiator, double glazed sliding doors opening onto porcelain sun terrace and private garden.
Laundry Room
2.35 x 1.96 (7'8" x 6'5")With double stainless steel sink unit with mixer tap, fitted worktop, fitted base cupboards, matching wood effect flooring, radiator, plumbing for automatic washing machines and space for tumble dryer.
Gym / Games Room
 5.33 2.60 (17'5" 8'6")With matching wood effect flooring, radiator and double glazed sliding doors opening on to a sun terrace and private garden.
5.33 2.60 (17'5" 8'6")With matching wood effect flooring, radiator and double glazed sliding doors opening on to a sun terrace and private garden.
Basement One
6.97 x 3.49 (22'10" x 11'5")With lighting.
Basement Two
With lighting.
Basement Three / Workshop
6.97 x 3.49 (22'10" x 11'5")With power and lighting.
FIRST FLOOR
First Floor Landing
4.08 x 1.20 (13'4" x 3'11")With column style radiator, attractive balustrade, access to roof space, double glazed, sash style window to front and spotlights to ceiling.
Bedroom One
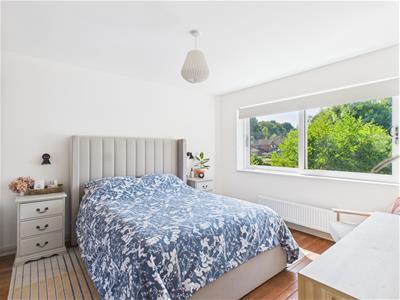 5.04 x 3.42 (16'6" x 11'2")With original wood flooring, radiator, double glazed sliding windows with views towards lake and woodland, open space leading to walk in wardrobe and internal panelled door with chrome fittings.
5.04 x 3.42 (16'6" x 11'2")With original wood flooring, radiator, double glazed sliding windows with views towards lake and woodland, open space leading to walk in wardrobe and internal panelled door with chrome fittings.
Walk-in Wardrobe
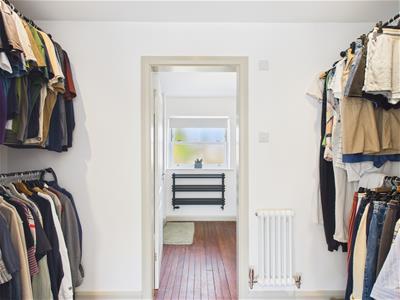 With matching exposed wood flooring, column style radiator, clothes rails, spotlights to ceiling and internal door with chrome fittings opening onto en-suite.
With matching exposed wood flooring, column style radiator, clothes rails, spotlights to ceiling and internal door with chrome fittings opening onto en-suite.
En-suite
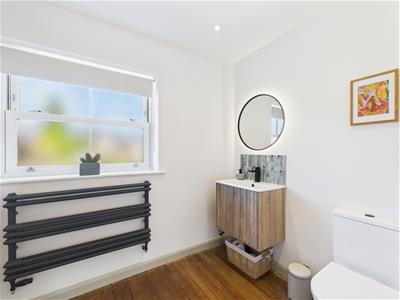 3.18 x 1.81 (10'5" x 5'11")With walk in double shower enclosure with shower, fitted wash basin, fitted base cupboards underneath, a low level WC, matching wood flooring, spotlights to ceiling, extractor fan, heated towel rail / radiator, double glazed sash style window to front and internal panelled door with chrome fittings.
3.18 x 1.81 (10'5" x 5'11")With walk in double shower enclosure with shower, fitted wash basin, fitted base cupboards underneath, a low level WC, matching wood flooring, spotlights to ceiling, extractor fan, heated towel rail / radiator, double glazed sash style window to front and internal panelled door with chrome fittings.
Bedroom Two
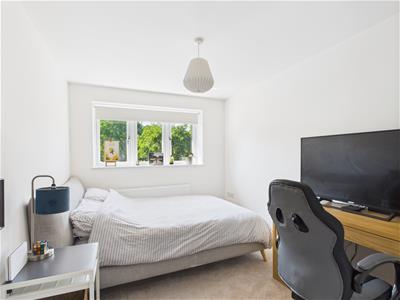 3.42 x 2.50 (11'2" x 8'2")With radiator, views towards Allestree Lake and woodland, double glazed window to rear and internal panelled door with chrome fittings.
3.42 x 2.50 (11'2" x 8'2")With radiator, views towards Allestree Lake and woodland, double glazed window to rear and internal panelled door with chrome fittings.
Bedroom Three
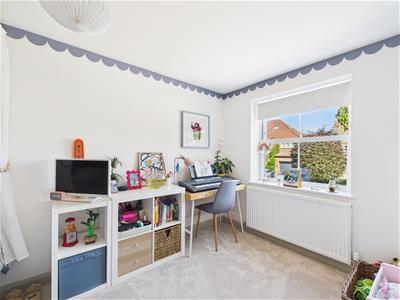 4.55 x 2.31 (14'11" x 7'6")With radiator, double glazed sash style window to front and internal panelled door with chrome fittings. With walk-in wardrobe with clothes rail.
4.55 x 2.31 (14'11" x 7'6")With radiator, double glazed sash style window to front and internal panelled door with chrome fittings. With walk-in wardrobe with clothes rail.
Bedroom Four
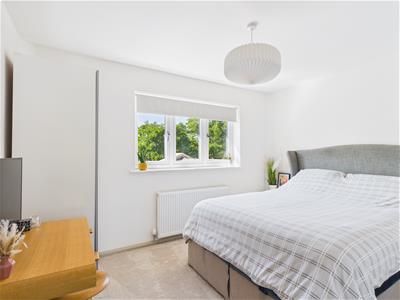 3.63 x 2.78 (11'10" x 9'1")With radiator, views towards Allestree Lake and woodland, double glazed window to rear and internal panelled door with chrome fittings.
3.63 x 2.78 (11'10" x 9'1")With radiator, views towards Allestree Lake and woodland, double glazed window to rear and internal panelled door with chrome fittings.
Family Bathroom
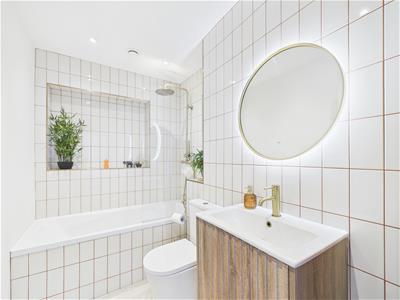 2.52 x 1.39 (8'3" x 4'6")With bath with shower over, with shower screen door, fitted wash basin with fitted base cupboard underneath, low level WC, tiled walls, wood effect flooring, heated towel rail/radiator, spotlights to ceiling, extractor fan, display alcove and internal door with chrome fittings.
2.52 x 1.39 (8'3" x 4'6")With bath with shower over, with shower screen door, fitted wash basin with fitted base cupboard underneath, low level WC, tiled walls, wood effect flooring, heated towel rail/radiator, spotlights to ceiling, extractor fan, display alcove and internal door with chrome fittings.
Large Front Driveway
A large driveway with electric vehicle charger, half block-paved and half gravelled with block paved edges, provides excellent car standing spaces for approximately six vehicles.
Rear Garden
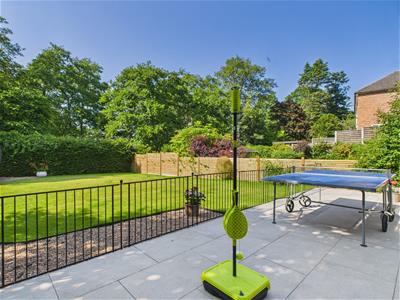 Being of a major asset and sale to this particular property is its lovely, private, sunny, rear garden backing directly onto Allestree Lake and park. The garden enjoys a large, sun, porcelain, tiled terrace, providing a pleasant sitting out entertaining space with curved shaped lawns, complemented by gravel beds and a variation of shrubs and plants. A rear access gate gives direct access to the beautiful lake and park. Outdoor lighting and power.
Being of a major asset and sale to this particular property is its lovely, private, sunny, rear garden backing directly onto Allestree Lake and park. The garden enjoys a large, sun, porcelain, tiled terrace, providing a pleasant sitting out entertaining space with curved shaped lawns, complemented by gravel beds and a variation of shrubs and plants. A rear access gate gives direct access to the beautiful lake and park. Outdoor lighting and power.
Council Tax Band E
Energy Efficiency and Environmental Impact
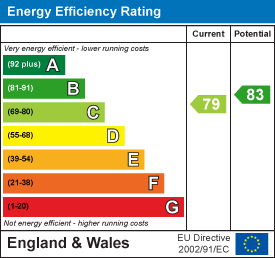
Although these particulars are thought to be materially correct their accuracy cannot be guaranteed and they do not form part of any contract.
Property data and search facilities supplied by www.vebra.com
