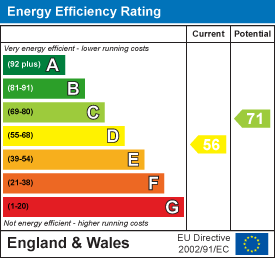.png)
5 Bridge Street,
Hereford
HR4 9DF
Whitecross Road, Hereford
Guide price £384,950
3 Bedroom House
- Individual 1930s Detached home, set nicely back from the road with scope to update
- Three bedrooms and three reception areas including garden room
- Character features throughout – fireplaces, stained glass, high ceilings and original floors
- Off-road parking and carport via shared drive
- Private rear garden with mature planting and summerhouse
- Walk-in pantry, airing cupboard, and workshop/store
- First time on the market in over 35 years
- No onward chain – vacant possession available
- City location with schools, shops, and supermarkets close by
- Easy access to transport links, hospital, and city centre
A Classic 1930s Detached Home set nicely back from the road, in a Sought-After City Location offering much scope for updating.
Situation and Description
Set on the western edge of the city, just a short walk from shops, supermarkets, schools, and amenities, Clifton is a well-proportioned 1930s Detached House in one of Hereford’s most established residential areas. This individual home has been in the same ownership for 35 years and now offers a rare opportunity for a new owner to modernise and personalise to their own taste.
With character features throughout, including bow windows, picture rails, fireplaces, stained glass, and original flooring, the property is full of charm. It enjoys a private rear garden, parking with carport, and excellent natural light to all rooms. The house is offered with no onward chain and would make a lovely family home with potential to update and enhance.
In more detail, the property comprises:
Main Entrance Door
with step up to
Enclosed Entrance Porch
with tiled floor, shelf and door with stained glass to
Large Hallway
with boarded floor, picture rail, alcove with coat hanging space, understairs store cupboard.
Sitting Room
with bow window to front, living flame fireplace with ornate tiling and Georgian style surround, picture rail.
Dining Room
with boarded floor, fireplace and hearth, two recessed fitting shelves with cupboards under, panelled door to
Delightful Garden Room/Conservatory
with tiled floor and door to rear garden.
Kitchen
with tiling, recessed cupboards, former fireplace and mantel, recess, work surface space, plumbing for automatic washing machine, 1.5 bowl sink unit, further storage recess, space for cooker, corner cupboard, Worcester gas fired Greenstar boiler. Walk in Pantry with tiled floor, small window, extensive fitted shelving to three sides. Door to
Inner Lobby
with tiled floor and door to outside.
Walk in Store/Workshop
with work bench, shelving, power and lighting.
Downstairs WC
tiled floor, wash hand basin.
Stairway with ¼ landing with large stained glass window to
First Floor
Landing
with hatch for access to attic, good height dimensions and sliding ladder access.
Master Bedroom
the front with bow window, tiled bedroom fireplace, picture rail.
Bedroom Two
with boarded floor and window to front.
Bedroom Three
with bedroom fireplace, window overlooking the garden, wardrobe recess.
Airing cupboard
(walk-in) with immersion heater, slatted shelving.
Separate WC
with low level WC, small window.
Bathroom
with tiling, claws foot bath with shower attachment, pedestal wash hand basin, wall mounted heater.
Outside
Delightful rear lawned garden with sunny aspect, paved patio, mature trees. Hexagonal Summerhouse, Garden Shed. Cold water supply, side pathway with gated access to the front garden.
Pleasant front garden with hedge and mature plants, lawned area. Personal gated access to shared driveway with allocated parking space/carport, side gate from parking space/drive to rear garden.
Energy Efficiency and Environmental Impact

Although these particulars are thought to be materially correct their accuracy cannot be guaranteed and they do not form part of any contract.
Property data and search facilities supplied by www.vebra.com





























