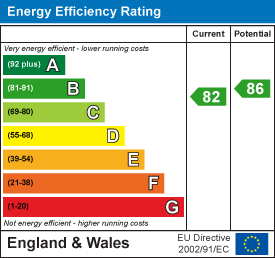
David Davies Estate Agents
Tel: 01744 885753
168 Kiln Lane
Eccleston
St Helens
WA10 4RB
Park Street, Haydock, WA11 0BW
£265,000 Sold (STC)

3 Bedroom House - Detached
- EPC:B
- Council Tax Band: St Helens: C
- Freehold
- No Onward Chain
- Detached Property On Large Plot
- Two Reception Rooms And Conservatory
- Family Bathroom
- Three Bedrooms
- Solar Panels And Cavity Wall Installation
- Driveway Parking And Garage With Electrics
David Davies Sales & Lettings are pleased to present this unique and extended three-bedroom detached home, occupying a generous plot in a sought-after Haydock location. Rarely do properties of this size and potential come to market, offering the perfect opportunity for a wide range of buyers to create their dream home.
The property boasts fantastic kerb appeal, being garden fronted and occupying a prominent corner position. Internally, the accommodation is well maintained, though some areas may benefit from modernisation, allowing the next owners to add their own personal touch.
The ground floor comprises a welcoming entrance porch leading into a spacious living room, filled with natural light and offering a comfortable family space. Sliding doors open into a separate dining room, creating a lovely flow between reception areas. The dining room also provides stair access to the first floor and leads through to a large conservatory that overlooks the stunning rear garden—ideal for enjoying peaceful afternoons or entertaining guests. Completing the ground floor is a modern fitted kitchen with ample storage and workspace.
To the first floor, the landing leads to three generously sized bedrooms, each well-proportioned and bright. A modern shower room completes the upstairs accommodation.
The real highlight of this home is the extensive rear garden. Beautifully maintained, the outdoor space offers a substantial lawn and a large flagged patio area, ideal for outdoor dining and relaxing with family and friends. Additionally, there is secure gated access to a further parking area, perfect for those with multiple vehicles or larger vehicles requiring off-road space. A detached garage sits to the rear which has full working power, complete with plumbing and its own WC, offering excellent potential for use as a workshop, home gym, or further storage.
* Probate Has Been Granted On This Property *
EPC: B
Entrance
1.30 x 1.48 (4'3" x 4'10")
Living Room
3.81 x 4.28 (12'5" x 14'0")
Dining Room
3.85 x 4.28 (12'7" x 14'0")
Kitchen
3.58 x 4.28 (11'8" x 14'0")
SunRoom
3.58 x 3.95 (11'8" x 12'11")
Hallway
5.34 x 1.50 (17'6" x 4'11")
Bathroom
1.43 x 1.84 (4'8" x 6'0")
Bedroom One
2.00 x 2.84 (6'6" x 9'3")
Bedroom Two
3.81 x 2.68 (12'5" x 8'9")
Bedroom Three
3.58 x 4.24 (11'8" x 13'10" )
Energy Efficiency and Environmental Impact

Although these particulars are thought to be materially correct their accuracy cannot be guaranteed and they do not form part of any contract.
Property data and search facilities supplied by www.vebra.com



























