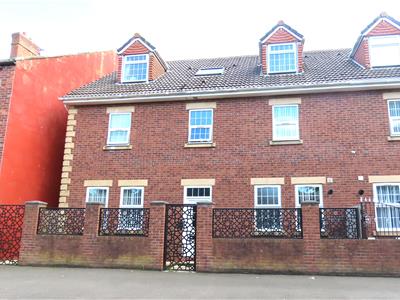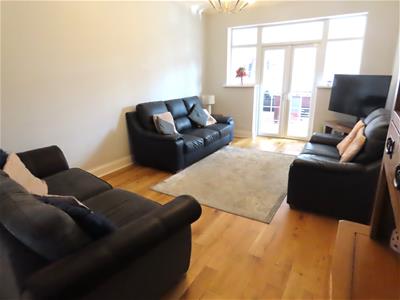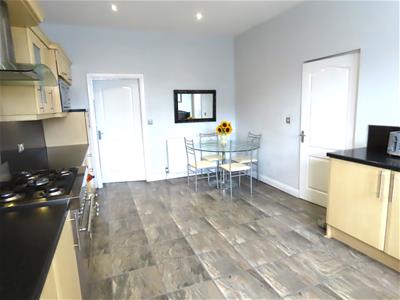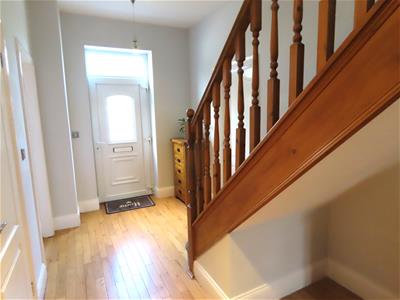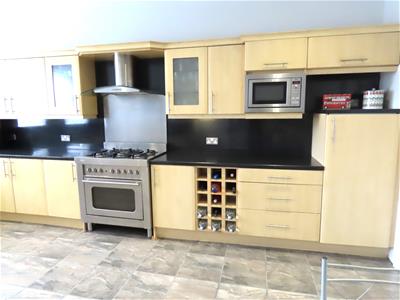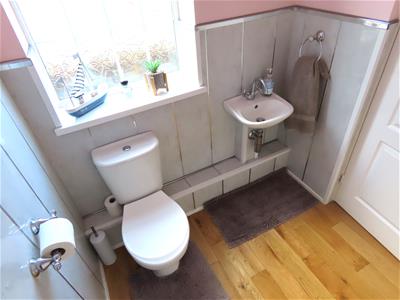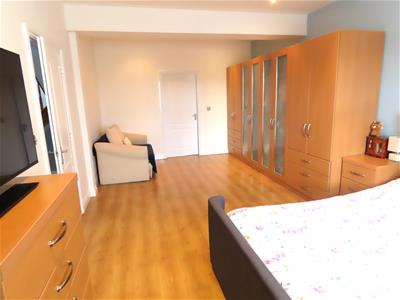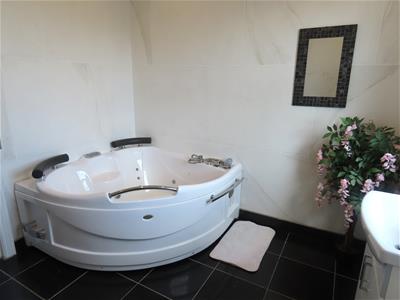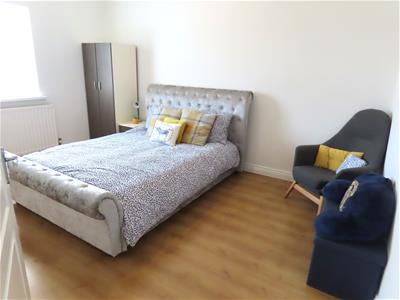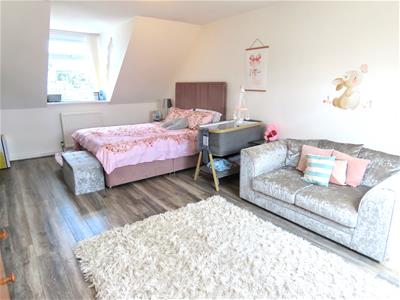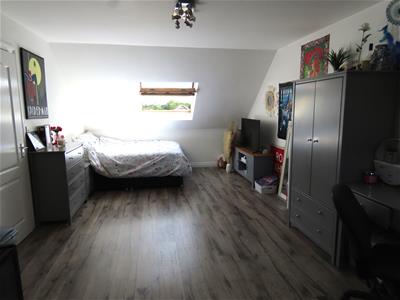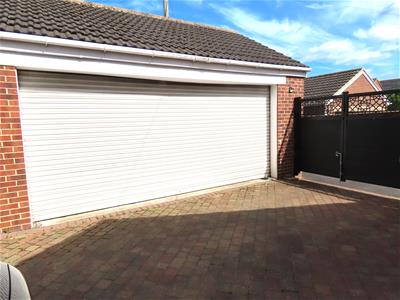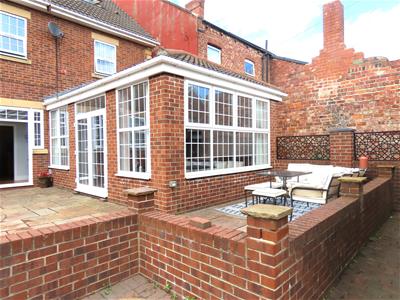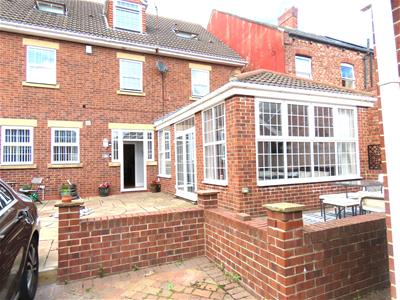
Rickard Chartered Surveyors
Tel: 01670 812145
Fax: 01670 522765
17/18 Laburnum Terrace
Ashington
Northumberland
NE63 0AJ
Station Road, Ashington
Price £310,000 Sold (STC)
5 Bedroom House - Semi-Detached
- LARGE MODERN SEMI
- FIVE DOUBLE BEDROOMS
- SUPERB FAMILY HOME
- POPULAR LOCATION
- THREE RECEPTION ROOMS
- DOUBLE GARAGE
- ENERGY RATING C
- COUNCIL TAX BAND F
Nestled on Station Road in the town of Ashington, this impressive semi-detached house offers a perfect blend of space and comfort, making it an ideal family home. With five generously sized double bedrooms, this property is designed to accommodate the needs of a growing family or those who simply desire extra space.
The house boasts three well-appointed reception rooms, providing ample areas for relaxation, entertainment, and family gatherings. Whether you prefer a cosy evening in the lounge or hosting friends in a more formal setting, this home caters to all your lifestyle needs. The three bathrooms ensure that morning routines run smoothly, even during the busiest of times.
One of the standout features of this property is the off-street parking, which comfortably accommodates up to four vehicles. This is a rare find in the area and adds to the convenience of daily life.
Moreover, the location is particularly advantageous for commuters, as it is ideally situated near a train line that offers easy access to Newcastle. This makes it perfect for those who work in the city.
In summary, this larger style family home on Station Road is a remarkable opportunity for anyone seeking a spacious and well-located property in Ashington. With its generous living spaces, ample parking, and proximity to transport links, it is sure to appeal to a wide range of buyers. Do not miss the chance to make this wonderful house your new home.
GROUND FLOOR
HALLWAY
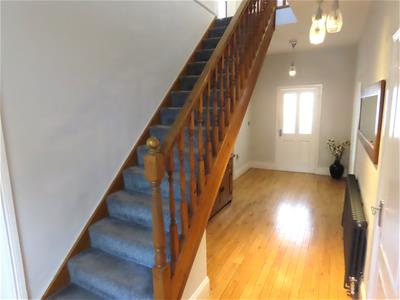 with hardwood flooring. Built-in cupboard.
with hardwood flooring. Built-in cupboard.
CLOAKROOM OFF
with white suite, comprising low level toilet unit, wash-hand basin, one radiator, part laminate panelled walls.
LOUNGE
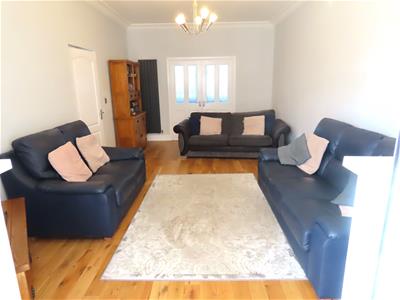 3.51m x 5.82m (11'6" x 19'1" )with one radiator. Double doors leading into:-
3.51m x 5.82m (11'6" x 19'1" )with one radiator. Double doors leading into:-
DINING ROOM
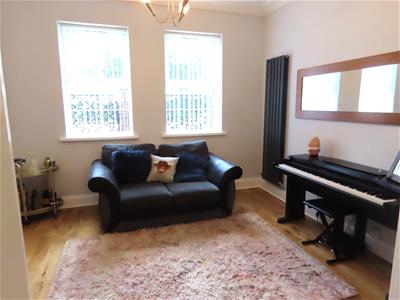 3.35m x 3.05m (11'62 x 10'0" )with one radiator.
3.35m x 3.05m (11'62 x 10'0" )with one radiator.
SUN-LOUNGE / GAMES-ROOM TO REAR
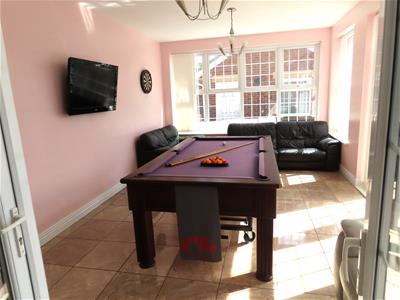 3.53m x 5.66m (11'7" x 18'7" )with tiled flooring. One radiator. Double French doors to Rear Patio.
3.53m x 5.66m (11'7" x 18'7" )with tiled flooring. One radiator. Double French doors to Rear Patio.
SPACIOUS BREAKFASTING KITCHEN
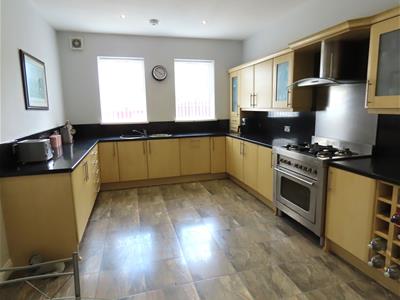 3.35m x 5.72m (11'62 x 18'9" )comprehensively fitted with wall and floor units, incorporating integrated refrigerator, 'Bosch' range style cooker included. Inset ceiling spot-lighting. One radiator. Cooker extractor hood.
3.35m x 5.72m (11'62 x 18'9" )comprehensively fitted with wall and floor units, incorporating integrated refrigerator, 'Bosch' range style cooker included. Inset ceiling spot-lighting. One radiator. Cooker extractor hood.
SEPARATE UTILITY
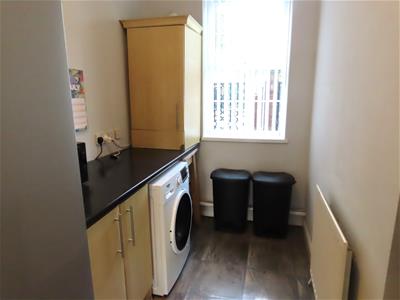 1.70m x 1.50m (5'7" x 4'11" )fitted work bench, base cupboards. One radiator. Wall mounted Combi gas boiler.
1.70m x 1.50m (5'7" x 4'11" )fitted work bench, base cupboards. One radiator. Wall mounted Combi gas boiler.
REAR PORCH
hardwood floor. One radiator.
FIRST FLOOR
LANDING
BEDROOM ONE
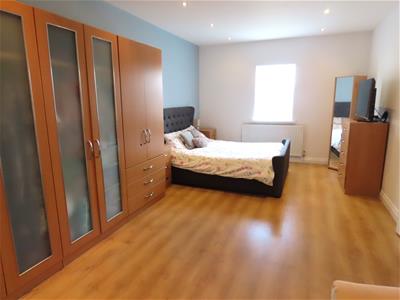 3.56m x 6.40m (11'8" x 21'0" )with one radiator. Inset ceiling spot-lighting.
3.56m x 6.40m (11'8" x 21'0" )with one radiator. Inset ceiling spot-lighting.
DRESSING-ROOM OFF
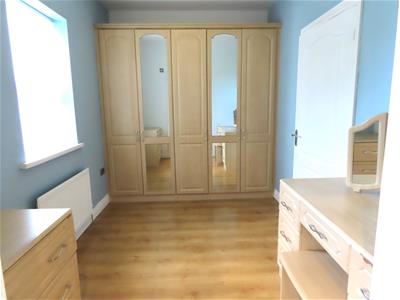 2.92m x 2.34m (9'7" x 7'8" )plus fitted robes and dressing unit.
2.92m x 2.34m (9'7" x 7'8" )plus fitted robes and dressing unit.
EN-SUITE SHOWER ROOM / WC
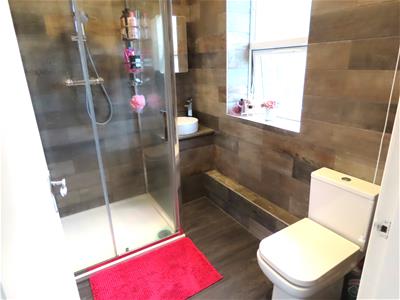 with white suite, featuring corner shower cubicle with mains shower, wash-hand basin and low level toilet unit.
with white suite, featuring corner shower cubicle with mains shower, wash-hand basin and low level toilet unit.
BEDROOM FOUR
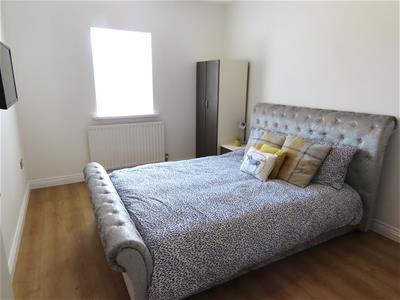 3.56m x 4.37m (11'8" x 14'4" )with one radiator.
3.56m x 4.37m (11'8" x 14'4" )with one radiator.
BEDROOM FIVE
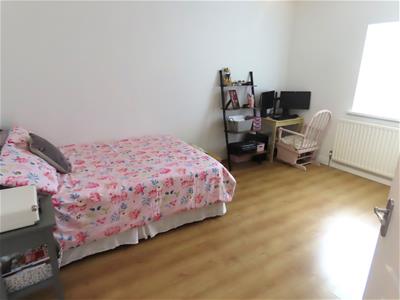 3.07m x 4.37m (10'1" x 14'4" )with one radiator.
3.07m x 4.37m (10'1" x 14'4" )with one radiator.
SPACIOUS FAMILY BATHROOM
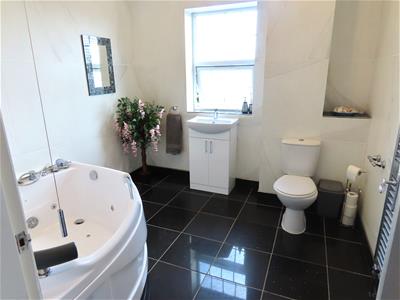 2.74m x 2.69m (9'0" x 8'10" )white suite featuring corner jacuzzi style bath, wash-hand basin, low level toilet unit. tiled flooring. Heated chrome towel rail. Inset ceiling spot-lighting.
2.74m x 2.69m (9'0" x 8'10" )white suite featuring corner jacuzzi style bath, wash-hand basin, low level toilet unit. tiled flooring. Heated chrome towel rail. Inset ceiling spot-lighting.
SECOND FLOOR
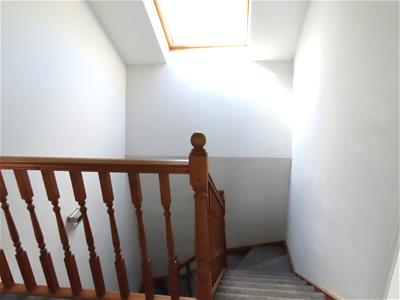
BEDROOM TWO
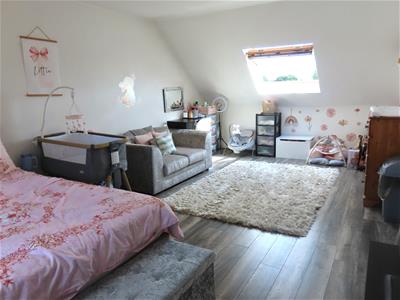 3.56m x 6.76m (11'8" x 22'2" )with dormer window plus velux style roof-light. One radiator.
3.56m x 6.76m (11'8" x 22'2" )with dormer window plus velux style roof-light. One radiator.
BEDROOM THREE
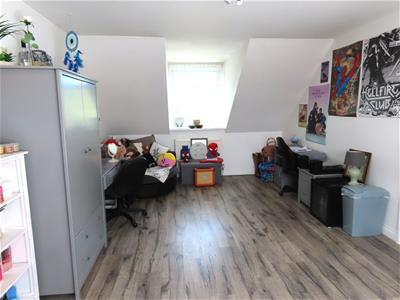 3.61m x 6.76m (11'10" x 22'2" )with dormer window plus velux style roof-light. One radiator.
3.61m x 6.76m (11'10" x 22'2" )with dormer window plus velux style roof-light. One radiator.
BATHROOM
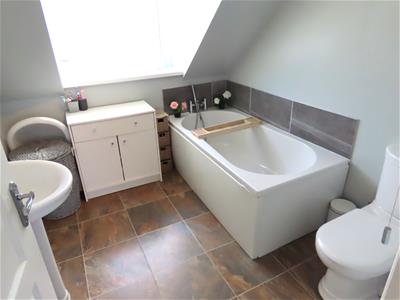 with white suite comprising panelled bath, pedestal wash-hand basin and low level toilet unit, heated chrome towel rail.
with white suite comprising panelled bath, pedestal wash-hand basin and low level toilet unit, heated chrome towel rail.
OUTSIDE ACCOMMODATION
FRONT ELEVATION
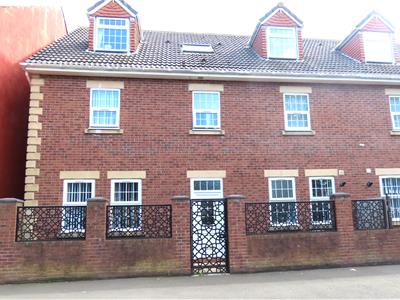
PATIO TO REAR with BLOCK PAVED DRIVEWAY
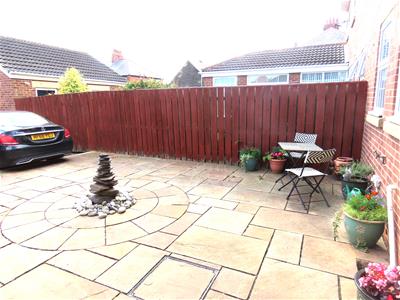 PLUS
PLUS
DOUBLE DRIVEWAY BEYOND for Off-Road Parking.
ADDITIONAL REAR PHOTOS
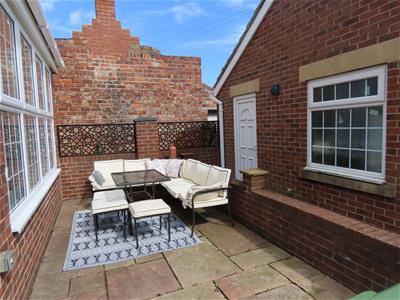
DETACHED BRICK BUILT DOUBLE GARAGE
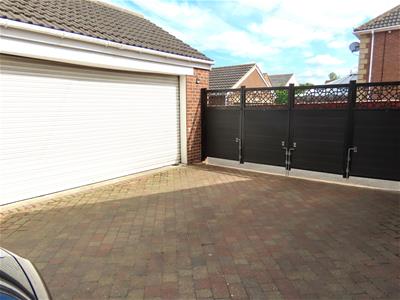
FORECOURT
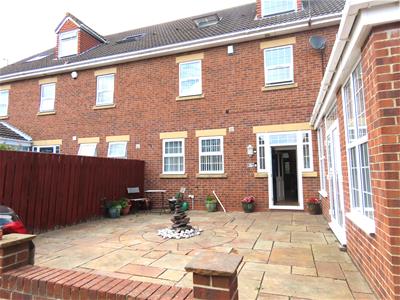
TENURE:
WE UNDERSTAND THE PROPERTY IS FREEHOLD. HOWEVER, WE ARE NOT QUALIFIED TO VERIFY THE TENURE ON ANY PROPERTY AND YOUR SOLICITOR SHOULD BE CONSULTED REGARDING THIS.
MORTGAGES
Why not make an appointment to speak with our independent mortgage advisor who has access to the whole of the market. (your home is at risk if you do not keep up repayments on your mortgage or any other loans secured on it.
STANDARD INFORMATION
These particulars are produced in good faith, and are set out as a general guide only, they do not constitute part or all of an offer or contract.
The measurements indicated are supplied for guidance only and as such must be considered incorrect. Potential buyers are advised to recheck the measurements before committing to any expense. No apparatus, equipment, fixtures, fittings or services have been tested and it is the buyer’s responsibility to seek confirmation as to the working condition of any appliances.
Fixtures and fittings that are specifically mentioned in these particulars are included in the sale, all others in the property are specifically excluded.
Photographs are produced for general information and it must not be inferred that any item is included for sale within the property.
STANDARD INFORMATION
These particulars are produced in good faith, and are set out as a general guide only, they do not constitute part or all of an offer or contract.
The measurements indicated are supplied for guidance only and as such must be considered incorrect. Potential buyers are advised to recheck the measurements before committing to any expense. No apparatus, equipment, fixtures, fittings or services have been tested and it is the buyer’s responsibility to seek confirmation as to the working condition of any appliances.
Fixtures and fittings that are specifically mentioned in these particulars are included in the sale, all others in the property are specifically excluded.
Photographs are produced for general information and it must not be inferred that any item is included for sale within the property.
MATERIAL INFORMATION ASHINGTON
Material information is no substitute for professional advice, and consumers should be aware that the information collected may not accurately reflect the full extent of the property condition which would be covered through a home survey.
Efforts have been made to ascertain as much information as possible with regards to material information but this information is not exhaustive and cannot be fully relied upon, purchasers will need to seek further clarification from their legal advisor.
Electricity Supply - Mains
Water Supply - Mains
Sewerage Supply - Mains
Heating - Mains GCH
Broadband - Available - Including Ultrafast broadband. (Ofcom Broadband checker Feb 2024)
Flood Risk - River and Sea -
Planning Permission - There are currently ? planning permission for ?
https://publicaccess.northumberland.gov.uk/online-applications/simpleSearchResults.do?action=firstPage
Coalfield & Mining Areas - The Coal Authority indicate that this property is located on coalfield. Your legal advisor will be able to advise you of any implications of this.
There has been no failed transactions on the property, please contact us should you wish further information.
VIEWING
BY APPOINTMENT WITH OUR ASHINGTON OFFICE (01670) 812145/ashington@rickard.uk.com. FILE NO: 6569A
Energy Efficiency and Environmental Impact

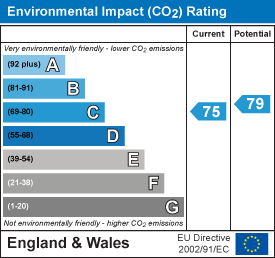
Although these particulars are thought to be materially correct their accuracy cannot be guaranteed and they do not form part of any contract.
Property data and search facilities supplied by www.vebra.com
