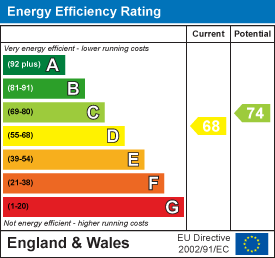.png)
James & James
Tel: 01903 958770
50B Ferring Street
Worthing
West Sussex
BN12 5JP
Mulberry Close, Ferring, Worthing
Guide price £650,000 Sold (STC)
4 Bedroom Chalet - Detached
- Versatile accommodation
- South West rear garden
- Off road parking
- Garage
- Two ground floor bedrooms
- Two first floor bedrooms
- Ground floor bathroom
- Modern fitted kitchen
- Sole agents
- Viewing recommended
Situated in the heart of Ferring village, we are delighted to bring to the market this versatile chalet style bungalow.
In brief, the accommodation comprises covered veranda into entrance hall with two under stairs storage cupboards. There is a through lounge/diner, modern fitted kitchen/breakfast room, ground floor bedroom one, and an additional ground floor bedroom that could also be utilised as a dining room with French doors onto the South West facing rear garden.
There is a modern fitted bathroom with separate w/c, and stairs rising to the first floor landing where there are two further bedrooms, with bedroom three boasting a range of fitted wardrobes, dressing table, and a modern fitted en suite bathroom.
Externally, the South West facing rear garden is a particular feature of the property, being laid predominantly to lawn, with a flint wall and maturing borders.
The front garden is also laid to lawn, and there is off road parking that leads to a garage. Other benefits include gas central heating and double glazing. In our opinion, internal viewing is considered essential to appreciate the overall size and condition of this beautiful home.
Situated in Mulberry Close, the property is just a short walk into Ferring village, which caters for everyday needs. There are many bars, cafes, and shops. The nearest mainline railway station is Goring -by-Sea, giving great links to most major towns and cities.
Covered entrance veranda with UPVC double glazed f
Spacious entrance hall
6.25m x 1.63m (20'6 x 5'4)
Open plan lounge/diner
7.34m x 4.19m narrowing to 3.30m (24'1 x 13'9 narr
Modern fitted kitchen
3.05m x 3.12m (10'0 x 10'3)
Ground floor bedroom one (double aspect)
4.24m x 3.56m (13'11 x 11'8)
Ground floor bedroom two/dining room
3.33m x 3.53m (10'11 x 11'7)
Modern fitted family bathroom
1.65m x 1.93m (5'5 x 6'4)
Separate w/c
External utility cupboard
Stairs to first floor landing
Bedroom three
6.02m x 3.10m (19'9 x 10'2)
Modern fitted en-suite bathroom
3.07m x 1.24m (10'1 x 4'1)
Bedroom four
3.33m x 3.28m (10'11 x 10'9)
Garage
5.05m x 2.26m (16'7 x 7'5)
Front garden
Off road parking
Feature garden with flint wall
Energy Efficiency and Environmental Impact

Although these particulars are thought to be materially correct their accuracy cannot be guaranteed and they do not form part of any contract.
Property data and search facilities supplied by www.vebra.com






















