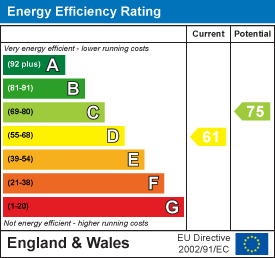
Bury & Hilton
Tel: 01538 383344
Fax: 01538 371314
6 Market Street
Leek
Staffordshire
ST13 6HZ
The Sleeve, Leek
Offers In The Region Of £320,000
3 Bedroom House - Detached
- An Outstanding Detached Property
- Three Bedrooms
- Beautifully Presented Throughout
- Cul-De-Sac Location
- West-End Of Town
- Gas Central Heating & Double Glazing
- Driveway Providing Ample Off Street Parking
- Immaculate Rear Garden Area
- An Ideal Family Home
- Viewing Highly Recommended
* This beautifully presented three bedroom extended detached house is situated in a quiet cul-de-sac position in the west end of the town.
* Improved to an excellent standard throughout by the current vendors.
* The property is conveniently located for all the schools in the Westwood area and also benefits Upvc double glazing and gas fired central heating.
* Accommodation briefly comprises: Entrance Porch, Kitchen / Diner with integrated appliances, Utility Room, Excellent sized Living Room with feature patio doors giving access to the beautiful garden area and a useful Play Room / Home Office to the ground floor. Landing Area, Three Bedrooms and Bathroom to the first floor.
* Paved double driveway to the front providing ample off road parking leading to a electric garage door with a useful storage area behind.
* Immaculately well maintained rear garden with paved sitting / patio areas, display borders and an elevated astro-turf style garden area.
* A fabulous family home of which an internal inspection is essential.
Entrance Porch
Feature tiled floor. Radiator. Storage cupboard.
Kitchen / Diner
4.50m x 3.99m (14'9" x 13'1")Range of fitted wall and base unit storage cupboards. Belfast sink unit with mixer tap. Granite work tops. Cooker point. Extractor unit. Feature tiled floor. Radiator. Integrated dishwasher. Spotlights. Understairs storage.
Utility Room
4.37m x 2.21m (14'4" x 7'3")Range of base storage units. Stainless steel sink unit with drainer and mixer tap. Plumbing point. Tiled floor. Radiator. Sink unit. Spotlights.
Living Room
4.50m x 3.84m (14'9" x 12'7")Stairs off. Radiator. Log burner. Patio doors to rear. Laminate flooring. Access to:
Play Room / Home Office
2.51m x 2.92m (8'3 x 9'7)Radiator. Laminate flooring.
Landing Area
Loft access. Storage cupboard.
Bedroom
3.81m x 2.69m (12'6 x 8'10)Radiator. Laminate flooring. Built-in wardrobe.
Bedroom
4.17m x 2.44m (13'8" x 8'0")Radiator. laminate flooring. Fitted wardrobes.
Bedroom
2.67m x 1.91m (8'9" x 6'3")Radiator. Laminate flooring.
Bathroom
2.06m x 1.68m (6'9" x 5'6")Bath with shower over. W.c. Wash basin with storage unit below. Radiator. Tiled floor. Tiled walls. Spotlights.
Outside
Paved double driveway to the front providing ample off road parking leading to a electric garage door with a useful storage area behind. Immaculately well maintained rear garden with paved sitting / patio areas, display borders and an elevated astro-turf style garden area.
Broadband Connectivity
We recommend that prospective purchasers consult https://www.ofcom.org.uk to obtain an estimated broadband speed for the area.
Fixtures and Fittings
Only those fixtures and fittings referred to in the sale particulars are included in the purchase price. Bury & Hilton have not tested any equipment, fixtures, fittings or services and no guarantee is given that they are in good working order.
Method of Sale
The property is offered for sale by private treaty.
Mobile Network Coverage
The property is well-situated for mobile signal coverage and is expected to be served by a broad range of providers. Prospective purchasers are encouraged to consult the Ofcom website (https://www.ofcom.org.uk) to obtain an estimate of the signal strength for this specific location.
Tenure and Possession
The property is sold freehold with vacant possession granted upon completion.
Agents Notes
Bury & Hilton have made every reasonable effort to ensure these details offer an accurate and fair description of the property. The particulars are produced in good faith, for guidance only and do not constitute or form an offer or part of the contract for sale. Bury & Hilton and their employees are not authorised to give any warranties or representations in relation to the sale and give notice that all plans, measurements, distances, areas and any other details referred to are approximate and based on information available at the time of printing.
Energy Efficiency and Environmental Impact

Although these particulars are thought to be materially correct their accuracy cannot be guaranteed and they do not form part of any contract.
Property data and search facilities supplied by www.vebra.com




















