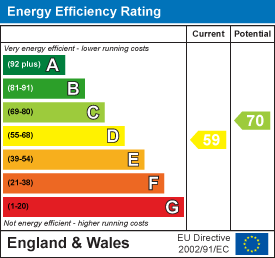Carters Estate Agents
Tel: 01782 510004
101 High Street,
Biddulph
Stoke-on-trent
ST8 6AB
Menai Drive, Knypersley, Biddulph, Staffordshire Moorlands
Price £250,000 Sold (STC)
3 Bedroom Bungalow - Detached
- No Upward Chain.
- A Well Loved Detached Bungalow.
- Three Bedrooms Plus A Shower Room.
- Ample Off Road Parking And Garage.
- Deceptively Spacious Rear Garden.
- Freehold, Council Tax Band C.
NO UPWARD CHAIN!!!
Carters are proud to welcome to the market this true detached bungalow, nestled in the desirable area of Knypersley on Menai Drive. It presents an excellent opportunity for those seeking a comfortable home with potential for personalisation.
The property boasts a well-loved interior, featuring a welcoming living room, a functional kitchen, and three inviting bedrooms, making it ideal for families or those looking to downsize. The bungalow includes a shower room, ensuring convenience for everyday living. While the property is in need of some selective modernisation, it offers a blank canvas for new owners to infuse their own style and preferences. One of the standout features of this home is the deceptively spacious rear garden, perfect for outdoor entertaining or simply enjoying the tranquillity of your surroundings. Additionally, the property benefits from off-road parking for up to four vehicles, along with a garage, providing ample space for both residents and guests.
Situated close to local amenities, this bungalow is also just a short drive from the picturesque Knypersley Reservoir, offering opportunities for leisurely walks and outdoor activities. This property is not just a house; it is a place where memories can be made. With its prime location and potential for enhancement, this bungalow is a must-see for anyone looking to settle in the Staffordshire Moorlands.
Entrance Porch
UPVC double glazed entrance door to the front elevation.
Tiled flooring.
Entrance Hall
Wooden entrance door to the front elevation.
Radiator. Wooden flooring.
Living Room
4.55m x 3.63m (14'11 x 11'11)UPVC double glazed window to the front elevation. UPVC double glazed stained glass window to the side elevation.
Electric fire with a slate hearth and stone surround. Coving to the ceiling. Radiator. Television point.
Kitchen/Diner
3.81m x 3.63m (12'6 x 11'11)UPVC double glazed window to the side and rear elevation.
A selection of fitted solid wood wall, drawer and base units. Work surfaces incorporating inset a stainless steel sink, with a drainer and mixer tap. Free standing gas cooker. free standing washing machine. Radiator. Vinyl flooring.
Rear Porch
UPVC double glazed entrance door to the side elevation.
Partially tiled walls. Tiled flooring.
Coal House/Storage
UPVC double glazed window to the rear elevation. Tiled flooring.
Inner Hallway
Loft access with ladder and is partially boarded. Wooden flooring.
Bedroom One
3.63m x 3.02m (11'11 x 9'11)UPVC double glazed window to the front elevation.
Coving to the ceiling. Radiator.
Bedroom Two
3.28m x 3.05m (10'9 x 10'0)UPVC double glazed window to the rear elevation.
Radiator. Vinyl flooring.
Bedroom Three
3.63m x 2.01m (11'11 x 6'7)UPVC double glazed window to the side elevation.
Radiator.
Shower Room
UPVC double glazed window to the rear elevation.
Fitted suite comprising of a shower enclosure with a wall mounted shower, pedestal wash hand basin and a low level W/C. Tiled walls. Heated ladder towel rail. Storage cupboard. Vinyl flooring.
Exterior
To the front of the property there is a paved driveway, extending to the side which provides ample off road parking, and a selection of mature plants and shrubs. To the rear is deceptively spacious with a lawned garden, a paved patio area and a selection of mature plants and apple trees.
Garage
5.13m x 2.82m (16'10 x 9'3)Up and over door.
Additional Information
Freehold.
Council tax band C.
Total Floor Area 78 square meters / 839 square feet.
Disclaimer
Although we try to ensure accuracy, these details are set out for guidance purposes only and do not form part of a contract or offer. Please note that some photographs have been taken with a wide-angle lens. A final inspection prior to exchange of contracts is recommended. No person in the employment of Carters Estate Agents Ltd has any authority to make any representation or warranty in relation to this property. We obtain some of the property information from land registry as part of our instruction and as we are not legal advisers we can only pass on the information and not comment or advise on any legal aspect of the property. You should take advise from a suitably authorised licensed conveyancer or solicitor in this respect.
Energy Efficiency and Environmental Impact

Although these particulars are thought to be materially correct their accuracy cannot be guaranteed and they do not form part of any contract.
Property data and search facilities supplied by www.vebra.com



















