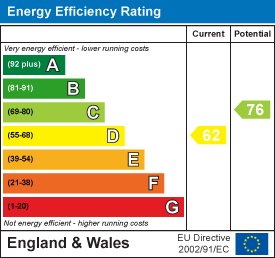
108a High Street
Billericay
Essex
CM12 9BY
Norsey Road, Billericay
Offers In Excess Of £1,000,000 Sold (STC)
4 Bedroom House - Detached
- FOUR / FIVE BEDROOMS
- MODERN BATHROOM & EN-SUITE
- INTEGRAL DOUBLE GARAGE
- HIGH SPEC KITCHEN
- CONSERVATORY
- THREE RECEPTION ROOMS
- STUDY / HOME OFFICE
- SECUDED REAR GARDEN
- HIGHLY SOUGHT AFTER LOCATION
- NEAR TO NORSEY WOODS & SCHOOLS
* NO ONWARD CHAIN * highly sought after location, is this extended four / five bedroom detached family home with integral double garage, secluded garden and plenty of reception space. Close proximity to schools and Norsey Woods.
An extended Four / five bedroom detached family home, located on one of Billericay's premier roads, being offered for sale with NO ONWARD CHAIN. This impressive property has as secluded rear garden, an in and out driveway, with extensive parking and an integral double garage. The overall accommodation is approaching 2,500 square feet, with a central hallway, leading to three spacious reception rooms, a study and ground floor W.C, the kitchen is finished to a high specification, with Rangemaster cooker, matching extractor hood, integrated fridge, freezer, dishwasher and washing machine, the kitchen opens to the double glazed conservatory, with French doors leading to the rear garden. The first floor landing leads to the modern family bathroom with separate shower & bath, vanity unit wash hand basin, low level W.C, fully tiled walls and chrome heated towel rail. Bedroom one has the advantage of fitted wardrobes and en-suite with modern white suite, vanity unit wash hand basin, low level W.C, chrome heated towel rail and fully tiled walls. Bedroom two is large dual aspect room, measuring 24'2 x 12'10, currently arranged as a snooker room with adjoining bar area, there is potential to convert this part of the house into two bedrooms or simply one substantial bedroom with a dressing area. Bedroom three is a comfortable double room to the front aspect, with ample room for wardrobes and side tables, bedroom four is a single bedroom with fitted wardrobes and built-in storage cupboard. This highly sought after location is within walking distance of Norsey Woods, Outstanding Ofsted rated schools, Billericay Mainline Railway Station and High Street.
ENTRANCE HALLWAY
5.66m x 1.57m max (18'7 x 5'2 max)
GROUND FLOOR W.C
2.74m x 1.17m (9'0 x 3'10)
STUDY / HOME OFFICE
4.11m x 2.77m reducing to 2.18m (13'6 x 9'1 reduci
LIVING ROOM
5.49m x 3.84m (18'0 x 12'7)
DINING ROOM
3.58m x 3.07m (11'9 x 10'1)
FAMILY ROOM
3.84m x 3.40m (12'7 x 11'2)
KITCHEN
5.26m x 2.54m (17'3 x 8'4)
CONSERVATORY
3.43m x 3.28m (11'3 x 10'9)
INTEGRAL DOUBLE GARAGE
5.87m x 5.05m (19'3 x 16'7)
FIRST FLOOR LANDING
BEDROOM ONE
4.39m x 3.58m (14'5 x 11'9)
EN-SUITE SHOWER ROOM
2.59m reducing to 1.60m x 1.80m (8'6 reducing to 5
BEDROOM TWO / GAMES ROOM
7.37m x 3.91m (24'2 x 12'10)
DRESSING ROOM / BAR AREA
4.09m x 2.54m (13'5 x 8'4)
BEDROOM THREE
3.84m x 2.87m (12'7 x 9'5)
BEDROOM FOUR
3.30m x 2.29m (10'10 x 7'6)
FAMILY BATHROOM
2.59m x 1.96m (8'6 x 6'5)
IN & OUT DRIVEWAY
SECLUDED REAR GARDEN
Energy Efficiency and Environmental Impact

Although these particulars are thought to be materially correct their accuracy cannot be guaranteed and they do not form part of any contract.
Property data and search facilities supplied by www.vebra.com





















