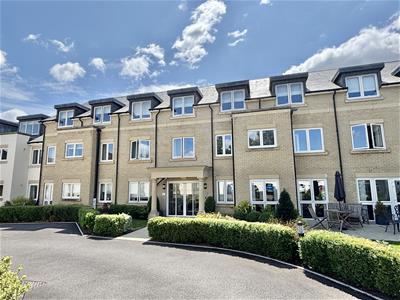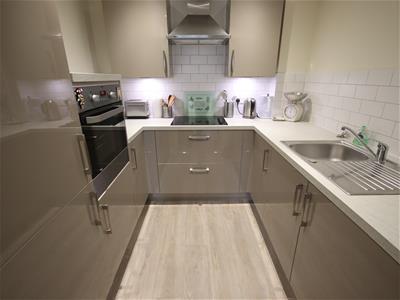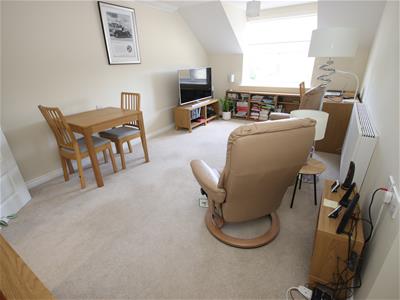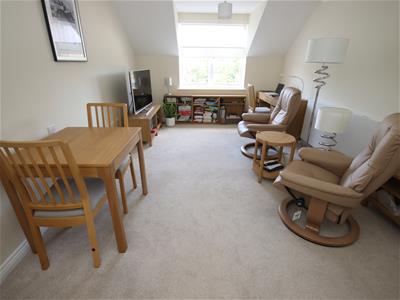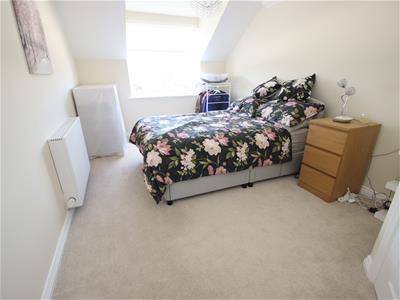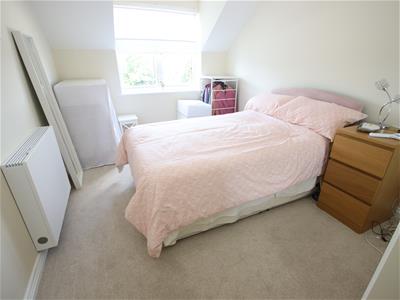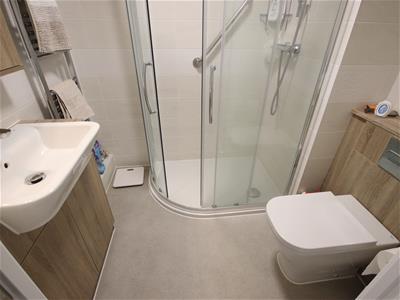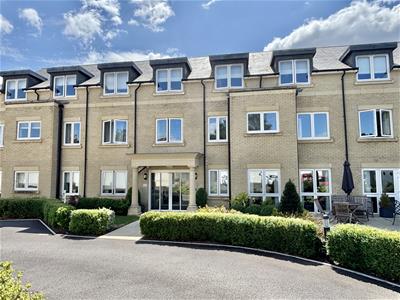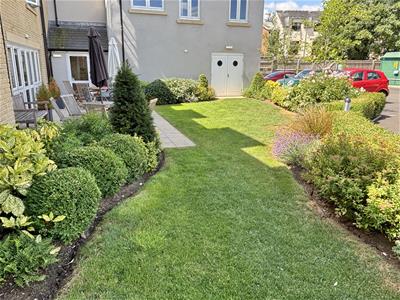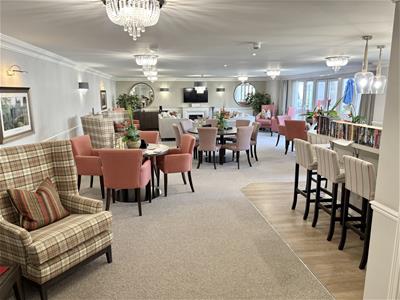
64 Market Place
Chippenham
Wiltshire
SN15 3HG
St Andrew's Lodge, The Causeway, Chippenham
£325,000
2 Bedroom Apartment
- Ideal Town Centre Location
- Two Bedroom Top Floor Apartment
- Exclusively for the Independent Over 60s
- Show Home Condition Throughout
- Sitting/Dining Room, Well Appointed Kitchen
- Two Double Bedrooms with Wardrobes
- Shower Room & Guest WC
- 24 Hour House Call Support System
- Guest Suite & Residents Lounge
- Landscaped Gardens
An immaculately presented two bedroom top floor apartment within a purpose built retirement development just a stones throw from the town centre. Presented in show home condition throughout the accommodation offers a spacious reception hall with two useful storage cupboards, a sitting/dining room which leads to a well appointed kitchen with a range of high gloss units, integrated oven, hob and fridge/freezer, master bedroom includes a spacious walk-in wardrobe, there is a second double bedroom with built-in double wardrobe, quality shower room and a separate guest cloakroom.
All heating and hot water supplies are provided by a ground source heat pump. This is included as part of the annual service charges. Other benefits include a 24 hour emergency response system, as well as an intruder alarm system and double glazing. There are also a number of on-site facilities which include a delightful residents' lounge with coffee/wine bar, lodge manager, 24 hour emergency response system and a guest suite for friends and family.
Situation
The town is just south of the M4 motorway, giving easy access to London, Bristol and South Wales. Chippenham boasts that it is one of the West Country's most dynamic and thriving market towns. Surrounded by history and nestled on the banks of the River Avon, Chippenham lies between the Marlborough Downs to the east, the Cotswolds to the north and west, and Salisbury Plain to the south. Surrounding the town are a number of villages including Lacock, Biddestone and Castle Combe. Chippenham is easily accessible by bus and rail. It is on the mainline route from London Paddington to the West Country and offers regular bus services to Bath, Trowbridge, Swindon, Calne and Devizes. Further, there is a national coach service connecting Chippenham to London, Wales, the South West, Midlands and East Anglia.
Accommodation Comprising:
Entrance door to:
Reception Hall
Radiator. Deep storage cupboard. Storage cupboard. Coving. Telephone entry system. Doors to:
Sitting Room
Double glazed window to front. Radiator. Coving. Door to:
Kitchen
Range of high gloss drawer and cupboard base units and matching wall mounted cupboards with under unit lighting. Worksurfaces with worksurfaces with tiled splashbacks and inset single bowl single drainer stainless steel sink unit with chrome mixer tap. Built-in electric hob with stainless steel extractor over. Built-in eye level oven. Integrated fridge/freezer. Spotlights.
Bedroom One
Double glazed window to front. Radiator. Access to roof space. Coving. Deep walk-in cupboard with shelving, hanging rails and automatic lights.
Bedroom Two
Double glazed window to front. Radiator. Built-in double wardrobe. Coving.
Shower Room
Extra wide shower cubicle. Vanity wash basin with cupboard under and mixer tap. Close coupled WC with concealed cistern. Fitted cupboards with mirror and light. Chrome ladder radiator. Fully tiled walls.
Guest Cloakroom
Electric chrome ladder radiator. Wall hung wash basin with chrome mixer tap and tiled splashbacks. Close coupled WC with concealed cistern. Mirror.
Directions
From the Market Place proceed along The Causeway where the property will be found on the right hand side.
Communal Gardens
The property enjoys the use of a landscaped communal garden.
Onsite Facilities
* Secure entry system and internal telephone system (no charges to phone other residents)
* 24 hour emergency response and Intruder Alarm included in service charges.
* Services of a Lodge Manager (Mon- Fri 9-5pm)
* Lift
* Scooter Storage spaces
* Private parking
* Owners Lounge with television and coffee / wine bar
* Guest Suite for owners' family/friends
* Social Activities (organised by residents and lodge manager)
Service Charge
The cost of the service charge includes all heating, water, window cleaning, gardening and rubbish collections.
Energy Efficiency and Environmental Impact
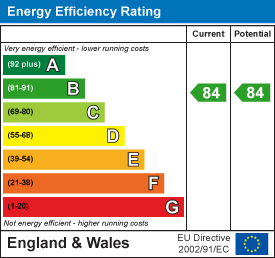
Although these particulars are thought to be materially correct their accuracy cannot be guaranteed and they do not form part of any contract.
Property data and search facilities supplied by www.vebra.com
