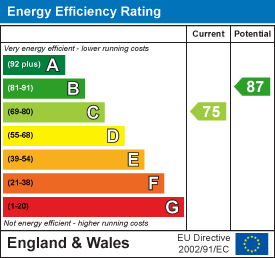.png)
17 - 19 Kinmel Street
Rhyl
Denbighshire
LL18 1AH
Ffordd Y Berllan, Towyn
Price £219,950
3 Bedroom House - Semi-Detached
- Semi detached house with Garage
- Entrance porch & hallway
- Lounge with open plan Dining Room
- Kitchen & Conservatory
- Ground floor toilet
- 3 Bedrooms
- Bathroom plus En-Suite
- EPC is C75
- Freehold
- Council tax C
This delightful semi-detached house offers a perfect blend of comfort and modern living. Built in around 2002, the property boasts a contemporary design that is both inviting and practical. Upon entering the porch & hallway, you will find a spacious front lounge with open access to a dining room, ideal for entertaining guests or enjoying family time. The layout provides a warm and welcoming atmosphere, making it easy to create lasting memories. The house features three bedrooms, providing ample space for relaxation and rest. Each room is designed to maximise natural light, ensuring a bright and airy feel throughout. The property includes a ground floor toilet, kitchen with rear conservatory, bathroom plus master en-suite shower room, which is a significant advantage for families or those who enjoy having extra space. Outside, there is off road parking and garage making it easy for you and your guests to come and go with ease. The location in Towyn is particularly appealing, offering a blend of coastal charm. This semi-detached house is an excellent opportunity for those seeking a modern home in a lovely area. Don’t miss the chance to make this wonderful property your new home. EPC is C75. Freehold. Council tax band C.
Accommodation
Double glazed front door gives access into the entrance porch.
Entrance Porch
1.16 x 1.12 (3'9" x 3'8")With tiled flooring, full length double glazed side window and uPVC leading into the hallway.
Hallway
Having diamond shaped front window, staircase to the upper floor, radiator and door to the ground floor toilet.
Ground floor Toilet
Comprising of a corner wash hand basin, toilet, extractor fan and laminate flooring.
Lounge
4.54 x 3.50 (14'10" x 11'5" )Having a radiator, wall lighting, T.v connection, double glazed front window and open plan access to the dining room.
Dining Room
2.88 x 2.71 (9'5" x 8'10")Having a radiator, door to the kitchen and double glazed French doors that give access into the conservatory.
Conservatory
3.61 x 1.71 (11'10" x 5'7")With tiled flooring, full length double glazed windows to three sides plus double glazed door to the rear.
Kitchen
2.86 x 2.62 (9'4" x 8'7")Fitted with wall, base and drawer units, glass display unit, worktop surfaces, tiled splash backs, single drainer sink, built in oven, electric hob, plumbing for a washing machine, space for under counter fridge, wall mounted boiler, radiator, extractor fan, double glazed rear window, spot lights and double glazed door that provides access into the conservatory.
First Floor Landing
With loft hatch
Bedroom 1
3.47 x 3.33 (11'4" x 10'11" )This double bedroom has laminate flooring, ceiling fan light, radiator, double glazed front window and door to the en-suite shower room.
En-Suite Shower
2.10 x 0.96 (6'10" x 3'1")Comprising of a pedestal wash hand basin, toilet, shower enclosure, wall tiles, extractor fan, vinyl flooring and double glazed side window.
Bedroom 2
3.13 x 2.93 (10'3" x 9'7")This double bedroom has a double glazed rear window and radiator.
Bedroom 3
2.93 x 2.24 (9'7" x 7'4")Having a radiator and double glazed rear window.
Bathroom
2.39 x 2.04 (7'10" x 6'8" )Comprising of a pedestal wash hand basin, toilet, bath, wall tiles, radiator, spotlights, built in storage cupboard, vinyl flooring, extractor fan and double glazed front window.
Outside
Landscaped front garden with stepping stone entrance path, slate & gravel chippings, mature plants plus metal side gates that allow entrance onto the side driveway that in turn leads to the detached garage.
The rear offers a sunny aspect garden with patio areas, golden gravelled main garden edged with mature flower beds.
Garage
Up & over door plus side door.
Directions
Proceed onto Wellington Road and head in the direction for Kinmel Bay. Go over the Blue Foryd Bridge and follow the Road towards Towyn. At the Towyn crossroads turn left onto Gors Road and follow this Road turning left into Ffordd Y Berllan. This house can be seen on the left hand side.
Energy Efficiency and Environmental Impact

Although these particulars are thought to be materially correct their accuracy cannot be guaranteed and they do not form part of any contract.
Property data and search facilities supplied by www.vebra.com














