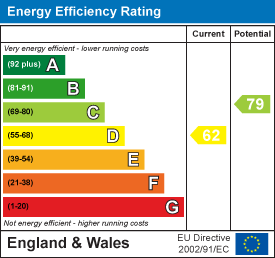.png)
47 Corporation Street
Northampton
Northamptonshire
NN17 1NQ
Hoppet Close, Great Oakley, Corby
£361,995
4 Bedroom House - Detached
- GOOD SIZED LOUNGE
- FAMILY ROOM/ BEDROOM FIVE ON GROUND FLOOR
- LARGE MODERN OPEN PLAN KITCHEN/DINER
- GUEST W.C AND UTILITY ROOM
- CONSERVATORY OVER LOOKING GARDEN
- FOUR GOOD SIZED BEDROOMS
- MODERN BATHROOM AND THREE PIECE EN-SUITE
- OFF ROAD PARKING FOR MULTIPLE VEHICLES
- WALKING DISTANCE TO SCHOOLS AND SHOPS
- CLOSE TO RESTAURANTS AND MAN BUS LINKS
Stuart Charles are delighted to offer FOR SALE with NO CHAIN this FOUR/FIVE bedroom detached family home nestled in the charming area of Hoppet Close, Great Oakley, Corby, this impressive detached house offers a perfect blend of space and comfort for modern family living. With a good sized lounge, open plan kitchen/diner, utility room, guest W.C, family room/bedroom five and a conservatory the ground floor offers an abundance of space for all. To the first floor are four generously sized bedrooms, a three piece family bathroom and a master suite complete with an en-suite bathroom and built in wardrobes, this property is designed to accommodate the needs of a growing family.
The home boasts three well-appointed reception rooms, providing ample space for relaxation and entertainment. A converted garage adds versatility to the property, serving as a family room or a fifth bedroom, perfect for guests or as a playroom for children. The delightful conservatory invites natural light into the home, creating a warm and inviting atmosphere.
Outside, the stepped garden offers a lovely outdoor space for gardening enthusiasts or for children to play. The property also features off-road parking for up to multiple vehicles, ensuring convenience for family and visitors alike.
This residence is not just a house; it is a home that promises comfort and functionality in a peaceful neighbourhood. With its thoughtful layout and ample amenities, it is an ideal choice for those seeking a spacious family home in a desirable location.
Entrance Hall
Entered via a solid Oak door, radiator, stairs rising to first floor landing, doors to:
Lounge
4.55m x 3.53m (14'11 x 11'7)Double glazed window to front elevation, radiator, tv point, telephone point, gas fire with marble surround, double doors to kitchen/diner.
Family Room/Bedroom Five
5.00m x 2.51m (16'5 x 8'3)Double glazed window to front elevation, radiator, cupboard with boiler and emersion tank.
W.C
Fitted to comprise a two piece suite consisting of a low level wash hand basin, low level pedestal, radiator, double glazed window to side elevation.
Utility Room
1.73m x 1.52m (5'8 x 5'0)Fitted to comprise base and eye level units with a single steel sink and drainer, space for automatic washing machine, space for automatic washing machine, space for tumble dryer, radiator, double glazed door to side elevation.
Kitchen/Diner
7.44m x 3.15m (24'5 x 10'4)Fitted to comprise a range of base and eye units with a one and a half bowl sink and drainer, space for free standing range cooker, integrated dishwasher, space for automatic washing machine, storage cupboard, double glazed window to rear elevation, double glazed Bi-folding door to:
Conservatory
3.48m x 3.40m (11'5 x 11'2)Double glazed windows to all sides, vaulted roof, double glazed French doors to side elevation/garden.
First Floor Landing
Loft access, doors to:
Bedroom One
5.28m x 2.54m (17'4 x 8'4)Double glazed window to front elevation, radiator, Tv point, door to:
En-Suite
1.75m x 1.70m (5'9 x 5'7)Fitted to comprise a three piece suite consisting of a mains feed waterfall shower, low level wash hand basin, low level pedestal, radiator, double glazed window to side elevation.
Bedroom Two
3.76m x 3.66m (12'4 x 12'0)Double glazed window to front elevation, radiator.
Bedroom Three
3.73m x 2.54m (12'3 x 8'4)Double glazed window to rear elevation radiator.
Bedroom Four
2.79m x 2.36m (9'2 x 7'9)Double glazed window to rear elevation, radiator.
Bathroom
2.39m x 1.75m (7'10 x 5'9)Fitted to comprise a three piece suite consisting of a panel bath with waterfall shower over, low level pedestal, low level wash hand basin, radiator, double glazed window to rear elevation.
Outside
Front: A large driveway provides off road parking for multiple vehicles and leads to a low maintenance gravel parking area, gated side access to the rear and an archway leads to a low maintenance laid lawn area.
Rear: A large patio area area leads down to a low maintenance laid lawn, lower patio area, timber shed and a private sitting area. The entire garden is enclosed by timber fencing to all sides.
Energy Efficiency and Environmental Impact

Although these particulars are thought to be materially correct their accuracy cannot be guaranteed and they do not form part of any contract.
Property data and search facilities supplied by www.vebra.com





































































