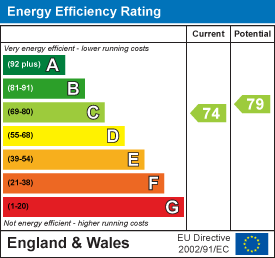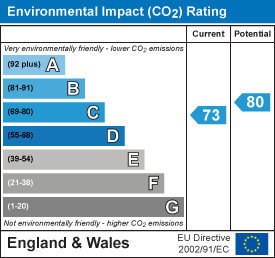
Duffield House, Town Street
Duffield
Derbyshire
DE56 4GD
William Close, Duffield, Belper, Derbyshire
Offers Over £750,000
5 Bedroom House - Detached
- Extended Four/Five Bedroom Family Detached Property
- Ecclesbourne School Catchment Area
- Delightful Open Views
- Private Cul-de-Sac Location
- Lounge, Family Room/Bedroom Five, Study
- Extended Living Kitchen/Dining Room & Utility/Cloakroom
- Four Double Bedrooms & Two En-suites, Family Bathroom
- Private Gardens
- Large Driveway & Double Garage
- No Chain Involved
ECCLESBOURNE SCHOOL CATCHMENT AREA - A four/five bedroom, three bathroom, extended family detached property with double garage located on the edge of the development with open views.
The Location
The village of Duffield provides an excellent range of amenities including a varied selection of shops, post office, library, veterinary surgery, historic St Alkmund's Church and a selection of good restaurants, medical facilities and schools including The Meadows, William Gilbert Primary Schools and the noted Ecclesbourne Secondary School. There is a regular train service into Derby City centre which lies some 5 miles to the south of the village. Local recreational facilities within the village include squash, tennis, cricket, football, rugby and the noted Chevin Golf course. A further point to note is that the Derwent Valley, in which the village of Duffield nestles, is one of the few world heritage sites and is surrounded by beautiful countryside.
Entrance Hall
2.44 x 1.21 (8'0" x 3'11")Entrance door, inset door mat, open archway, coving to ceiling, smoke alarm, radiator and split-level staircase leading to the first floor.
Cloakroom
1.68 x 0.83 (5'6" x 2'8")Low level w.c., pedestal wash hand basin, tiled splash-backs, radiator, extractor fan and internal panelled door.
Family Room/Bedroom Five
 5.19 x 2.92 (17'0" x 9'6")Radiator, coving to ceiling, double glazed window to the front and internal panelled door.
5.19 x 2.92 (17'0" x 9'6")Radiator, coving to ceiling, double glazed window to the front and internal panelled door.
Study
 3.06 x 2.99 (10'0" x 9'9")Understairs storage cupboard, coving to ceiling, double glazed window with aspect to front and internal panelled door.
3.06 x 2.99 (10'0" x 9'9")Understairs storage cupboard, coving to ceiling, double glazed window with aspect to front and internal panelled door.
Extended Living Kitchen/Dining/Family Room
 7.40 x 6.22 (24'3" x 20'4")
7.40 x 6.22 (24'3" x 20'4")
Family Area
 With radiator, double glazed French doors opening onto rear garden, electric double glazed Velux windows, spotlights to ceiling, wall lights and open space leading to dining area.
With radiator, double glazed French doors opening onto rear garden, electric double glazed Velux windows, spotlights to ceiling, wall lights and open space leading to dining area.
Dining Area
 With radiator, two matching double glazed French doors opening onto garden, spotlights to ceiling, two matching double glazed electric Velux style windows and open space leading to kitchen area and family area.
With radiator, two matching double glazed French doors opening onto garden, spotlights to ceiling, two matching double glazed electric Velux style windows and open space leading to kitchen area and family area.
Kitchen Area
 With central fitted kitchen island incorporating porcelain single sink with chrome mixer tap with fitted base cupboards underneath, also incorporating Bosch dishwasher, a further range of wall and fitted base cupboards with matching worktops, Bosch four ring gas hob with extractor hood over, Bosch combination microwave oven, Bosch electric fan assisted oven including Bosch warming plate drawer underneath, integrated Bosch fridge/freezer, spotlights to ceiling, radiator and open space leading into dining and family areas.
With central fitted kitchen island incorporating porcelain single sink with chrome mixer tap with fitted base cupboards underneath, also incorporating Bosch dishwasher, a further range of wall and fitted base cupboards with matching worktops, Bosch four ring gas hob with extractor hood over, Bosch combination microwave oven, Bosch electric fan assisted oven including Bosch warming plate drawer underneath, integrated Bosch fridge/freezer, spotlights to ceiling, radiator and open space leading into dining and family areas.
Utility
2.86 x 1.65 (9'4" x 5'4")With single sink unit, wall and base cupboards, plumbing for automatic washing machine, space for tumble dryer, tile flooring, radiator and extractor fan.
FIRST FLOOR
Landing
2.09 x 0.94 (6'10" x 3'1")Radiator, double glazed window and split-level staircase leading to the second floor.
Lounge
 7.42 x 4.14 (24'4" x 13'6")Electric fire, coving to ceiling, two double glazed windows with aspect to front, double glazed French doors opening onto a balcony and internal panelled door.
7.42 x 4.14 (24'4" x 13'6")Electric fire, coving to ceiling, two double glazed windows with aspect to front, double glazed French doors opening onto a balcony and internal panelled door.
Bedroom One
 4.01 x 3.71 (13'1" x 12'2")Radiator, open archway leading into the walk-in wardrobe area, double glazed window to the rear and internal panelled door.
4.01 x 3.71 (13'1" x 12'2")Radiator, open archway leading into the walk-in wardrobe area, double glazed window to the rear and internal panelled door.
Walk-In Wardrobe Area
 1.71 x 1.48 (5'7" x 4'10")With fitted wardrobes.
1.71 x 1.48 (5'7" x 4'10")With fitted wardrobes.
En-Suite Bathroom
 2.87 x 2.05 (9'4" x 6'8")With bath, wash basin with fitted base cupboard underneath, low level WC, corner shower cubicle with shower, fully tiled walls, radiator, double glazed window and internal panelled door.
2.87 x 2.05 (9'4" x 6'8")With bath, wash basin with fitted base cupboard underneath, low level WC, corner shower cubicle with shower, fully tiled walls, radiator, double glazed window and internal panelled door.
SECOND FLOOR
Landing
2.08 x 1.06 (6'9" x 3'5")Double glazed window and smoke alarm.
Bedroom Two
 3.27 x 2.95 (10'8" x 9'8")Fitted wardrobes, radiator, double glazed window to the rear and internal panelled door.
3.27 x 2.95 (10'8" x 9'8")Fitted wardrobes, radiator, double glazed window to the rear and internal panelled door.
En-Suite Two
 2.33 x 1.70 (7'7" x 5'6")Shower cubicle, pedestal wash hand basin, low level w.c., tiled splash-backs, radiator, spotlights to ceiling, extractor fan, double glazed obscured window and internal panelled door.
2.33 x 1.70 (7'7" x 5'6")Shower cubicle, pedestal wash hand basin, low level w.c., tiled splash-backs, radiator, spotlights to ceiling, extractor fan, double glazed obscured window and internal panelled door.
Bedroom Three
 3.85 x 2.85 (12'7" x 9'4")Fitted wardrobes, two radiators, two double glazed windows to the front and internal panelled door.
3.85 x 2.85 (12'7" x 9'4")Fitted wardrobes, two radiators, two double glazed windows to the front and internal panelled door.
Bedroom Four
 3.49 x 2.88 (11'5" x 9'5")Radiator, double glazed window to the rear and internal panelled door.
3.49 x 2.88 (11'5" x 9'5")Radiator, double glazed window to the rear and internal panelled door.
Family Bathroom
 3.01 x 2.84 (9'10" x 9'3")With corner bath, pedestal wash handbasin, low level WC,, tiled splashbacks, heated towel rail, extractor fan, built-in cupboard housing the hot water boiler (2023, see vendor for details), double glazed obscured window and internal panelled door.
3.01 x 2.84 (9'10" x 9'3")With corner bath, pedestal wash handbasin, low level WC,, tiled splashbacks, heated towel rail, extractor fan, built-in cupboard housing the hot water boiler (2023, see vendor for details), double glazed obscured window and internal panelled door.
Front Garden
 To the front of the property there is a lawned garden with hedgerow and paved path leading to the front door.
To the front of the property there is a lawned garden with hedgerow and paved path leading to the front door.
Rear Garden
 There is a pleasant rear garden offering shaped lawn, paved pathway and patio and side access with secure gate.
There is a pleasant rear garden offering shaped lawn, paved pathway and patio and side access with secure gate.
Driveway
 A large driveway provides car standing spaces and leads to the garage.
A large driveway provides car standing spaces and leads to the garage.
Double Detached Garage
 5.82 x 5.81 (19'1" x 19'0")Concrete flooring, power, light and twin up and over doors.
5.82 x 5.81 (19'1" x 19'0")Concrete flooring, power, light and twin up and over doors.
Space for Trailer/Boat/Small Car
 Also provides a further garden area and measures approximately 18’0” x 9’2”
Also provides a further garden area and measures approximately 18’0” x 9’2”
Energy Efficiency and Environmental Impact


Although these particulars are thought to be materially correct their accuracy cannot be guaranteed and they do not form part of any contract.
Property data and search facilities supplied by www.vebra.com
















