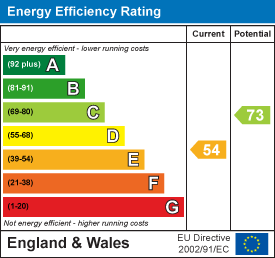
7 Blackburn Road
Accrington
Lancashire
BB5 1HF
Park Lee Road, Blackburn
£130,000 Sold (STC)
2 Bedroom House - Semi-Detached
- Tenure Freehold
- Council Tax Band A
- EPC Rating E
- On Street Parking
- Impressive Corner Plot
- Two Generously Sized Bedrooms
- Two Bright Conservatories
- Abundance Of Indoor And Outdoor Space
- Bursting With Potential
- Easy Access To Major Network Links
TWO BEDROOM SEMI DETATCHED PROPERTY ON A CORNER PLOT
Located on Park Lee Road in Blackburn, this charming semi-detached house offers a delightful blend of comfort and space, perfect for families or those seeking a serene retreat. Built in 1955, the property spans an impressive 786 square feet and is set on a large corner plot, providing ample outdoor space for gardening, play, or relaxation.
Inside, the home features a spacious lounge that invites natural light, creating a warm and welcoming atmosphere. The well-appointed kitchen is ideal for culinary enthusiasts, offering a practical layout for meal preparation and entertaining. The property boasts two bedrooms, both generously sized double bedrooms, ensuring plenty of room for family or guests.
The house is further enhanced by two bright conservatories, which serve as perfect spots to enjoy the garden views throughout the seasons. A convenient downstairs WC adds to the practicality of the home, while the family bathroom features a stunning free-standing bath, providing a touch of luxury for your daily routine.
The front and rear porches offer additional space for storage making this property a truly inviting home. The large, stunning garden is a standout feature, providing a private oasis for outdoor activities, gardening, or simply enjoying the fresh air.
This property on Park Lee Road is not just a house; it is a wonderful opportunity to create lasting memories in a lovely community. With its spacious layout and beautiful outdoor space, it is sure to appeal to a variety of buyers. Don’t miss the chance to make this charming residence your own.
Ground Floor
Entrance
UPVC double glazed leaded door to entrance porch.
Entrance Porch
4.27m x 1.04m (14' x 3'5)UPVC double glazed windows, central heating radiator, tiled floor and UPVC double glazed leaded door to hall.
Hall
2.79m x 1.80m (9'2 x 5'11)Central heating radiator, smoke alarm, coving, stairs to first floor, doors to reception room and kitchen, wood effect laminate flooring.
Reception Room
5.11m x 3.20m (16'9 x 10'6)UPVC double glazed bay window, two central heating radiators, wood clad part elevation, coving, inset electric fire in a stone surround, two feature wall lights and double folding doors to conservatory one.
Conservatory One
3.18m x 1.60m (10'5 x 5'3)UPVC double glazed windows, UPVC double glazed French doors to rear garden, central heating radiator and tiled floor.
Kitchen
3.58m x 2.16m (11'9 x 7'1)UPVC double glazed window, central heating radiator, coving, doors to WC and conservatory, panel wall and base units, tile effect surface, stainless steel one and a half sink and drainer with mixer tap, plumbed for washing machine and dishwasher, integrated oven, four ring gas hob, tiled splash back, extractor hood and tiled floor.
WC
2.18m x 0.84m (7'2 x 2'9)UPVC double glazed window, central heating radiator, storage, dual flush WC, tiled elevation, extractor fan and tiled floor.
Conservatory Two
4.65m x 1.83m (15'3 x 6')UPVC double glazed windows, UPVC double glazed French doors to rear garden, UPVC double glazed frosted door to front porch and wood effect laminate flooring.
Front Porch
1.04m x 0.91m (3'5 x 3')UPVC double glazed frosted windows.
First Floor
Landing
1.85m x 1.50m (6'1 x 4'11)UPVC double glazed window, smoke alarm, coving, doors to two bedrooms and bathroom.
Bedroom One
4.70m x 3.25m (15'5 x 10'8)Two UPVC double glazed windows, two central heating radiators and wood effect laminate flooring.
Bedroom Two
3.12m x 2.92m (10'3 x 9'7)UPVC double glazed window, central heating radiator and storage.
Bathroom
2.41m x 2.41m (7'11 x 7'11)UPVC double glazed leaded window, central heating towel rail, free standing bath with mixer tap and rinse head, dual flush WC, bidet, pedestal wash basin, enclosed electric feed shower, tiled elevation, extractor fan, wood clad to ceiling and tiled floor.
External
Rear
Enclosed laid to lawn garden, sheltered patio area, paving, bedding areas with mature shrubs, tree, timber shed and outside tap.
Front
Enclosed paved garden, hedges, stone chippings and bedding areas.
Energy Efficiency and Environmental Impact

Although these particulars are thought to be materially correct their accuracy cannot be guaranteed and they do not form part of any contract.
Property data and search facilities supplied by www.vebra.com

































