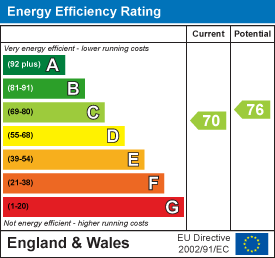
46, Regent Street
Shanklin
Isle Of Wight
PO37 7AA
Downland View, Shanklin
£370,000 Sold (STC)
2 Bedroom Bungalow
- SUPERB OPEN PLAN LIVING
- MATURE PRIVATE GARDENS
- 2 BEDROOMS & LOFT ROOM
- AMPLE OFF ROAD PARKING & GARAGE
- POPULAR LOCATION
- MUST SEE
This superb Bungalow has been upgraded and extended by its current owners to in our opinion a high standard. The contemporary open plan living area with fitted kitchen and breakfast bar opens to a lovely vaulted ceiling Dining area with double doors to the rear garden. With a further two Bedrooms, Separate WC and family Bathroom with modern three piece suite on the ground floor. Floating staircase with glass and stainless balustrade leads to a useful Loft Room with Velux windows and access to a walk in storage area. Outside is ample offroad Parking for several vehicles, Garage with building regulation sign off to habitable room standard opening to a useful Utility Area. Mature private rear Garden with a wealth of mature planting. We highly recommend an internal viewing to appreciate the spacious accommodation on offer.
ENTRANCE PORCH
2.16m x 1.02m (7'1 x 3'4)
ENTRANCE HALL
OPEN PLAN LIVING/KITCHEN
8.71m max x 6.73m (28'7 max x 22'1)With stairs leading to;
LOFT ROOM
4.39m x 2.84m (14'5 x 9'4)
WALK IN STORAGE ROOM
2.84m x 4.24m (9'4 x 13'11)
BEDROOM 1
4.78m x 3.30m (15'8 x 10'10)Fitted wardrobe cupboards
BEDROOM 2
3.25m x 2.72m (10'8 x 8'11)Fitted wardrobe cupboards
LOBBY
With door to Garage & Utility
SEPARATE WC
GARAGE
4.85m x 2.39m (15'11 x 7'10)Our vendor has informed us that the Garage and Utility area has had building regulation sign off to habitable room standard.
UTILITY AREA
3.40m x 2.46m (11'2 x 8'1)
OUTSIDE
Front; Offroad parking for three vehicles leading to the Garage and gravelled front garden. Gated side access to;
Rear; Lovely private rear gardens mainly laid to patio with raised flower boarders and a wealth of mature trees and shrubs. Outside power and lighting. Gravelled area currently being used as an outside Kitchen.
TENURE - Freehold
COUNCIL TAX - Band C
SERVICES - All mains available.
Energy Efficiency and Environmental Impact

Although these particulars are thought to be materially correct their accuracy cannot be guaranteed and they do not form part of any contract.
Property data and search facilities supplied by www.vebra.com
























