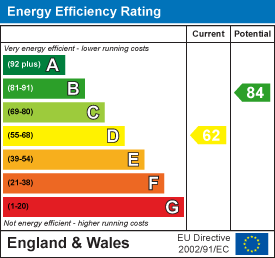.png)
4-8 John Street
Llanelli
Carmarthenshire
SA15 1UH
Trallwm Road, Llanelli
£260,000 Sold (STC)
3 Bedroom House - Detached
- Three Bedroom Detached Property
- Freehold
- Two Reception Rooms
- Driveway & Garage
- Front and Rear Gardens
- Mains Gas, Electric , Water & Drainage
- EPC - D Approx.119.m2 - Floorplan Available
- No Chain
- Council Tax - E (July 2025)
- Shared Driveway Maintenance (Cost organised at the time of work needed)
Davies Craddock Estates are delighted to present for sale this charming three-bedroom detached property, ideally situated on Trallwm Road in Llanelli.
Step into this truly beautiful stone cottage-style home, which effortlessly blends character with comfortable living. Set on a generous and meticulously maintained plot, the property offers a wonderful sense of privacy and space, perfect for families.
The ground floor welcomes you with two spacious and versatile reception rooms, providing ample space, where a convenient ground-floor shower room adds to the practicality. The heart of the home is the inviting kitchen diner, with direct access out to the delightful rear garden. Adjacent, the utility room provides essential storage and laundry facilities.
Ascending to the first floor, you will find three well-proportioned bedrooms.
The exterior of this property is equally impressive, boasting a large, well-kept garden area with patio area and raised lawn. A gated driveway for off-road parking leading to a garage further enhances the appeal.
The location benefits from being within easy reach of local amenities, schools, and transport links, making it an ideal choice for a variety of buyers.
With no onward chain, early viewing is highly recommended to fully appreciate the charm and potential of this delightful home.
* PLEASE NOTE - Awaiting Grant Of Probate *
Entrance Porch
Window to side and front, laminate flooring, door into;
Hallway
Radiator, storage (housing fuse box and meter) stairs to first floor.
Reception One
3.19 x 4.15 approx. (10'5" x 13'7" approx. )Window to side, radiator, electric fire.
Reception Two
4.28 x 7.6 approx. (max) (14'0" x 24'11" approx. (Two windows to side, two radiators, built in storage cupboard and shelving, electric feature fire.
Shower Room
3.04 x 2.23 approx. (9'11" x 7'3" approx.)Fitted with W/C, hand wash basin, double shower cubicle, heater, heated towel rack, part tiled walls, vinyl flooring, storage cupboard, window to front.
Kitchen
3.86 x 5.27 approx. (12'7" x 17'3" approx. )Fitted with wall and base units with worktop over, sink and drainer, hob with extractor hood over, double oven and microwave, integrated fridge and dish washer, radiator, laminate flooring, window to rear, double sliding doors to rear.
Utility
4.19 x 2.06 approx. (13'8" x 6'9" approx. )Fitted with wall and base units with worktop over, sink and drainer, space for washing machine and tumble dryer, loft access, boiler (WORCESTER)
Stairs and Landing
Window to side, loft access.
Bedroom One
4.02 x 4.05 approx. (13'2" x 13'3" approx. )Window to side, radiator.
Bedroom Two
4.29 x 4.02 approx. (max) (14'0" x 13'2" approx. (Window to side, radiator.
Bedroom Three
2.92 x 4.03 approx. (max) (9'6" x 13'2" approx. (mWindow to side, radiator, two storage cupboards (one housing water tank)
External
Front garden laid to lawn with mature tree, drive way leading to garage, enclosed rear garden with side access, spacious patio area with steps leading to lawn area with summer house.
Garage
6.98 x 3.34 approx. (22'10" x 10'11" approx. )Roller door to front, door to side, windows to side and rear.
Energy Efficiency and Environmental Impact

Although these particulars are thought to be materially correct their accuracy cannot be guaranteed and they do not form part of any contract.
Property data and search facilities supplied by www.vebra.com































