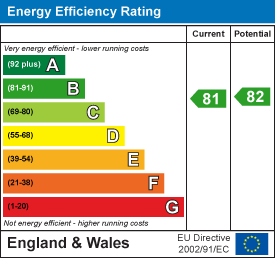.png)
122a Baddeley Green Lane
Stoke
ST2 7HA
The Green, Bagnall, Stoke-On-Trent
£395,000
4 Bedroom House - Detached
- STUNNING DETACHED FAMILY HOME
- LARGE LOUNGE, DINING ROOM, OFFICE AND SUN ROOM
- FITTED KITCHEN AND UTILITY
- FOUR DOUBLE BEDROOMS
- FAMILY BATHROOM
- PURPOSE BUILT FAMILY HOME
- AMPLE OFF ROAD PARKING AND GOOD SIZED GARAGE
- REAR GARDEN WIHT PAVED PATIO
- SOLD WITH NO UPWARD CHAIN
- DESIRABLE LOCATION, VIEWING IS A MUST
And suddenly you just know it’s time to start something NEW and believe in the magic of NEW beginnings. This individual purpose built property in a beautiful location overlooking the Green in the desirable area of Bagnall is the perfect property to start that NEW chapter! NEWstone Lodge is a spacious family home with amazing potential. Sitting on a sizeable plot the accommodation on offer comprises lounge, dining room, office, sunroom, kitchen, utility and cloakroom. The first floor has four double bedrooms and family bathroom. Externally the property benefits from off road parking and a good sized rear garden. Located in the desirable area of Bagnall, surrounded by beautiful countryside, a local country pub and walk pathways. Are you looking to start that something NEW start here at NEWstone Lodge.
GROUND FLOOR
Entrance Hall
4.20 x 1.67 (13'9" x 5'5")A door to the front aspect. Radiator and stairs to the first floor. Door to under stair storage cupboard. Wooden flooring.
Dining Room
3.58 x 3.10 (11'8" x 10'2")UPVC window to the front aspect. Radiator.
Lounge
5.47 x 5.32 (17'11" x 17'5")UPVC sliding doors to the rear spect and UPVC windows. Open fireplace and three radiators.
Office
3.29 x 3.11 (10'9" x 10'2")UPVC window to the side aspect. Radiator.
Kitchen
3.55 x 3.27 (11'7" x 10'8")UPVC window to the rear aspect. Fitted with a rang of wall and base storage units with inset a sterite sink and side drainer. Co ordinating work surface areas and partly tiled walls. Integrated appliances include gas hob with cooker hood above and electric oven. Plumbing for a dishwasher. Tiled flooring.
Utility Room
1.69 x 1.67 (5'6" x 5'5")Plumbing for a washing machine and space for a tumble dryer. Cupboard housing combi boiler. Partly tiled walls and tiled flooring.
W/C
1.66 x 0.88 (5'5" x 2'10")A UPVC window to the rear aspect. Low level W/C and wash hand basin. Tiled flooring.
Sunroom
5.50 x 4.20 (18'0" x 13'9")UPVC sliding doors to the rear aspect and UPVC door to the side aspect. UPVC windows to the rear and side. Two skylights and natural stone flooring.
FIRST FLOOR
Landing
3.68 x 3.12 (12'0" x 10'2")UPVC window to the front aspect. Stairs from the ground floor and loft hatch access.
Bedroom One
5.63 x 4.24 (18'5" x 13'10")UPVC windows to the rear aspect. Two radiators and fitted wardrobes. Shower cubicle, low level W/C and wash hand basin.
Bedroom Two
4.52 x 3.31 (14'9" x 10'10")UPVC window to the rear aspect. Radiator and fitted wardrobes. Wash hand basin.
Bedroom Three
3.61 x 3.10 (11'10" x 10'2")UPVC window to the front aspect. Radiator.
Bedroom Four
3.30 x 3.29 (10'9" x 10'9")UPVC window to the front aspect. Radiator.
Bathroom
3.33 x 2.36 (10'11" x 7'8")UPVC window to the rear aspect. Fitted with a suite comprising corner bath with shower above, low level W/C and wash hand basin. Fully tiled walls. Radiator and door to storage cupboard. Ceiling spotlights.
EXTERIOR
To the front of the property there is driveway providing ample parking with mature hedge borders and stone brick wall. The rear has a paved patio and garden with mature borders and trees.
Garage
5.14 x 5.06 (16'10" x 16'7")An up and over door to the front and window to the rear. Light and power.
AGENTS NOTES
Please be advised the property has a septic tank and solar panels.
Energy Efficiency and Environmental Impact

Although these particulars are thought to be materially correct their accuracy cannot be guaranteed and they do not form part of any contract.
Property data and search facilities supplied by www.vebra.com
























