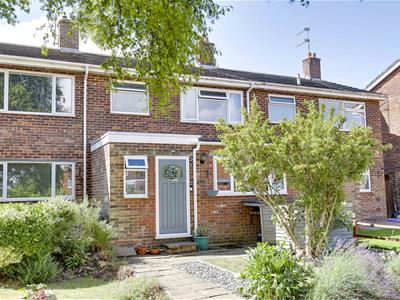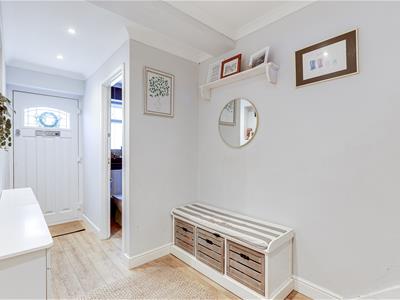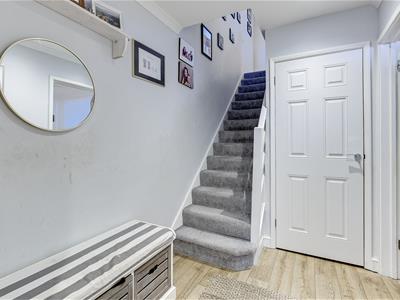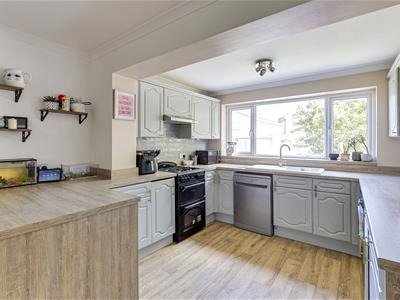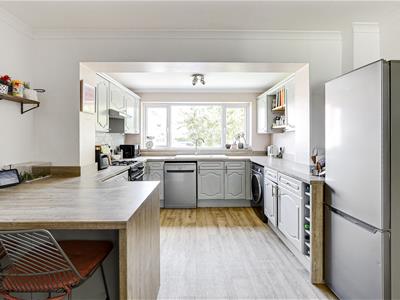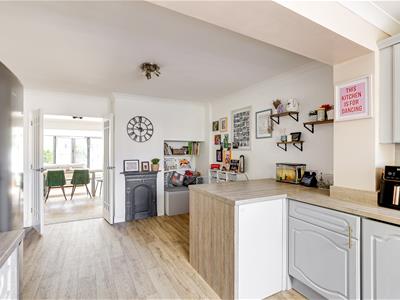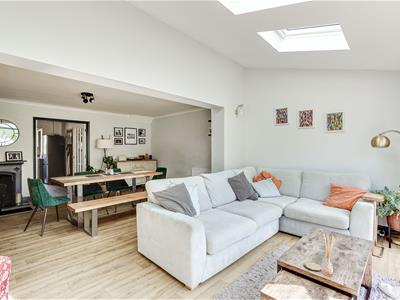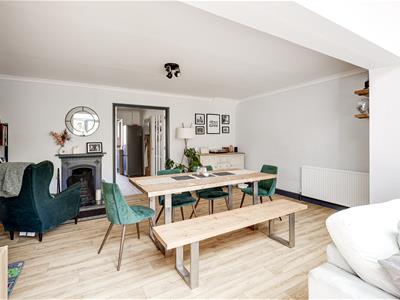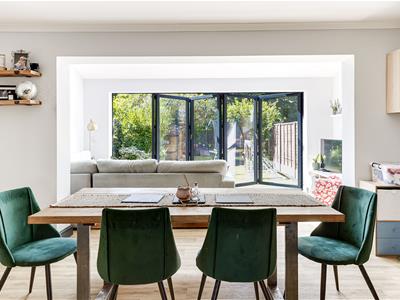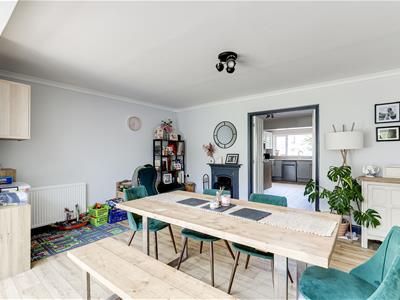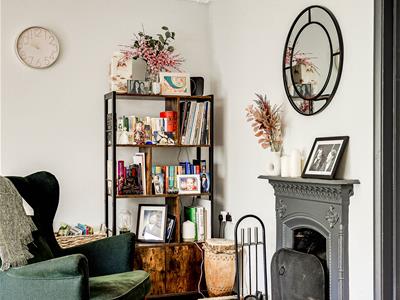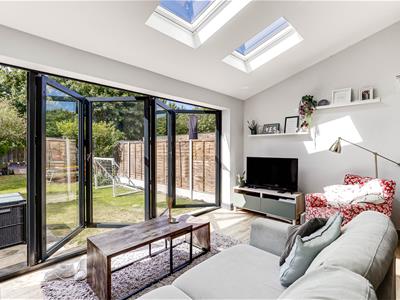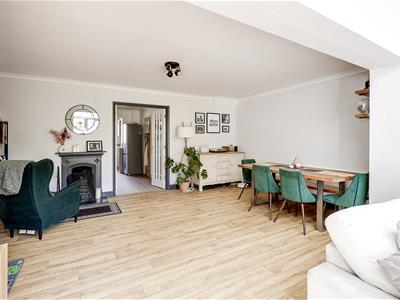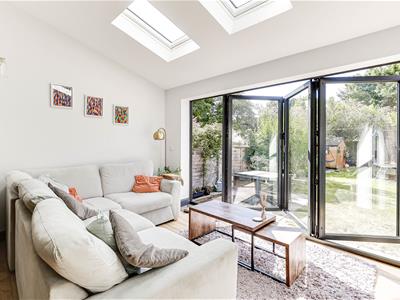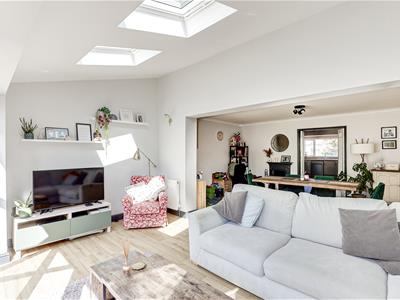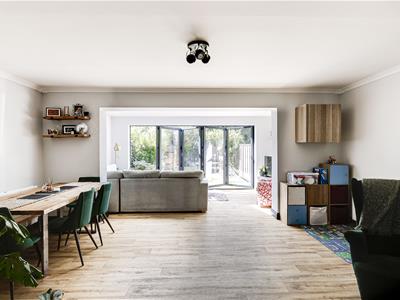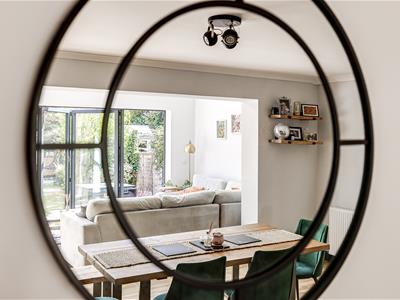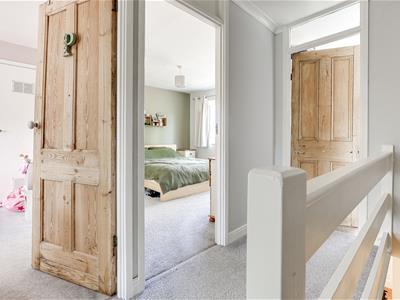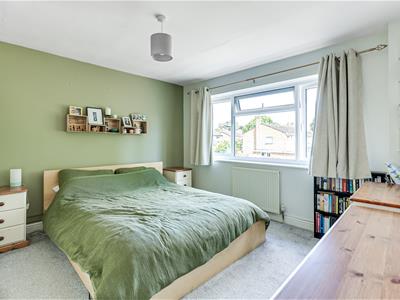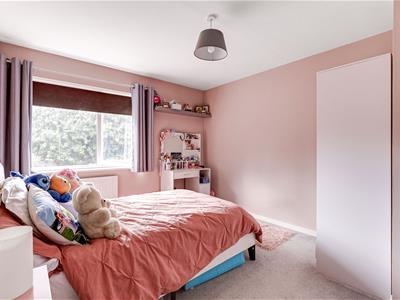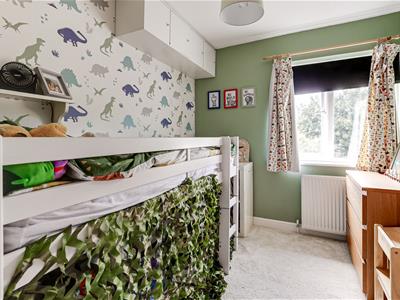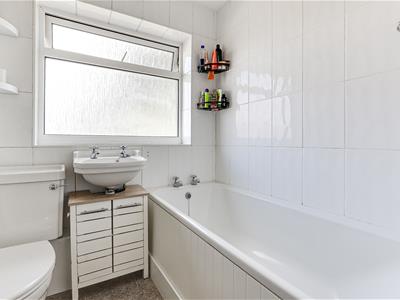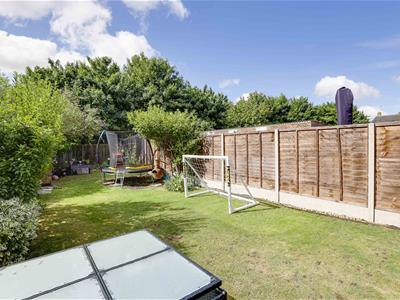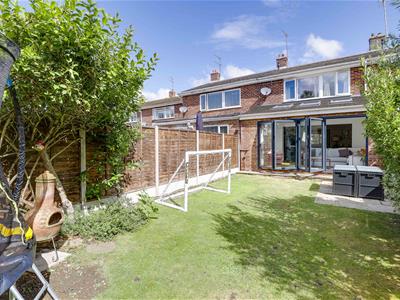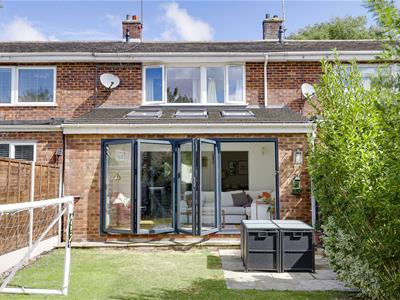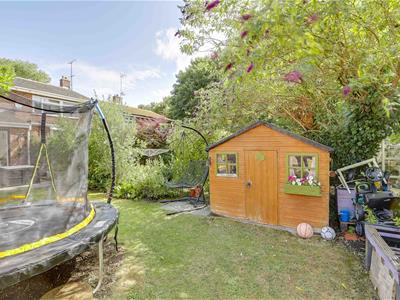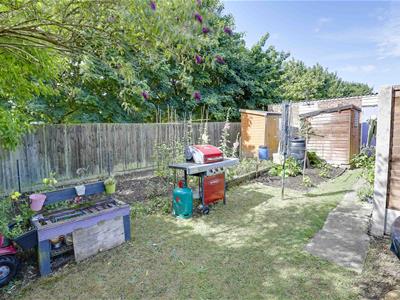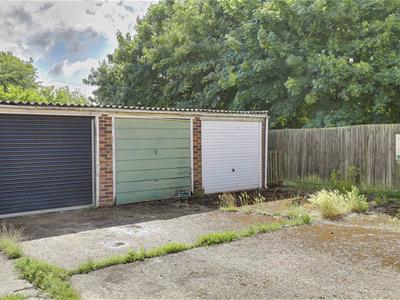
42 High Street
Buntingford
Hertfordshire
SG9 9AH
Monks Walk, Buntingford
Price £450,000 Sold (STC)
3 Bedroom House - Mid Terrace
- Extended terrace home
- Three bedrooms
- Downstairs cloakroom
- Spacious kitchen / breakfast room
- Large Lounge / dining room
- Bi-fold doors to garden
- Garage en-bloc
- Close to local schools
- Walking distance to High Street
- Popular family development
This beautifully extended three-bedroom terraced property offers generous living space ideal for modern family life. The heart of the home is a large kitchen/breakfast room, perfect for everyday dining and entertaining. The extended living/dining area features stunning bi-fold doors and Velux windows, filling the space with natural light and providing seamless access to the rear garden.
Upstairs, you'll find three good-sized bedrooms, offering ample space for family or guests. A convenient downstairs cloakroom adds to the practicality of this well-thought-out home.
The property also benefits from a garage in a nearby en-bloc, providing secure parking or additional storage. Ideally located within walking distance of local schools and the High Street, this home combines comfort, style, and convenience.
Entrance Hall
Huge cupboard under the stairs. Ceiling down lights. Double radiator.
Cloakroom
Low flush WC. Corner wash hand basin.
Kitchen / Breakfast Room
Excellent range of wall and floor units with roll over work surfaces that extend in to a breakfast bar. Single drainer, single basin sink unit with mixer tap. Space for cooker with extractor hood above and tiling to that wall. Plumbing for an automatic washing machine and dish washer. Window to front. Feature cast iron fireplace. Radiator.
Dining Room Area
Two double radiators.
Sitting Room Area
Feature cast iron open fireplace with marble hearth. Stunning Bi Folding doors across the width of the room leads you in to the garden. Three sky lights . Two double radiators.
First Floor
Landing
Access to boarded loft.
Bedroom One
Large window to front. Radiator.
Bedroom Two
Window to rear. Radiator. Built in airing cupboard housing the gas fired boiler which supplies the hot water and central heating plus the hot water tank.
Bedroom Three
Window to rear. Radiator.
Bathroom
A white suite comprising of a panelled bath with shower above. Low flush WC. Wash hand basin. Tiled surrounds. Heated towel rail.
Outside
Front Garden
Path to front door with lawn area to side. Screening for the dust bins. Timber shelter for small bikes etc.
Rear Garden
L shaped. patio leads to a good size lawn. Fencing to two sides, small wire fence to the bottom of the garden. Area of garden with vegetable patch to the right at the bottom with path that leads you to the garage.
Garage
Up and over door. Light and power. Personal door to rear.
Agents Note
The property sits in Council tax band D
Energy Efficiency and Environmental Impact
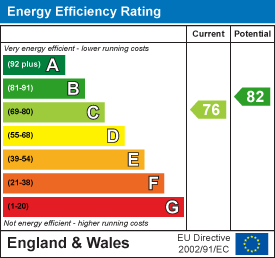
Although these particulars are thought to be materially correct their accuracy cannot be guaranteed and they do not form part of any contract.
Property data and search facilities supplied by www.vebra.com
