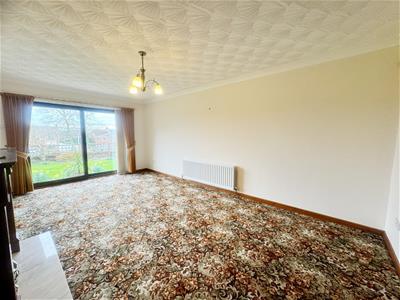
3 High Street
Sedgefield
TS21 2AU
St. Bedes Avenue, Fishburn, Stockton-On-Tees
£220,000 Sold (STC)
2 Bedroom Bungalow - Detached
- DETACHED BUNGALOW
- TWO DOUBLE BEDROOMS
- DECEPTIVELY SPACIOUS
- HIGHLY SOUGHT AFTER LOCATION
- GAS CENTRAL HEATING VIA A 2023 COMBI BOILER & DOUBLE GLAZING
- NO ONWARD CHAIN
- CLOSE TO LOCAL AMENITIES
- ENCLOSED SOUTH FACING REAR GARDEN
- SINGLE GARAGE & AMPLE DRIVEWAY PARKING
- VIEWING ESSENTIAL
We are thrilled to offer to the market with NO ONWARD CHAIN; this deceptively spacious detached bungalow with two double bedrooms situated pleasantly on St Bedes Avenue, within the highly sought after location of Fishburn. Having easy access to all of the local amenities offered in & around the immediate area itself, the property is a short drive into the neighbouring village of Sedgefield, is within excellent commuting distance to all major road links leading to Durham City, Darlington & Teesside & benefits further from gas central heating via a 2023 re-fitted combi boiler & double glazing throughout. Whilst this home has been maintained to that of a superb standard; the property has an extended roof height featuring a dorma-window & has potential for further development for extra bedroom(s) & living space to the first floor. In brief, the property comprises: Entrance porch through to a welcoming entrance hallway, a superb lounge (measuring 18ft approximately) with sliding doors to the rear garden, separate dining room, kitchen with a range of fitted wall & base units, separate utility room, two double bedrooms (the master bedroom having en-suite facilities) & an impressive family bathroom. Externally, the property enjoys a lovely sized, enclosed South-facing rear garden which is largely laid to lawn & overlooks the village green; whilst to the front, there is an additional lawned area accompanied alongside a spacious driveway leading to a single garage (measuring 17ft approximately). We urge clients not to miss out on this superb opportunity to acquire this lovely home within this popular location & thoroughly recommend full internal inspection in order to fully appreciate the style, standard, quality, space, layout & potential of this well proportioned residence for sale.
FREEHOLD
EPC Rating: D
Council Tax Band: C
ENTRANCE PORCH
ENTRANCE HALLWAY
LOUNGE
5.72m x 3.66m (18'9 x 12'0)
SEPARATE DINING ROOM
4.14m x 3.02m (13'7 x 9'11)
KITCHEN
3.48m x 3.00m (11'5 x 9'10)
UTILITY ROOM
2.41m x 1.75m (7'11 x 5'9)
MASTER BEDROOM
3.66m x 3.30m (12'0 x 10'10)
EN-SUITE SHOWER ROOM
BEDROOM TWO
3.66m x 3.05m (12'0 x 10'0)
FAMILY BATHROOM
2.97m x 2.51m (9'9 x 8'3)
EXTERNALLY
SINGLE GARAGE
5.21m x 2.90m (17'1 x 9'6)
Energy Efficiency and Environmental Impact

Although these particulars are thought to be materially correct their accuracy cannot be guaranteed and they do not form part of any contract.
Property data and search facilities supplied by www.vebra.com
























