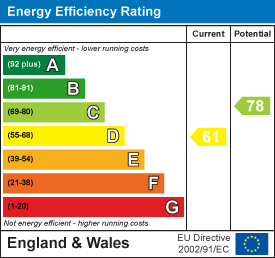.png)
Quality Solicitors Parkinson Wright Estate Agents
Tel: 01905 425167
2-6 Bromyard Road
Worcester
Worcestershire
WR2 5BP
Bromwich Road, Worcester
Price Guide £250,000
3 Bedroom House - Semi-Detached
- Semi-Detached
- Three Bedrooms
- Larger Than Average Garden
- Gas Central Heating & Double Glazing
- Garage & Parking
- Sought After Location
- Modernisation Opportunity
- Ideal First Home
- VIEWING ESSENTIAL
- NO CHAIN
A three bedroom semi detached property offering a good opportunity for modernisation, situated in a sought after location within the Lower Wick and St Johns area. NO CHAIN. VIEWING ESSENTIAL. EPC - D
LOCATION & DESCRIPTION
The property is situated in a superb and convenient location within the Lower Wick and St Johns area, which has excellent access to transport links and Worcester city centre. There are a variety of amenities locally including shops, schools, the university and leisure facilities. 179 Bromwich Road is a semi-detached property with three bedrooms and is accessed over the driveway and via a wooden door into;
PORCH
Having front facing double glazed window, light fitting and fully obscure glazed wooden door and matching side panel leading into;
HALLWAY
With ceiling light, stairs to first floor, radiator and doors to;
LIVING ROOM
4.47 max x 3.50 max (14'7" max x 11'5" max)Front facing double glazed window, ceiling light, radiator and wall mounted gas fire, door to;
DINING KITCHEN
4.47 x 2.80 (14'7" x 9'2")Having two rear facing double glazed windows, ceiling light fitting and radiator. The kitchen comprises of base, drawer and wall units with work surfacing and tiled splash backs. Free standing cooker and appliances spaces with plumbing for washing machine and wall mounted boiler. Door to;
REAR LOBBY
Ceiling light, door to cupboard with light and consumer unit, door to WC and door to Garage.
WC
Having side facing window, batten light and radiator. Wall mounted basin and WC..
GARAGE
5.96 x 2.83 (19'6" x 9'3")Approximate measurements. Metal up and over door to front and door to rear garden.
STAIRS & LANDING
With side facing double glazed window, ceiling light, access to loft and built in cupboard housing tank.
BEDROOM ONE
3.49 x 2.66 (11'5" x 8'8")Front facing window, ceiling light and radiator.
BEDROOM TWO
2.81 x 3.14 (9'2" x 10'3")Rear facing window, ceiling light and radiator.
BEDROOM THREE
2.73 max x 2.54 max (8'11" max x 8'3" max)'L' shaped and having front facing double glazed window, ceiling light and radiator.
BATHROOM
1.81 max x 2.22 max (5'11" max x 7'3" max )Rear facing double glazed window, ceiling light fitting, radiator and suite comprising of basin and pedestal, WC and bath with electric shower over.
OUTSIDE
To the front of the property there is a driveway and small front garden area. This leads to the garage and pathway to front door.
To the rear of the property there is a larger than average lawned garden, with mature trees to the far boundary and fencing to the sides.
SERVICES
We believe all mains services are connected, however this must be verified by your legal representative.
Energy Efficiency and Environmental Impact

Although these particulars are thought to be materially correct their accuracy cannot be guaranteed and they do not form part of any contract.
Property data and search facilities supplied by www.vebra.com









