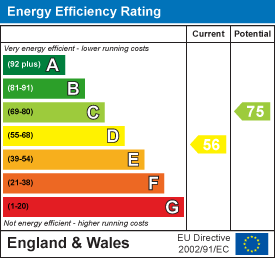
15-19 High Street
Denbigh
Denbighshire
LL16 3HY
Parc Y Llan, Henllan, Denbigh
£272,000
3 Bedroom Bungalow - Detached
- Detached 3/4 Bedroom Bungalow
- Spacious Lounge & Separate Dining Room
- Modern High-Gloss FModern Fitted Kitchen
- Wet Room with Fully Tiled Walls & Mosaic Border
- Dual Driveways, Garage with Inspection Pit
- Wrap-Around Gardens with Private Raised Patio
- Council Tax Band E; Freehold Property
- Offered For Sale with No Onward Chain
Monopoly Buy Sell Rent is pleased to offer for sale this well-proportioned 3/4 bedroom detached bungalow located on the popular Parc Y Llan development in the sought-after village of Henllan, a quaint village with its local shop/post office, church, chapel, village hall and a thatched roof pub. Set on a generous plot with a wrap-around garden and dual driveways, this home offers spacious, single-level living with versatile accommodation, garage, and modern kitchen. The property benefits from oil central heating, double glazing, and a practical wet room. Conveniently located with easy access to Denbigh town and surrounding amenities.
Offered with No Onward Chain!
Vestibule
Accessed via a uPVC front door, with tiled carpet, ceiling light, and a glazed timber door leading into the hallway.
Hallway
 Generous L-shaped hallway with carpeted flooring, with loft access, consumer unit, radiator, and doors leading to all rooms.
Generous L-shaped hallway with carpeted flooring, with loft access, consumer unit, radiator, and doors leading to all rooms.
Dining Room
 A generous reception room with a large double-glazed window overlooking the front of the property touching the floor with carpeted flooring, and a central open fireplace with timber mantle and stone-effect hearth.
A generous reception room with a large double-glazed window overlooking the front of the property touching the floor with carpeted flooring, and a central open fireplace with timber mantle and stone-effect hearth.
Lounge / Bedroom 4
 A versatile and spacious room currently used as a lounge, but could be a bedroom, featuring carpeted flooring, fitted triple wardrobes. Large patio doors that open and tilt, and an electric fire with a stone-effect surround.
A versatile and spacious room currently used as a lounge, but could be a bedroom, featuring carpeted flooring, fitted triple wardrobes. Large patio doors that open and tilt, and an electric fire with a stone-effect surround.
Kitchen
 Fitted with a high-gloss pebble-coloured range of units and glitter-effect laminate worktops. Includes induction hob with chrome extractor, eye-level oven, built-in microwave, stainless steel sink, space for washing machine, pull-out ladder storage, airing cupboard with shelving, and a cupboard housing the Worcester oil boiler. Chrome heated towel rail and exterior glazed door for rear access.
Fitted with a high-gloss pebble-coloured range of units and glitter-effect laminate worktops. Includes induction hob with chrome extractor, eye-level oven, built-in microwave, stainless steel sink, space for washing machine, pull-out ladder storage, airing cupboard with shelving, and a cupboard housing the Worcester oil boiler. Chrome heated towel rail and exterior glazed door for rear access.
Master Bedroom
 Generous carpeted bedroom with uPVC front window, triple fitted wardrobe (including one mirrored door), and radiator.
Generous carpeted bedroom with uPVC front window, triple fitted wardrobe (including one mirrored door), and radiator.
Bedroom 2
 A double bedroom with carpet flooring, rear-facing double-glazed window, radiator, and space for storage units.
A double bedroom with carpet flooring, rear-facing double-glazed window, radiator, and space for storage units.
Bedroom 3
 A carpeted single room with a radiator and a uPVC double glazed window overlooking the rear of the property.
A carpeted single room with a radiator and a uPVC double glazed window overlooking the rear of the property.
Bathroom / Wet Room
 A three-piece wet room comprising an electric shower with seat, wall-mounted sink and a WC. Resin-style flooring, fully tiled walls with mosaic border, heated chrome towel rail, extractor fan, and privacy-glazed window.
A three-piece wet room comprising an electric shower with seat, wall-mounted sink and a WC. Resin-style flooring, fully tiled walls with mosaic border, heated chrome towel rail, extractor fan, and privacy-glazed window.
Garage
Up-and-over door, concrete floor with inspection pit, power, lighting, shelving, and a rear pedestrian access door.
Wrap-Around Garden
 The garden wraps around the property with lawn and mature trees, slabbed pathways, stone walls and a private raised patio area to the front with trellis surround and patio doors to the lounge. Outdoor tap and handrail at the front entrance.
The garden wraps around the property with lawn and mature trees, slabbed pathways, stone walls and a private raised patio area to the front with trellis surround and patio doors to the lounge. Outdoor tap and handrail at the front entrance.
Front Driveway
 Tarmac surface on a slope with direct access to the front of the garage.
Tarmac surface on a slope with direct access to the front of the garage.
Rear Driveway
 Long, concrete surface with rear door access, having a covered area leading to the rear of the garage.
Long, concrete surface with rear door access, having a covered area leading to the rear of the garage.
Energy Efficiency and Environmental Impact

Although these particulars are thought to be materially correct their accuracy cannot be guaranteed and they do not form part of any contract.
Property data and search facilities supplied by www.vebra.com







